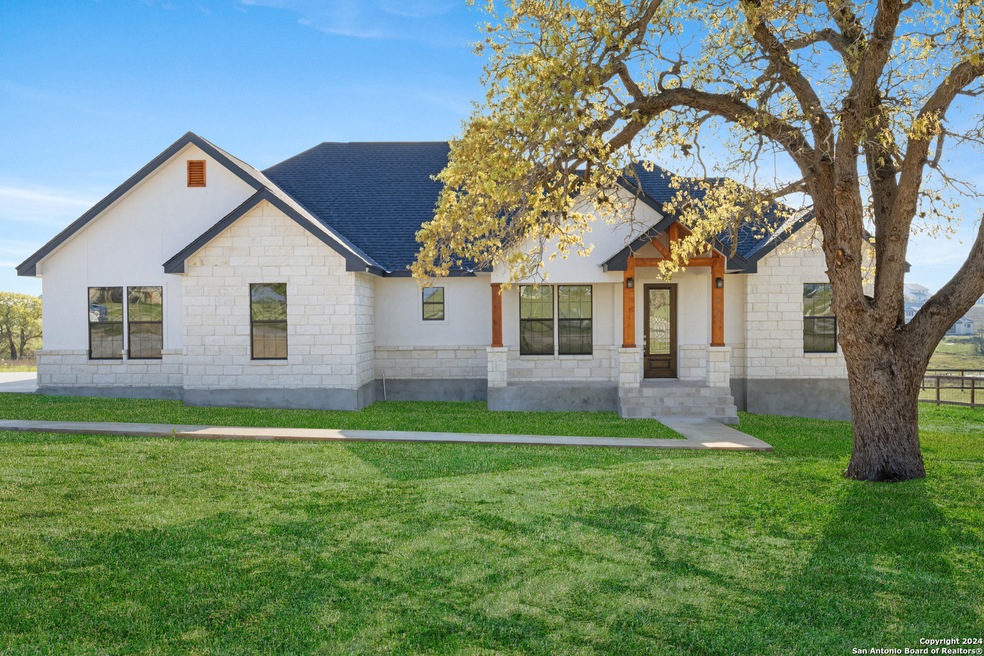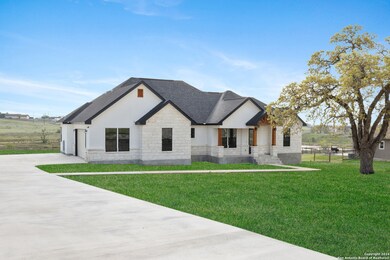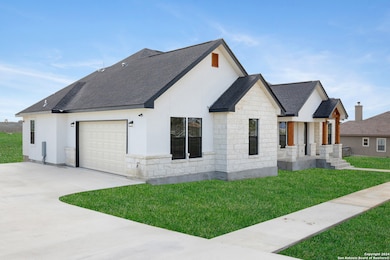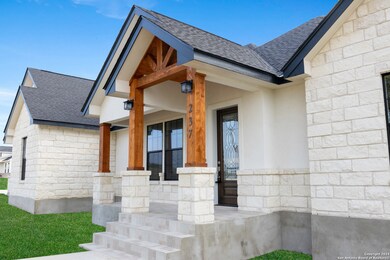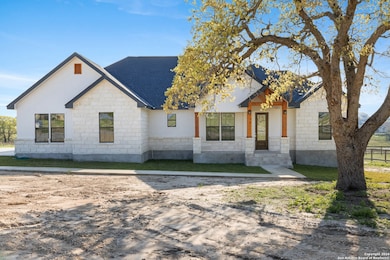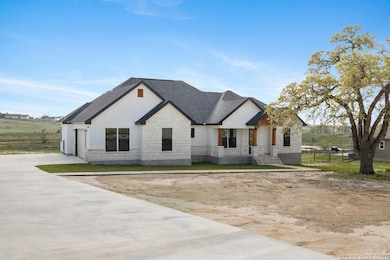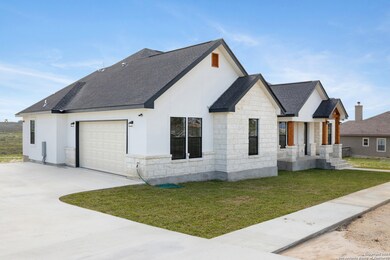
237 Lakeview Cir La Vernia, TX 78121
Highlights
- 2 Car Attached Garage
- Ceramic Tile Flooring
- Combination Dining and Living Room
- Laundry Room
- Central Heating and Cooling System
- Ceiling Fan
About This Home
As of June 2024Perched within the scenic embrace of Lake Valley Estates in La Vernia, Texas, and boasting a majestic lake view from all main areas, your newly constructed custom home represents a harmonious blend of modern living and natural beauty. Completed in 2024, this Traditional-Style residence occupies a sprawling one-acre lot and offers 2,018 square feet of impeccably designed space It is equipped with 3 bedrooms, 2 bathrooms, a custom office space ideal for those who work from home or indulge in creative pursuits, and a generous two-car garage. Central to the home is an open living area that seamlessly merges living, dining, and kitchen spaces, creating an inviting hub for family gatherings or a tranquil retreat for quiet evenings. The master suite is a true sanctuary, offering a spacious and luxurious double vanity bathroom. This home is a testament to the beauty of combining contemporary elegance with lakeside living.
Last Buyer's Agent
Donovan Albright
Texas Premier Realty
Home Details
Home Type
- Single Family
Est. Annual Taxes
- $890
Year Built
- Built in 2024
Lot Details
- 1 Acre Lot
Parking
- 2 Car Attached Garage
Home Design
- Slab Foundation
- Stucco
Interior Spaces
- 2,018 Sq Ft Home
- Property has 1 Level
- Ceiling Fan
- Window Treatments
- Combination Dining and Living Room
- Ceramic Tile Flooring
Kitchen
- Built-In Oven
- Cooktop
- Microwave
- Dishwasher
Bedrooms and Bathrooms
- 3 Bedrooms
- 2 Full Bathrooms
Laundry
- Laundry Room
- Washer Hookup
Utilities
- Central Heating and Cooling System
- Electric Water Heater
- Septic System
Community Details
- Built by Summerwood Group LLC
- Lake Valley Estates Subdivision
Listing and Financial Details
- Legal Lot and Block 22 / 3
- Assessor Parcel Number 07580100302200
Map
Home Values in the Area
Average Home Value in this Area
Property History
| Date | Event | Price | Change | Sq Ft Price |
|---|---|---|---|---|
| 06/13/2024 06/13/24 | Sold | -- | -- | -- |
| 04/04/2024 04/04/24 | Price Changed | $497,500 | -5.2% | $247 / Sq Ft |
| 03/27/2024 03/27/24 | For Sale | $525,000 | +517.6% | $260 / Sq Ft |
| 10/10/2023 10/10/23 | Sold | -- | -- | -- |
| 10/06/2023 10/06/23 | Pending | -- | -- | -- |
| 09/11/2023 09/11/23 | Price Changed | $85,000 | -5.6% | $2 / Sq Ft |
| 06/29/2023 06/29/23 | For Sale | $90,000 | -- | $2 / Sq Ft |
Tax History
| Year | Tax Paid | Tax Assessment Tax Assessment Total Assessment is a certain percentage of the fair market value that is determined by local assessors to be the total taxable value of land and additions on the property. | Land | Improvement |
|---|---|---|---|---|
| 2024 | $7,561 | $432,930 | $59,000 | $373,930 |
| 2023 | $890 | $50,780 | $50,780 | $0 |
| 2022 | $685 | $34,730 | $34,730 | $0 |
| 2021 | $575 | $27,000 | $27,000 | $0 |
| 2020 | $542 | $25,000 | $25,000 | $0 |
| 2019 | $434 | $19,500 | $19,500 | $0 |
| 2018 | $413 | $19,500 | $19,500 | $0 |
| 2017 | $265 | $12,500 | $12,500 | $0 |
| 2016 | $265 | $12,500 | $12,500 | $0 |
| 2015 | -- | $12,500 | $12,500 | $0 |
| 2014 | -- | $17,000 | $17,000 | $0 |
Mortgage History
| Date | Status | Loan Amount | Loan Type |
|---|---|---|---|
| Open | $398,000 | New Conventional | |
| Previous Owner | $145,500 | Balloon | |
| Previous Owner | $45,500 | New Conventional |
Deed History
| Date | Type | Sale Price | Title Company |
|---|---|---|---|
| Deed | -- | Succession Title | |
| Deed | -- | None Listed On Document |
Similar Homes in La Vernia, TX
Source: San Antonio Board of REALTORS®
MLS Number: 1761834
APN: 20787
- 197 Lakeview Cir
- 193 Lakeview Cir
- 165 Lakeview Cir
- 205 Country View Ln
- 618 Lakeridge Ln
- 150 Pine Valley Dr
- 510 Lazy Oak Ln
- 200 Lakeview Cir
- 748 Lake Valley Dr
- 173 Pine Valley Dr
- 177 Pine Valley Dr
- 181 Pine Valley Dr
- 133 Merion Ln
- 205 Champions Blvd
- 139 Muirfield St
- 315 Hickory Hill Dr
- 132 Turnberry Dr
- 103 Muirfield St
- 218 Colonial Ln
- 217 Colonial Ln
