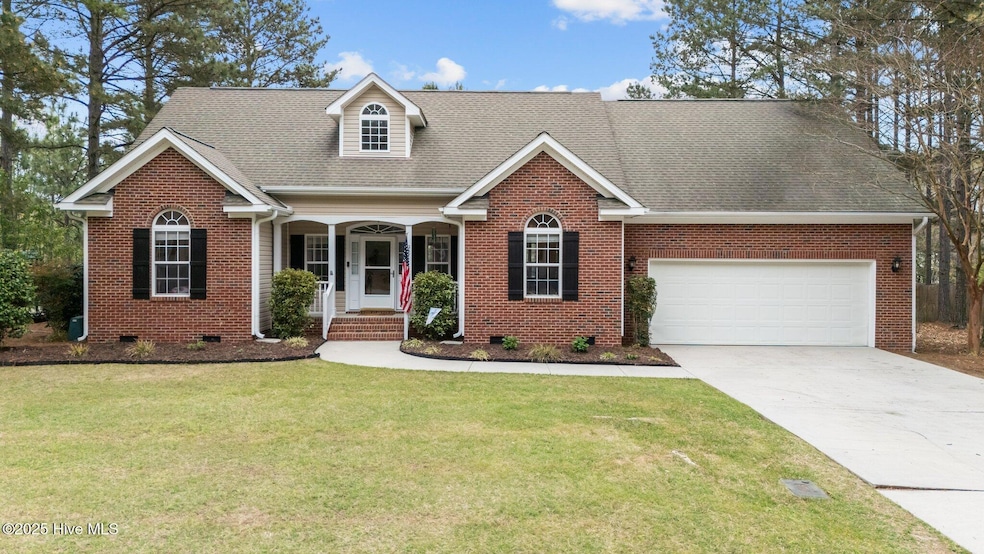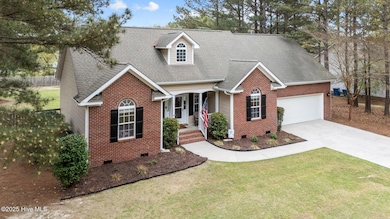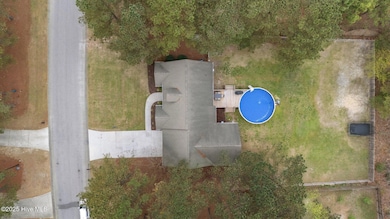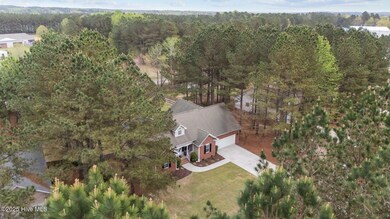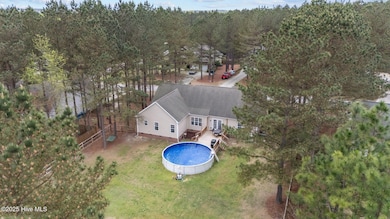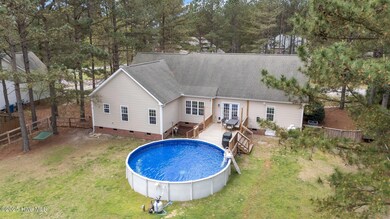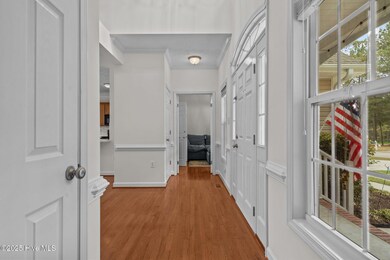
237 Magnolia Hill Dr Carthage, NC 28327
Estimated payment $2,417/month
Highlights
- Above Ground Pool
- Vaulted Ceiling
- Main Floor Primary Bedroom
- Deck
- Wood Flooring
- 1 Fireplace
About This Home
Welcome to this impeccably maintained home nestled in the desirable Cabin Branch neighborhood in Carthage! Offering 3 bedrooms, 2 bathrooms, and an upstairs bonus room, this home provides plenty of flexible space--perfect for a home office, playroom, or guest retreat. Just off the entryway, the formal dining room can also serve as an office or flex room to suit your lifestyle needs.The heart of the home, the kitchen, has been thoughtfully updated with quartz countertops, while the entire interior has been freshly painted (April 2025) and features brand-new carpet throughout the bedrooms, stairs, and bonus room (March 2025).Step outside to your own private backyard retreat--set on just under half an acre with a fully fenced yard, a large deck, and an above-ground pool with a brand-new liner--perfect for outdoor entertaining and enjoying those hot summer days.With many updates throughout and located in one of Carthage's most desirable neighborhoods, this home perfectly blends comfort, style, and convenience. Don't miss your opportunity to make it yours!
Home Details
Home Type
- Single Family
Est. Annual Taxes
- $2,607
Year Built
- Built in 2007
Lot Details
- 0.47 Acre Lot
- Lot Dimensions are 118x190
- Fenced Yard
- Property is Fully Fenced
- Wood Fence
- Property is zoned R-20
Home Design
- Brick Exterior Construction
- Wood Frame Construction
- Composition Roof
- Vinyl Siding
- Stick Built Home
Interior Spaces
- 2,147 Sq Ft Home
- 2-Story Property
- Vaulted Ceiling
- 1 Fireplace
- Formal Dining Room
- Crawl Space
Kitchen
- Range
- Dishwasher
Flooring
- Wood
- Carpet
- Tile
Bedrooms and Bathrooms
- 3 Bedrooms
- Primary Bedroom on Main
- Walk-In Closet
- 2 Full Bathrooms
- Walk-in Shower
Laundry
- Laundry closet
- Washer and Dryer Hookup
Parking
- 2 Car Attached Garage
- Front Facing Garage
- Garage Door Opener
Outdoor Features
- Above Ground Pool
- Deck
- Porch
Schools
- Carthage Elementary School
- New Century Middle School
- Union Pines High School
Utilities
- Central Air
- Heat Pump System
- Electric Water Heater
- On Site Septic
- Septic Tank
Community Details
- No Home Owners Association
- Cabin Branch Subdivision
Listing and Financial Details
- Tax Lot 24
- Assessor Parcel Number 20050906
Map
Home Values in the Area
Average Home Value in this Area
Tax History
| Year | Tax Paid | Tax Assessment Tax Assessment Total Assessment is a certain percentage of the fair market value that is determined by local assessors to be the total taxable value of land and additions on the property. | Land | Improvement |
|---|---|---|---|---|
| 2024 | $2,607 | $305,750 | $50,000 | $255,750 |
| 2023 | $2,668 | $305,750 | $50,000 | $255,750 |
| 2022 | $2,303 | $223,560 | $30,000 | $193,560 |
| 2021 | $2,359 | $223,560 | $30,000 | $193,560 |
| 2020 | $2,382 | $223,560 | $30,000 | $193,560 |
| 2019 | $2,382 | $223,560 | $30,000 | $193,560 |
| 2018 | $2,098 | $209,800 | $30,000 | $179,800 |
| 2017 | $2,077 | $209,800 | $30,000 | $179,800 |
| 2015 | $2,056 | $209,800 | $30,000 | $179,800 |
| 2014 | $1,874 | $204,790 | $25,000 | $179,790 |
| 2013 | -- | $204,790 | $25,000 | $179,790 |
Property History
| Date | Event | Price | Change | Sq Ft Price |
|---|---|---|---|---|
| 04/18/2025 04/18/25 | Price Changed | $395,000 | -2.5% | $184 / Sq Ft |
| 04/08/2025 04/08/25 | For Sale | $405,000 | +62.0% | $189 / Sq Ft |
| 07/10/2020 07/10/20 | Sold | $250,000 | 0.0% | $122 / Sq Ft |
| 06/10/2020 06/10/20 | Pending | -- | -- | -- |
| 12/06/2019 12/06/19 | For Sale | $250,000 | 0.0% | $122 / Sq Ft |
| 04/01/2014 04/01/14 | Rented | $1,400 | 0.0% | -- |
| 03/02/2014 03/02/14 | Under Contract | -- | -- | -- |
| 12/31/2013 12/31/13 | For Rent | $1,400 | -- | -- |
Deed History
| Date | Type | Sale Price | Title Company |
|---|---|---|---|
| Warranty Deed | $250,000 | None Available | |
| Warranty Deed | $217,500 | None Available |
Mortgage History
| Date | Status | Loan Amount | Loan Type |
|---|---|---|---|
| Open | $259,000 | VA | |
| Previous Owner | $173,920 | Unknown |
Similar Homes in the area
Source: Hive MLS
MLS Number: 100499892
APN: 8597-00-32-5791
- 130 Timberhurst Ct
- 149 Cabin Hill Way
- 315 Almond Dr
- 1468 Union Church Rd
- 215 Almond Dr
- 287 Union Pines Dr
- 235 Cashew Loop
- 0 Union Church Rd
- 5164 Nc-24
- 4996 Nc 24-27 Hwy
- 986 Ocean Ct
- 1013 Ocean Ct
- 994 Ocean Ct
- 2396 Union Church Rd
- 185 Deforest Dr
- 175 Deforest Dr
- 193 Jim Rd S
- 1228 Bryant Rd
- 556 Stage Rd
- 505 Bristling Pine Rd
