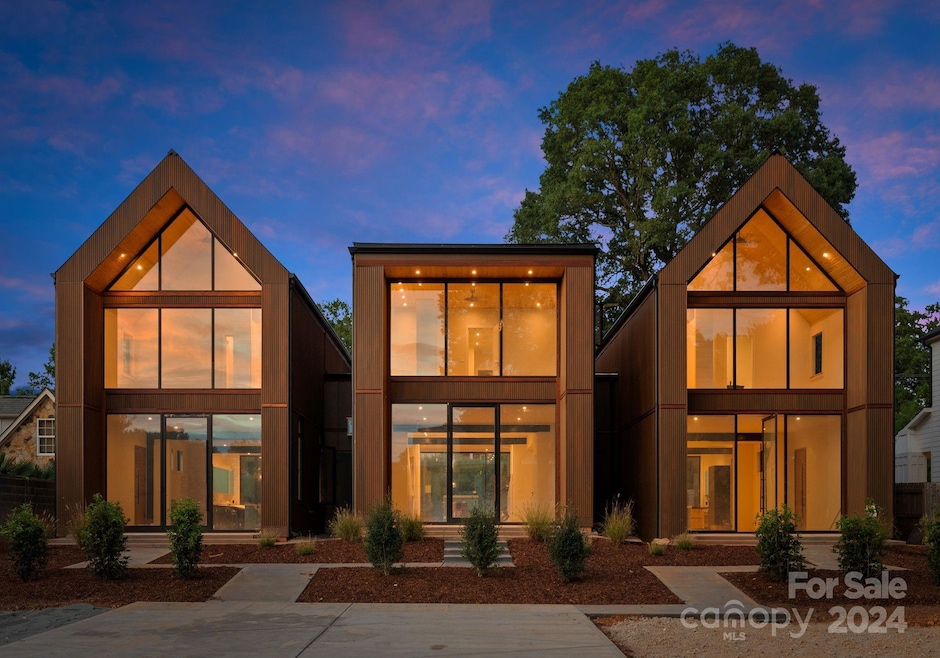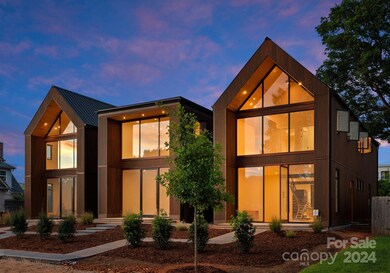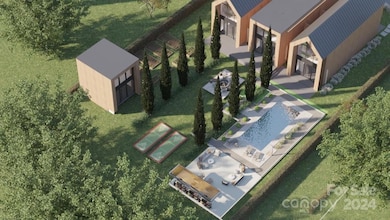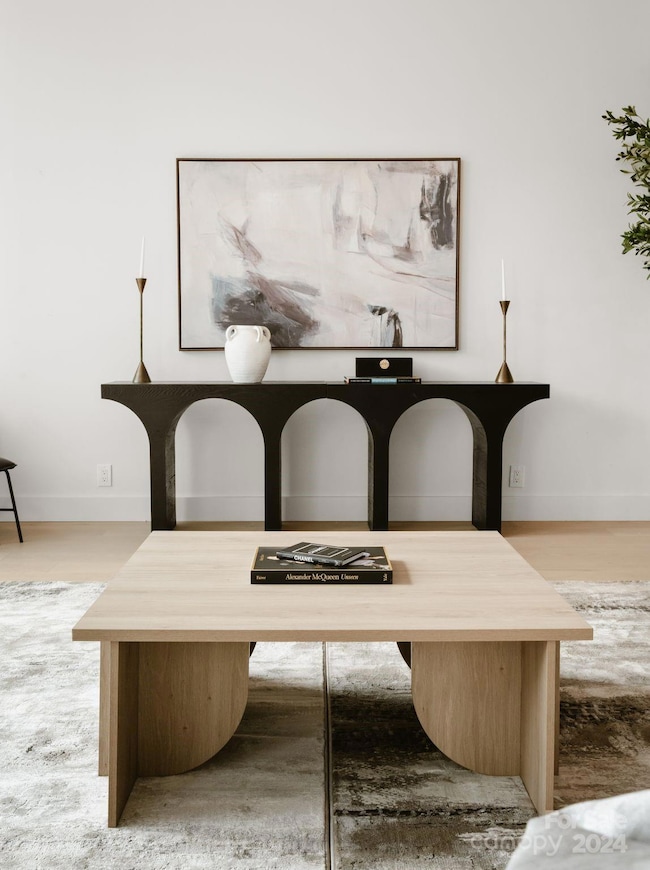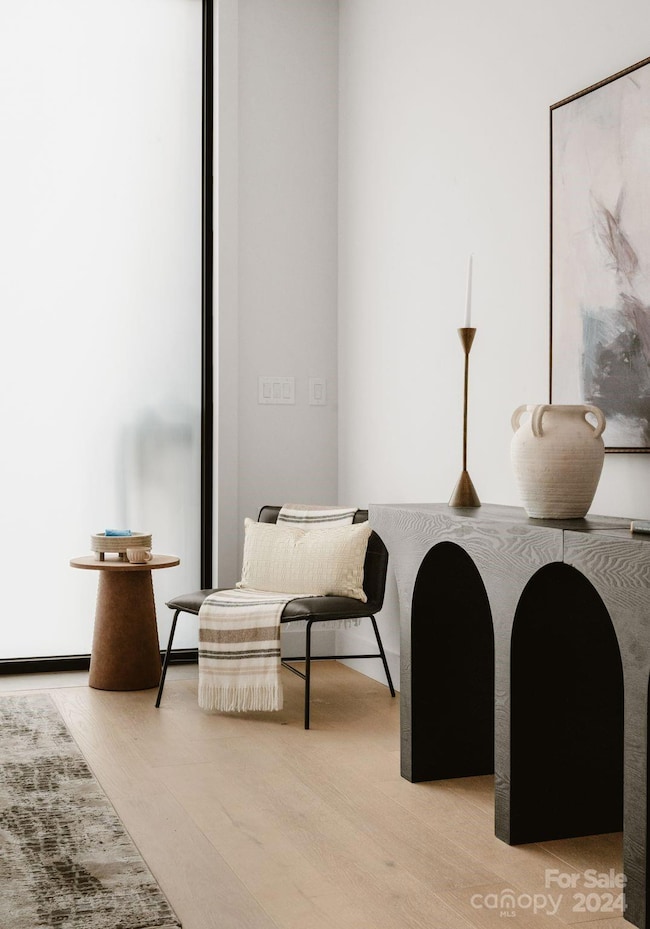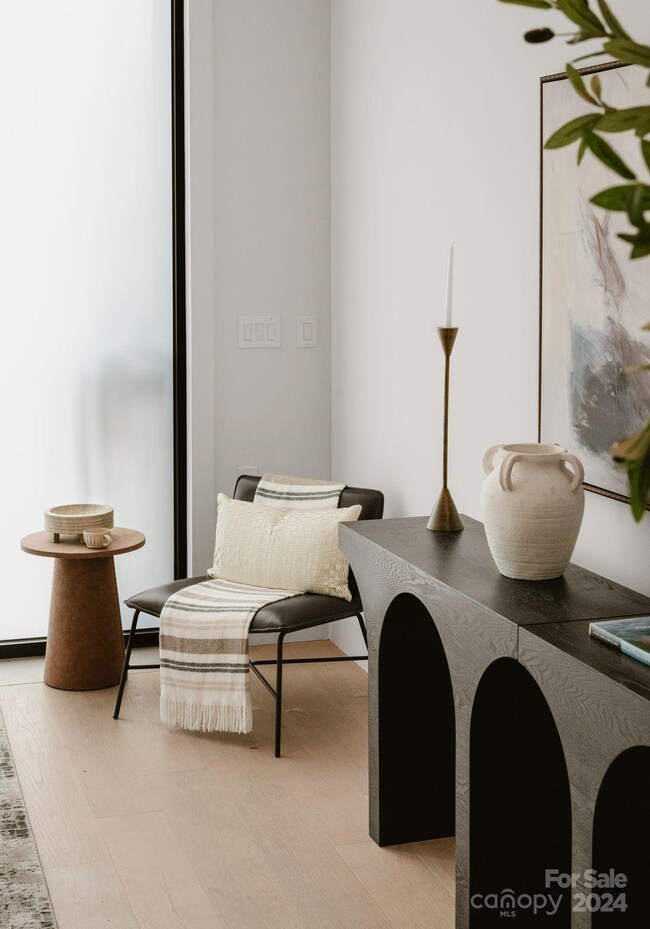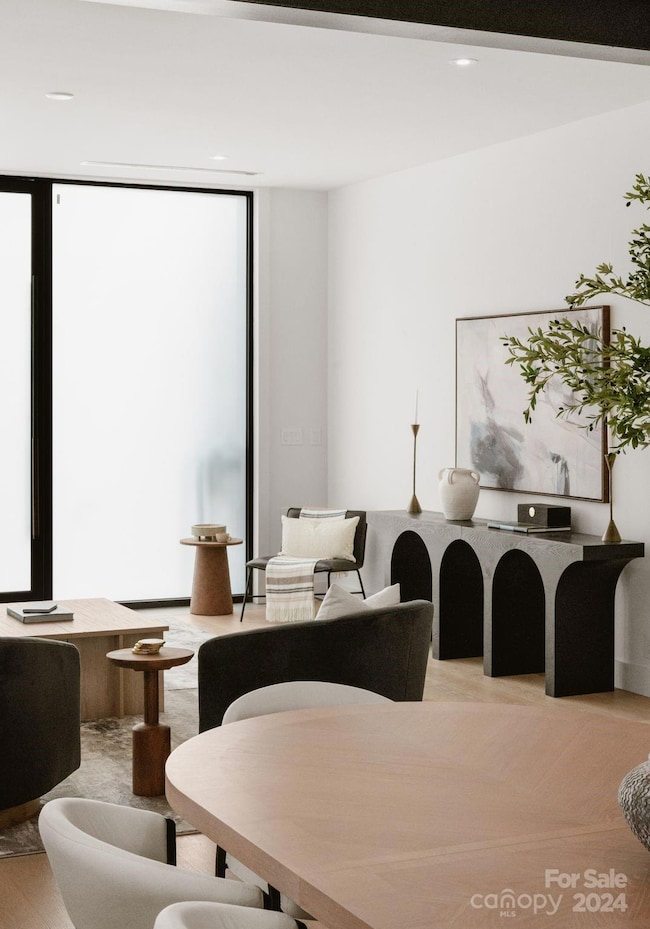
237 Marsh Rd Unit 101 Charlotte, NC 28209
Sedgefield NeighborhoodEstimated payment $5,957/month
Highlights
- New Construction
- 3-minute walk to New Bern
- Fireplace
- Dilworth Elementary School: Latta Campus Rated A-
About This Home
Welcome to Aspen City Homes, where luxury meets timeless design. These airy and elegant residences offer the perfect blend of sophistication and practicality. Built with steel portal frame construction and only the best construction materials, floor to ceiling glass wall systems, and many other features, our homes ensure strength and durability, with minimal maintenance, setting a new standard for long-lasting quality.
Each home is meticulously built and designed for today’s lifestyle’s needs and wants. Located in prime neighborhoods with access to the best schools and shopping. 237 Marsh Road is walking distance to the light rail, Harris Teeter, and the sought after area of South End. Aspen City Homes delivers top-tier finishes at an exceptional value—proving that luxury doesn’t need to come with an outlandish price tag.
Experience luxury living, reimagined at Aspen City Homes, where refined living spaces are designed to elevate your lifestyle.
Listing Agent
Henderson Ventures INC Brokerage Email: nilou@hendersonventuresinc.com License #289646
Property Details
Home Type
- Condominium
Est. Annual Taxes
- $3,308
Year Built
- Built in 2024 | New Construction
HOA Fees
- $100 Monthly HOA Fees
Home Design
- Slab Foundation
Interior Spaces
- 2-Story Property
- Fireplace
Kitchen
- Induction Cooktop
- Dishwasher
Bedrooms and Bathrooms
- 3 Bedrooms
Parking
- 2 Parking Garage Spaces
- Driveway
Schools
- Dilworth / Sedgefield Elementary School
- Sedgefield Middle School
- Myers Park High School
Community Details
- Aspen City Homes Association
- Built by Aspen City Homes
- Sedgefield Subdivision
- Mandatory home owners association
Listing and Financial Details
- Assessor Parcel Number 147-042-05
Map
Home Values in the Area
Average Home Value in this Area
Tax History
| Year | Tax Paid | Tax Assessment Tax Assessment Total Assessment is a certain percentage of the fair market value that is determined by local assessors to be the total taxable value of land and additions on the property. | Land | Improvement |
|---|---|---|---|---|
| 2023 | $3,308 | $508,900 | $495,000 | $13,900 |
| 2022 | $3,308 | $329,800 | $315,000 | $14,800 |
| 2021 | $3,297 | $329,800 | $315,000 | $14,800 |
| 2020 | $3,290 | $329,800 | $315,000 | $14,800 |
| 2019 | $3,274 | $329,800 | $315,000 | $14,800 |
| 2018 | $2,108 | $155,100 | $95,000 | $60,100 |
| 2017 | $2,071 | $155,100 | $95,000 | $60,100 |
| 2016 | $2,061 | $155,100 | $95,000 | $60,100 |
| 2015 | $2,050 | $155,100 | $95,000 | $60,100 |
| 2014 | $2,054 | $163,100 | $95,000 | $68,100 |
Property History
| Date | Event | Price | Change | Sq Ft Price |
|---|---|---|---|---|
| 02/19/2025 02/19/25 | For Sale | $999,999 | 0.0% | $483 / Sq Ft |
| 01/22/2025 01/22/25 | Off Market | $999,999 | -- | -- |
| 10/04/2024 10/04/24 | For Sale | $999,999 | -- | $483 / Sq Ft |
Deed History
| Date | Type | Sale Price | Title Company |
|---|---|---|---|
| Warranty Deed | $1,000,000 | Investors Title | |
| Warranty Deed | $1,000,000 | Investors Title | |
| Warranty Deed | $1,000,000 | Investors Title Insurance Comp | |
| Warranty Deed | $725,000 | None Listed On Document | |
| Warranty Deed | $95,000 | -- |
Mortgage History
| Date | Status | Loan Amount | Loan Type |
|---|---|---|---|
| Open | $799,999 | New Conventional | |
| Closed | $599,999 | New Conventional | |
| Previous Owner | $200,000 | Construction | |
| Previous Owner | $1,800,000 | New Conventional | |
| Previous Owner | $60,000 | Credit Line Revolving | |
| Previous Owner | $24,800 | Credit Line Revolving | |
| Previous Owner | $96,900 | VA | |
| Previous Owner | $90,000 | Credit Line Revolving |
Similar Homes in Charlotte, NC
Source: Canopy MLS (Canopy Realtor® Association)
MLS Number: 4184328
APN: 147-042-05
- 562 New Bern Station Ct Unit 1110
- 474 New Bern Station Ct
- 518 Ideal Way
- 510 Poindexter Dr
- 1117 Sedgefield Rd
- 2500 Marshall Place
- 107 W Poindexter Dr
- 111 W Poindexter Dr
- 428 Dover Ave
- 2401 Euclid Ave
- 2401 Euclid Ave Unit 213
- 2401 Euclid Ave Unit 306
- 2401 Euclid Ave Unit 110
- 2401 Euclid Ave Unit 302
- 3617 Vallette Ct
- 621 Poindexter Dr
- 3209 Mayfield Ave Unit 11
- 3655 Vallette Ct
- 448 Iverson Way
- 520 Sedgefield Park Dr
