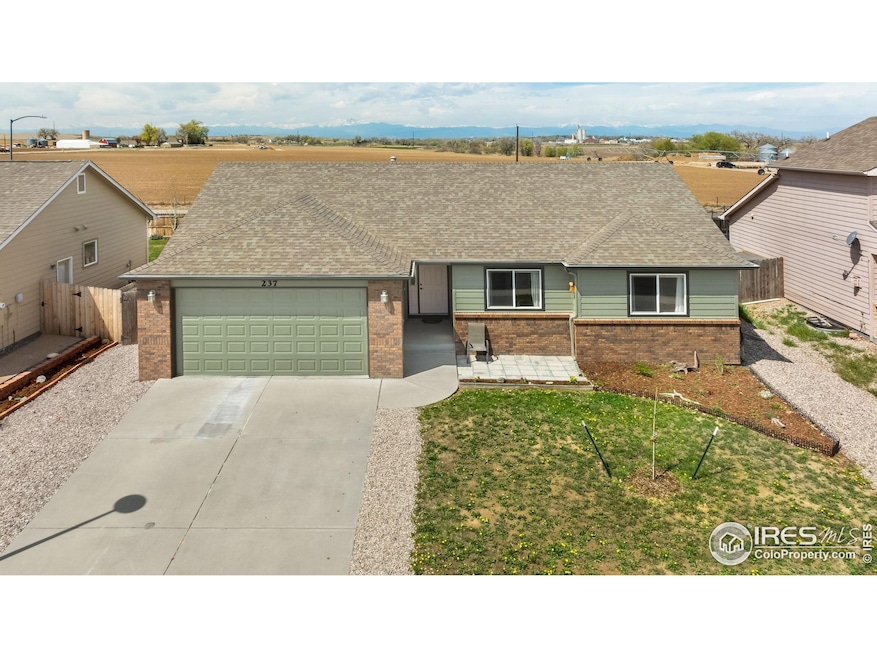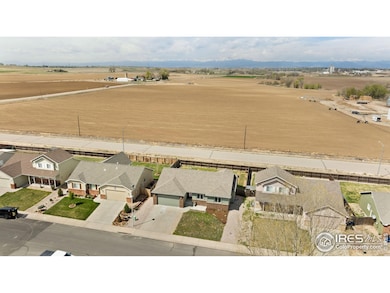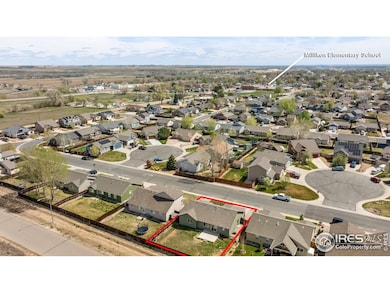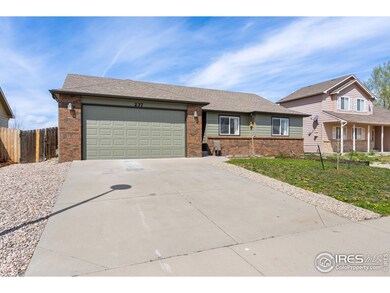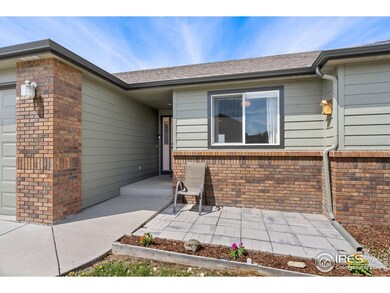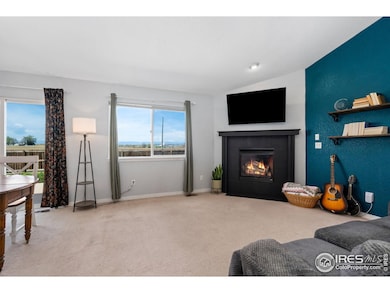
237 S Ursula Ave Milliken, CO 80543
Estimated payment $2,727/month
Highlights
- Very Popular Property
- Green Energy Generation
- Mountain View
- Spa
- Open Floorplan
- Contemporary Architecture
About This Home
Set against a backdrop of unobstructed views of Long's Peak and the Rocky Mountains, this beautifully updated ranch-style home offers space, serenity, and scenic charm right on the edge of private farmland. Curb appeal is turned up with fresh exterior paint, new rock landscaping, and a paver patio out front welcoming you home in style. Step inside to an open main living area with vaulted ceilings, a cozy gas fireplace, and great natural light that makes the whole space feel warm and inviting. The kitchen features a wraparound counter offering tons of prep space, while stainless steel appliances and a smart layout make daily routines feel effortless. An adjacent laundry room keeps everything tidy and convenient. Three bedrooms are generously sized, with the primary suite offering a 5-piece ensuite bath and a roomy walk-in closet. The third bedroom could easily transform into a home office space featuring brand-new wood flooring. The full unfinished basement is ready for expansion, with space for an entertainment area, a rough-in for an additional bathroom, and three egress windows for future bedroom options. A new 14x16 concrete patio makes the most of your backyard paradise, fenced for privacy and positioned just right to soak in the majestic mountain scenery. Just minutes to historic downtown Milliken, 2 miles from the Johnstown YMCA, and a short drive to Windsor and Greeley, this home offers a peaceful setting with quick access to everything you need.
Home Details
Home Type
- Single Family
Est. Annual Taxes
- $2,638
Year Built
- Built in 2005
Lot Details
- 7,500 Sq Ft Lot
- Wood Fence
- Sprinkler System
Parking
- 2 Car Attached Garage
Home Design
- Contemporary Architecture
- Brick Veneer
- Composition Roof
- Concrete Siding
- Composition Shingle
Interior Spaces
- 1,485 Sq Ft Home
- 1-Story Property
- Open Floorplan
- Cathedral Ceiling
- Ceiling Fan
- Gas Fireplace
- Double Pane Windows
- French Doors
- Mountain Views
- Unfinished Basement
- Basement Fills Entire Space Under The House
Kitchen
- Electric Oven or Range
- Microwave
- Dishwasher
- Disposal
Flooring
- Wood
- Painted or Stained Flooring
- Carpet
- Tile
Bedrooms and Bathrooms
- 3 Bedrooms
- Walk-In Closet
- 2 Full Bathrooms
- Primary bathroom on main floor
- Spa Bath
Laundry
- Laundry on main level
- Washer and Dryer Hookup
Outdoor Features
- Spa
- Patio
Schools
- Milliken Elementary School
- Roosevelt Middle School
- Roosevelt High School
Additional Features
- Green Energy Generation
- Forced Air Heating and Cooling System
Community Details
- No Home Owners Association
- Frank Farm Subdivision
Listing and Financial Details
- Assessor Parcel Number R8368400
Map
Home Values in the Area
Average Home Value in this Area
Tax History
| Year | Tax Paid | Tax Assessment Tax Assessment Total Assessment is a certain percentage of the fair market value that is determined by local assessors to be the total taxable value of land and additions on the property. | Land | Improvement |
|---|---|---|---|---|
| 2024 | $2,694 | $30,250 | $5,360 | $24,890 |
| 2023 | $2,694 | $30,540 | $5,410 | $25,130 |
| 2022 | $2,802 | $23,900 | $4,380 | $19,520 |
| 2021 | $3,025 | $24,580 | $4,500 | $20,080 |
| 2020 | $2,694 | $22,360 | $3,580 | $18,780 |
| 2019 | $2,117 | $22,360 | $3,580 | $18,780 |
| 2018 | $1,824 | $18,820 | $3,020 | $15,800 |
| 2017 | $1,826 | $18,820 | $3,020 | $15,800 |
| 2016 | $1,655 | $16,900 | $2,270 | $14,630 |
| 2015 | $1,682 | $16,900 | $2,270 | $14,630 |
| 2014 | $1,283 | $13,040 | $1,190 | $11,850 |
Property History
| Date | Event | Price | Change | Sq Ft Price |
|---|---|---|---|---|
| 04/26/2025 04/26/25 | For Sale | $450,000 | +22.6% | $303 / Sq Ft |
| 04/28/2021 04/28/21 | Off Market | $367,000 | -- | -- |
| 01/28/2021 01/28/21 | Sold | $367,000 | +0.5% | $247 / Sq Ft |
| 12/13/2020 12/13/20 | For Sale | $365,000 | 0.0% | $246 / Sq Ft |
| 12/13/2020 12/13/20 | Pending | -- | -- | -- |
| 12/10/2020 12/10/20 | For Sale | $365,000 | -- | $246 / Sq Ft |
Deed History
| Date | Type | Sale Price | Title Company |
|---|---|---|---|
| Warranty Deed | $367,000 | Land Title Guarantee Co | |
| Bargain Sale Deed | -- | None Available | |
| Interfamily Deed Transfer | -- | Stewart Title | |
| Quit Claim Deed | -- | Land Title Guarantee Company |
Mortgage History
| Date | Status | Loan Amount | Loan Type |
|---|---|---|---|
| Open | $25,000 | Credit Line Revolving | |
| Closed | $0 | New Conventional | |
| Open | $367,000 | VA | |
| Previous Owner | $195,900 | New Conventional | |
| Previous Owner | $1,200 | Unknown | |
| Previous Owner | $192,000 | New Conventional | |
| Previous Owner | $200,000 | Unknown | |
| Previous Owner | $37,245 | Stand Alone Second | |
| Previous Owner | $161,250 | Construction |
Similar Homes in Milliken, CO
Source: IRES MLS
MLS Number: 1032270
APN: R8368400
- 644 S Tamera Ave
- 264 W Juneberry St
- 111 E Ilex Ct
- 280 E Hawthorne St
- 220 E Ilex St
- 105 S Laura Ave
- 81 Mountain Ash Ct
- 0 Broad St Unit RECIR992751
- 0 Broad St Unit RECIR992750
- 207 S Dorothy Ave
- 1393 S Harvester Dr
- 00 Tbd
- 261 Bobcat Dr
- 1556 S Frances Ave
- 737 Harvard St
- 889 Harvard St
- 909 Harvard St
- 959 Harvard St
- 582 Crestone St
- 582 Crestone St
