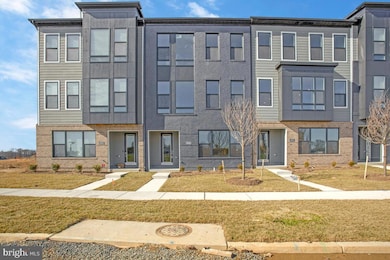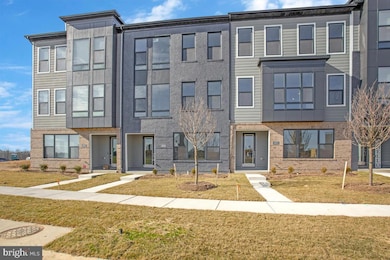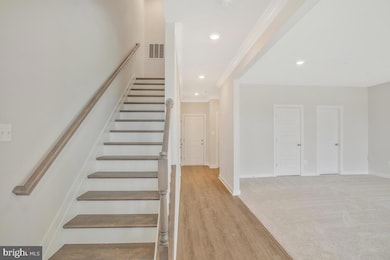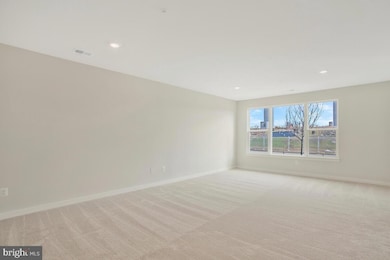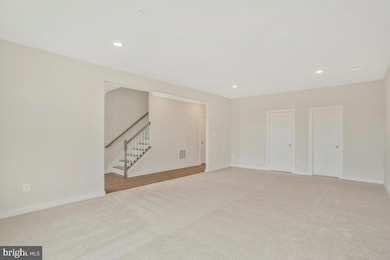
237 Summit Point Blvd Bowie, MD 20716
South Lake Neighborhood
3
Beds
4
Baths
--
Sq Ft
$130/mo
HOA Fee
Highlights
- Open Floorplan
- Community Pool
- Balcony
- Colonial Architecture
- Stainless Steel Appliances
- 2 Car Attached Garage
About This Home
As of April 2025AGENTS - Seller is offering $20,000 towards buyer's closing costs with the use of their preferred title company and lender.
Townhouse Details
Home Type
- Townhome
Est. Annual Taxes
- $11,128
Year Built
- Built in 2022
Lot Details
- 2,275 Sq Ft Lot
- Property is in excellent condition
HOA Fees
- $130 Monthly HOA Fees
Parking
- 2 Car Attached Garage
- Rear-Facing Garage
Home Design
- Colonial Architecture
- Contemporary Architecture
- Brick Exterior Construction
- Slab Foundation
- Shingle Roof
- Asphalt Roof
- Vinyl Siding
Interior Spaces
- Property has 3 Levels
- Open Floorplan
- Recessed Lighting
- Insulated Windows
- Insulated Doors
- Luxury Vinyl Plank Tile Flooring
Kitchen
- Gas Oven or Range
- Built-In Microwave
- Ice Maker
- Dishwasher
- Stainless Steel Appliances
- Kitchen Island
- Disposal
Bedrooms and Bathrooms
- 3 Bedrooms
- Walk-In Closet
Laundry
- Laundry on upper level
- Electric Dryer
- Washer
Home Security
Outdoor Features
- Balcony
- Exterior Lighting
Schools
- Pointer Ridge Elementary School
- Benjamin Tasker Middle School
- Bowie High School
Utilities
- Forced Air Heating and Cooling System
- Vented Exhaust Fan
- Electric Water Heater
- Municipal Trash
- Phone Available
- Cable TV Available
Listing and Financial Details
- Tax Lot 14
- Assessor Parcel Number 17075684355
- $1,000 Front Foot Fee per year
Community Details
Overview
- Association fees include common area maintenance, management, pool(s), recreation facility
- The Vista At South Lake HOA
- Built by Mid Atlantic Builders
- South Lakes Office Subdivision
- Property Manager
Recreation
- Community Pool
Pet Policy
- Breed Restrictions
Security
- Fire Sprinkler System
Map
Create a Home Valuation Report for This Property
The Home Valuation Report is an in-depth analysis detailing your home's value as well as a comparison with similar homes in the area
Home Values in the Area
Average Home Value in this Area
Property History
| Date | Event | Price | Change | Sq Ft Price |
|---|---|---|---|---|
| 04/18/2025 04/18/25 | Sold | $580,000 | +0.9% | -- |
| 03/20/2025 03/20/25 | Pending | -- | -- | -- |
| 02/12/2025 02/12/25 | For Sale | $575,000 | 0.0% | -- |
| 03/30/2023 03/30/23 | Rented | $3,595 | 0.0% | -- |
| 03/08/2023 03/08/23 | Under Contract | -- | -- | -- |
| 02/13/2023 02/13/23 | Price Changed | $3,595 | -2.7% | -- |
| 02/01/2023 02/01/23 | For Rent | $3,695 | -- | -- |
Source: Bright MLS
Tax History
| Year | Tax Paid | Tax Assessment Tax Assessment Total Assessment is a certain percentage of the fair market value that is determined by local assessors to be the total taxable value of land and additions on the property. | Land | Improvement |
|---|---|---|---|---|
| 2024 | $11,129 | $653,867 | $0 | $0 |
| 2023 | $8,770 | $642,033 | $0 | $0 |
| 2022 | $1,188 | $25,000 | $25,000 | $0 |
| 2021 | $482 | $25,000 | $25,000 | $0 |
Source: Public Records
Similar Homes in Bowie, MD
Source: Bright MLS
MLS Number: MDPG2140864
APN: 07-5684355
Nearby Homes
- 16139 Meadow Glen Unit 220F
- 16202 Bright Star Way
- 118 Lawndale Dr
- 174 Lawndale Dr Unit 1008A
- 182 Lawndale Dr Unit 1010 M SPEC HOME
- 184 Lawndale Dr Unit 1010J
- 186 Lawndale Dr Unit 1010K
- 190 Lawndale Dr Unit 1010H
- 176 Matisse Alley Unit 1007C
- 194 Lawndale Dr Unit 1010F
- 198 Lawndale Dr Unit 1010D
- 182 Matisse Alley Unit 1007F
- 184 Matisse Place Unit 1007 G IMMEDIATE DEL
- 200 Lawndale Dr Unit 1010A SPEC HOME
- 186 Matisse Alley Unit 1007H
- 188 Matisse Alley Unit 1007J
- 212 Lawndale Dr Unit 1011H
- 208 Lawndale Dr Unit 1011K
- 210 Lawndale Dr Unit 1011G
- 214 Lawndale Dr Unit 1011E MONTH SPECIAL

