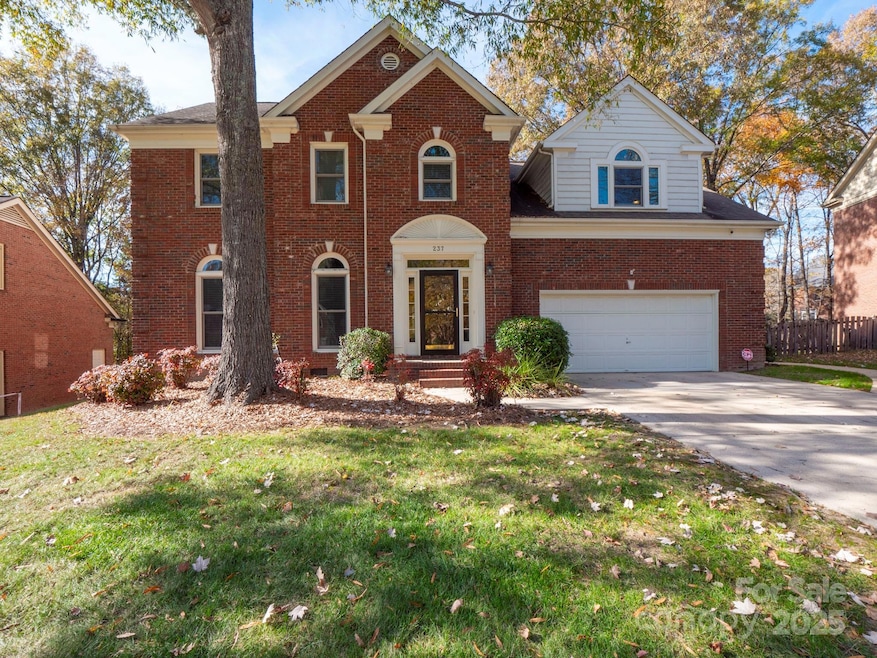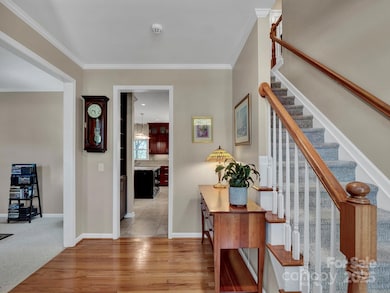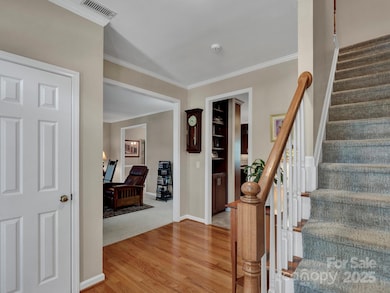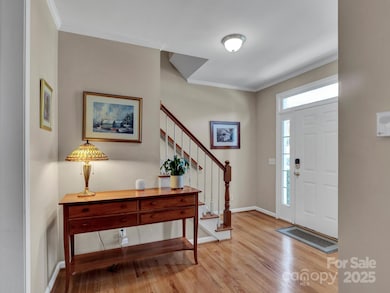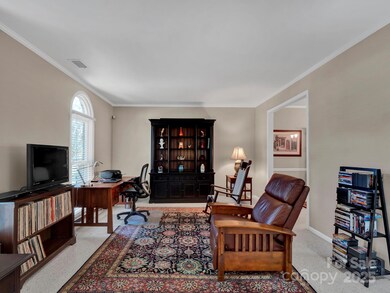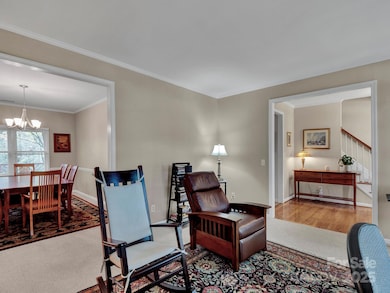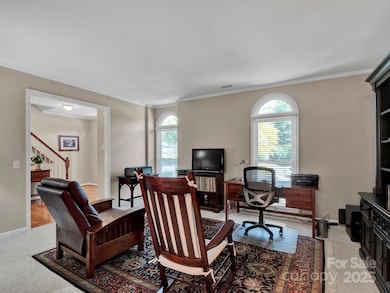
237 Walnut Point Dr Matthews, NC 28105
Estimated payment $3,957/month
Highlights
- Deck
- Wood Flooring
- 2 Car Attached Garage
- Elizabeth Lane Elementary Rated A-
- Tennis Courts
- Built-In Features
About This Home
Move-in ready, 4 BR, 2.5 BA brick home in the beautiful Sardis Plantation. This home's show stopping kitchen has been updated to include: custom cabinetry, granite countertops, kitchen island with wine bar storage, and stainless appliances featuring new refrigerator (2024) & stove (2021). The kitchen seamlessly flows into a spacious family room with vaulted ceilings and wood burning fireplace (easily converted to gas) creating an inviting space for relaxing. Downstairs includes a living room, dining area, laundry room, and powder room. Upstairs is primary bedroom w/ en-suite bathroom, 2 additional BR, a 4th oversized bedroom/bonus room, and guest bath. Gorgeous park-like backyard huge, fully fenced, private and serene. You'll spend endless evenings entertaining on your two-tier deck with friends and family. Community amenities include walking trails, tennis courts, and a playground. New Trane HVAC (2017). Water heater new 2019. Esteemed schools.
Listing Agent
Coldwell Banker Realty Brokerage Email: Gail.craven@cbrealty.com License #181195

Home Details
Home Type
- Single Family
Est. Annual Taxes
- $3,601
Year Built
- Built in 1994
Lot Details
- Back and Front Yard Fenced
- Privacy Fence
- Property is zoned R12CD
HOA Fees
- $30 Monthly HOA Fees
Parking
- 2 Car Attached Garage
- Front Facing Garage
- Driveway
Home Design
- Four Sided Brick Exterior Elevation
Interior Spaces
- 2-Story Property
- Built-In Features
- Ceiling Fan
- Wood Burning Fireplace
- Insulated Windows
- Family Room with Fireplace
- Wood Flooring
- Crawl Space
Kitchen
- Gas Oven
- Gas Cooktop
- Microwave
- Dishwasher
- Kitchen Island
- Disposal
Bedrooms and Bathrooms
- 4 Bedrooms
- Walk-In Closet
- Garden Bath
Laundry
- Laundry Room
- Washer
Outdoor Features
- Deck
Schools
- Elizabeth Elementary School
- South Charlotte Middle School
- Providence High School
Utilities
- Central Air
- Vented Exhaust Fan
- Heating System Uses Natural Gas
- Gas Water Heater
- Cable TV Available
Listing and Financial Details
- Assessor Parcel Number 227-035-66
Community Details
Overview
- Bumgardner Association Management Association, Phone Number (704) 829-7878
- Sardis Plantation Subdivision
Recreation
- Tennis Courts
- Recreation Facilities
- Community Playground
- Trails
Map
Home Values in the Area
Average Home Value in this Area
Tax History
| Year | Tax Paid | Tax Assessment Tax Assessment Total Assessment is a certain percentage of the fair market value that is determined by local assessors to be the total taxable value of land and additions on the property. | Land | Improvement |
|---|---|---|---|---|
| 2023 | $3,601 | $578,600 | $100,000 | $478,600 |
| 2022 | $3,601 | $401,500 | $90,000 | $311,500 |
| 2021 | $3,601 | $401,500 | $90,000 | $311,500 |
| 2020 | $3,601 | $401,500 | $90,000 | $311,500 |
| 2019 | $3,635 | $401,500 | $90,000 | $311,500 |
| 2018 | $3,100 | $260,800 | $67,900 | $192,900 |
| 2017 | $3,038 | $260,800 | $67,900 | $192,900 |
| 2016 | $3,035 | $260,800 | $67,900 | $192,900 |
| 2015 | $3,031 | $260,800 | $67,900 | $192,900 |
| 2014 | $2,957 | $259,600 | $61,800 | $197,800 |
Property History
| Date | Event | Price | Change | Sq Ft Price |
|---|---|---|---|---|
| 04/18/2025 04/18/25 | Pending | -- | -- | -- |
| 04/18/2025 04/18/25 | For Sale | $649,900 | +71.0% | $246 / Sq Ft |
| 06/09/2017 06/09/17 | Sold | $380,000 | +1.3% | $144 / Sq Ft |
| 04/20/2017 04/20/17 | Pending | -- | -- | -- |
| 04/19/2017 04/19/17 | For Sale | $375,000 | -- | $142 / Sq Ft |
Deed History
| Date | Type | Sale Price | Title Company |
|---|---|---|---|
| Warranty Deed | $380,000 | None Available | |
| Deed | $179,500 | -- |
Mortgage History
| Date | Status | Loan Amount | Loan Type |
|---|---|---|---|
| Previous Owner | $142,000 | New Conventional | |
| Previous Owner | $152,280 | Unknown | |
| Previous Owner | $153,177 | Unknown | |
| Previous Owner | $75,000 | Credit Line Revolving |
Similar Homes in Matthews, NC
Source: Canopy MLS (Canopy Realtor® Association)
MLS Number: 4246971
APN: 227-035-66
- 200 Linville Dr
- 711 Elizabeth Ln
- 923 Somersby Ln
- 317 Port Royal Dr
- 916 Somersby Ln
- 200 Port Royal Dr
- 1025 Courtney Ln Unit 18
- 406 Bubbling Well Rd
- 1016 Courtney Ln Unit 26
- 119 Lakenheath Ln
- 616 Silversmith Ln
- 316 Epperstone Ln
- 914 Elizabeth Ln
- 539 Stanhope Ln
- 1355 Wyndmere Hills Ln
- 601 Highland Forest Dr
- 1124 Greenbridge Dr
- 320 Falesco Ln
- 9334 Hunting Ct
- 1902 Windlock Dr
