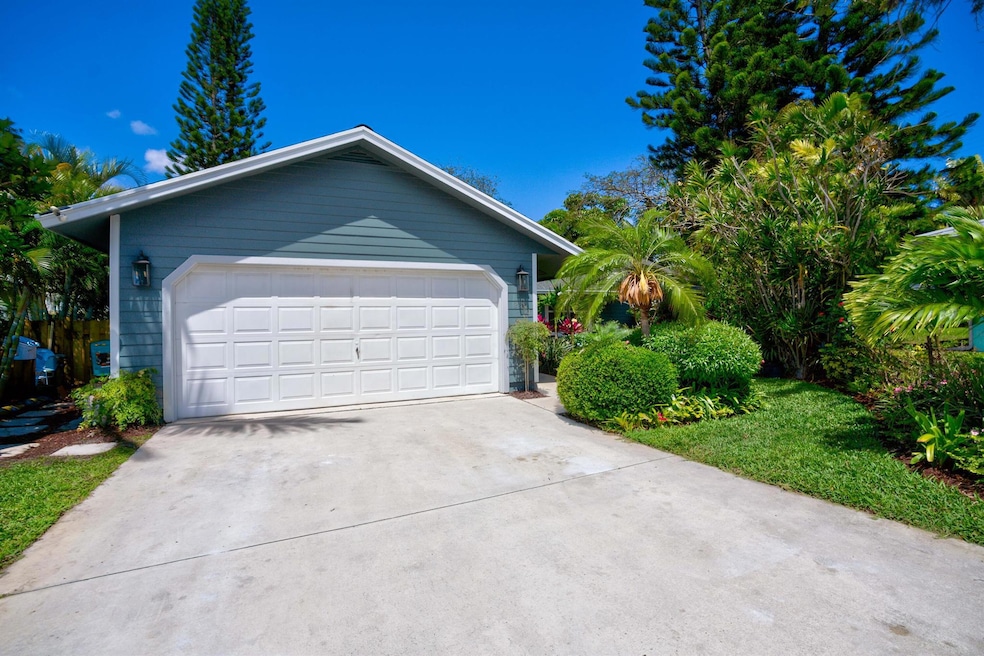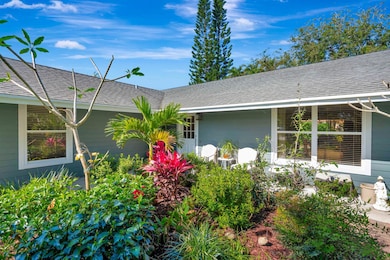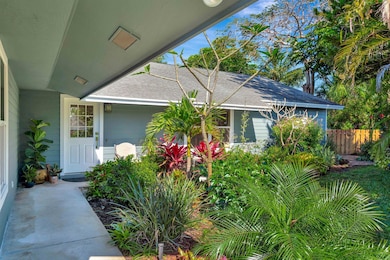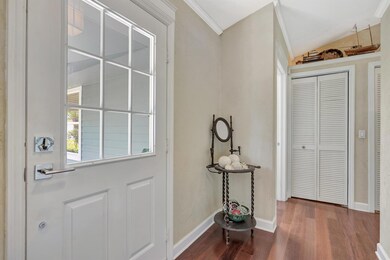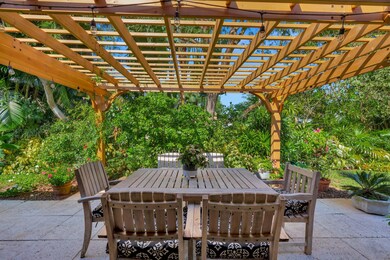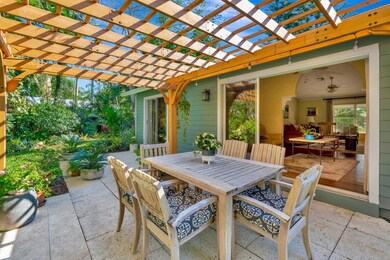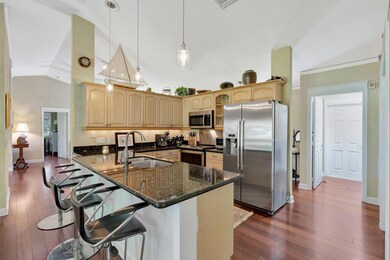
237 Wingo St Jupiter, FL 33469
Tequesta NeighborhoodEstimated payment $5,829/month
Highlights
- Water Views
- Home Theater
- Marble Flooring
- Limestone Creek Elementary School Rated A-
- Vaulted Ceiling
- Attic
About This Home
Discover the Japanese planned landscape with a Cap Rock waterfall & pond, private back yard paradise. This is a 3 bedroom 2 Bath home built by Steve Thomson Homes. The home has solid 5/8'' Merbau Wood flooring, textured walls finish. The kitchen, with granite counter tops, opens to a large dining area with garden view and outside dining. With split floor plan bedrooms it leaves the main great room is open with volume ceilings and pocketing sliding glass doors that lead to the lush flowering yard. There are other sets of pocketing sliders so the home is breezy and cool most every morning. The garden areas are seen from every room, except the office. Being at the end of a short and quiet dead end street makes for a private oasis! The community has 3 parks. and is a short trip to the Beach!
Home Details
Home Type
- Single Family
Est. Annual Taxes
- $3,888
Year Built
- Built in 1989
Lot Details
- 9,262 Sq Ft Lot
- Cul-De-Sac
- Fenced
- Irregular Lot
- Sprinkler System
- Property is zoned R-1(ci
HOA Fees
- $7 Monthly HOA Fees
Parking
- 1 Car Attached Garage
- Garage Door Opener
- Driveway
- On-Street Parking
Property Views
- Water
- Garden
Home Design
- Frame Construction
- Shingle Roof
- Composition Roof
Interior Spaces
- 1,980 Sq Ft Home
- 1-Story Property
- Furnished or left unfurnished upon request
- Vaulted Ceiling
- Ceiling Fan
- Single Hung Metal Windows
- Blinds
- Entrance Foyer
- Great Room
- Family Room
- Combination Kitchen and Dining Room
- Home Theater
- Workshop
- Pull Down Stairs to Attic
Kitchen
- Built-In Oven
- Cooktop
- Microwave
- Dishwasher
- Disposal
Flooring
- Wood
- Carpet
- Marble
- Ceramic Tile
Bedrooms and Bathrooms
- 3 Bedrooms
- Split Bedroom Floorplan
- Walk-In Closet
- 2 Full Bathrooms
- Dual Sinks
- Separate Shower in Primary Bathroom
Laundry
- Laundry Room
- Dryer
- Washer
Home Security
- Home Security System
- Security Lights
- Motion Detectors
- Fire and Smoke Detector
Outdoor Features
- Open Patio
- Porch
Schools
- Limestone Creek Elementary School
- Jupiter Middle School
- Jupiter High School
Utilities
- Central Heating and Cooling System
- Underground Utilities
- Electric Water Heater
- Cable TV Available
Listing and Financial Details
- Assessor Parcel Number 60424025250000020
Community Details
Overview
- Association fees include common areas
- Tequesta Pines Subdivision
Amenities
- Community Library
Recreation
- Tennis Courts
- Pickleball Courts
- Park
- Trails
Map
Home Values in the Area
Average Home Value in this Area
Tax History
| Year | Tax Paid | Tax Assessment Tax Assessment Total Assessment is a certain percentage of the fair market value that is determined by local assessors to be the total taxable value of land and additions on the property. | Land | Improvement |
|---|---|---|---|---|
| 2024 | $3,888 | $213,497 | -- | -- |
| 2023 | $3,739 | $207,279 | $0 | $0 |
| 2022 | $3,697 | $201,242 | $0 | $0 |
| 2021 | $3,632 | $195,381 | $0 | $0 |
| 2020 | $3,584 | $192,683 | $0 | $0 |
| 2019 | $3,524 | $188,351 | $0 | $0 |
| 2018 | $3,317 | $184,839 | $0 | $0 |
| 2017 | $3,276 | $181,037 | $0 | $0 |
| 2016 | $3,259 | $177,313 | $0 | $0 |
| 2015 | $3,318 | $176,080 | $0 | $0 |
| 2014 | $3,317 | $174,683 | $0 | $0 |
Property History
| Date | Event | Price | Change | Sq Ft Price |
|---|---|---|---|---|
| 04/23/2025 04/23/25 | For Sale | $985,000 | -- | $497 / Sq Ft |
Deed History
| Date | Type | Sale Price | Title Company |
|---|---|---|---|
| Special Warranty Deed | $164,000 | -- | |
| Warranty Deed | $131,000 | -- | |
| Quit Claim Deed | $100 | -- | |
| Warranty Deed | $133,500 | -- | |
| Deed | -- | -- |
Mortgage History
| Date | Status | Loan Amount | Loan Type |
|---|---|---|---|
| Open | $168,626 | New Conventional | |
| Closed | $110,000 | Credit Line Revolving | |
| Closed | $125,000 | Stand Alone First | |
| Previous Owner | $20,506 | New Conventional | |
| Previous Owner | $117,900 | New Conventional | |
| Previous Owner | $102,000 | New Conventional |
Similar Homes in the area
Source: BeachesMLS
MLS Number: R11084096
APN: 60-42-40-25-25-000-0020
- 4170 Robert St
- 4168 Russell St
- 10 Chapel Ct
- 102 Chapel Ln
- 96 Pinehill Trail E
- 11813 SE Williams Terrace
- 137 Magnolia Way
- 19184 SE Fearnley Dr
- 19185 SE Homewood Ave
- 15 Hemlock Ln
- 18986 SE Mayo Dr
- 3900 County Line Rd Unit 10C
- 3900 County Line Rd Unit 24A
- 3900 County Line Rd Unit 1C
- 3900 County Line Rd Unit 10B
- 11 Hemlock Ln
- 139 Pine Hill Trail W
- 11 Garden St Unit 205T
- 19066 SE Homewood Ave
- 19787 Hibiscus Dr
