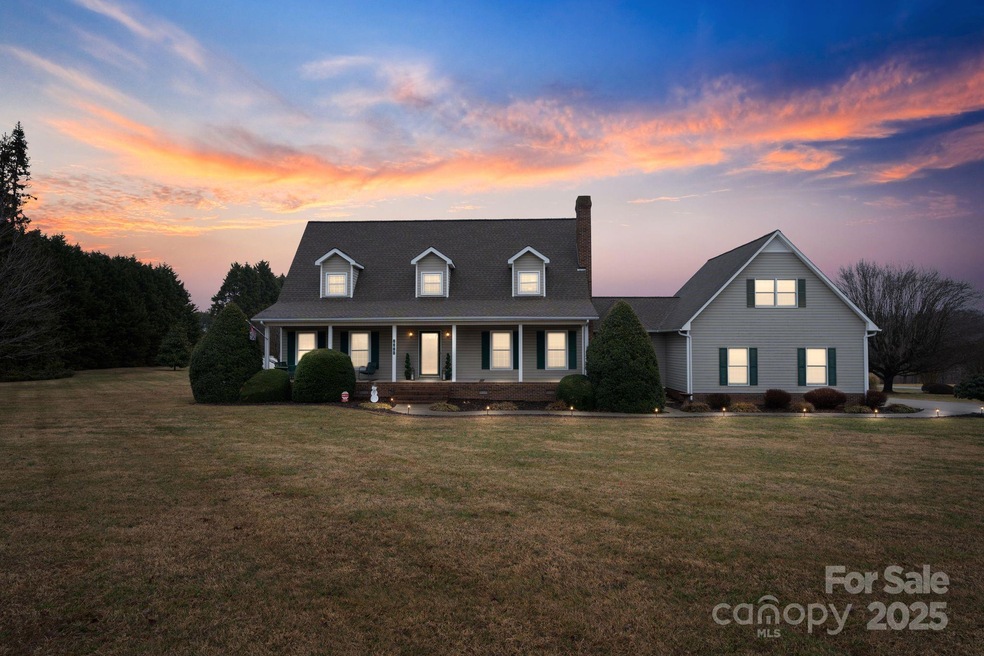
2370 Old Mountain Rd Statesville, NC 28625
Estimated payment $2,983/month
Highlights
- Fireplace
- 2 Car Attached Garage
- Fire Pit
- Sharon Elementary School Rated A-
- Laundry Room
- Ceiling Fan
About This Home
This gorgeous home is back on the market due to no fault of seller! Modern farmhouse in West Iredell sits on 2.61 acres and it definitely checks all the boxes!! This beautiful home features an updated kitchen with granite countertops, hardwood floors and tile, fireplace, oversized bedrooms and abundant storage. The sunroom showcases a cathedral ceiling and plenty of windows for natural light! The possibilities are endless for the bonus room above the garage! Enjoy outdoor living with a two-tiered deck, brick-laid patio with firepit, and a covered entertaining space for all-weather gatherings. A large workshop with a single bay door and additional covered storage offers endless possibilities. Don’t miss this gem of a property! Appraisal and inspections completed. Seller is happy to share inspection reports with new buyers.
Listing Agent
EXP Realty LLC Mooresville Brokerage Email: tabithagoforth@bellsouth.net License #297365

Home Details
Home Type
- Single Family
Est. Annual Taxes
- $2,304
Year Built
- Built in 1994
Parking
- 2 Car Attached Garage
Home Design
- Vinyl Siding
Interior Spaces
- 2-Story Property
- Ceiling Fan
- Fireplace
- Crawl Space
Kitchen
- Electric Oven
- Self-Cleaning Oven
- Electric Range
- Range Hood
- Warming Drawer
- Freezer
- Plumbed For Ice Maker
- Dishwasher
Bedrooms and Bathrooms
Laundry
- Laundry Room
- Electric Dryer Hookup
Schools
- West Iredell Middle School
- West Iredell High School
Utilities
- Vented Exhaust Fan
- Heat Pump System
- Electric Water Heater
- Septic Tank
Additional Features
- Fire Pit
- Property is zoned R20
Community Details
- Alexander Farms Subdivision
Listing and Financial Details
- Assessor Parcel Number 4704-39-0763.000
Map
Home Values in the Area
Average Home Value in this Area
Tax History
| Year | Tax Paid | Tax Assessment Tax Assessment Total Assessment is a certain percentage of the fair market value that is determined by local assessors to be the total taxable value of land and additions on the property. | Land | Improvement |
|---|---|---|---|---|
| 2024 | $2,304 | $380,330 | $54,080 | $326,250 |
| 2023 | $2,304 | $380,330 | $54,080 | $326,250 |
| 2022 | $1,934 | $298,590 | $40,560 | $258,030 |
| 2021 | $1,930 | $298,590 | $40,560 | $258,030 |
| 2020 | $1,930 | $298,590 | $40,560 | $258,030 |
| 2019 | $1,900 | $298,590 | $40,560 | $258,030 |
| 2018 | $1,665 | $270,010 | $40,560 | $229,450 |
| 2017 | $1,384 | $222,890 | $40,560 | $182,330 |
| 2016 | $1,316 | $211,530 | $40,560 | $170,970 |
| 2015 | $1,316 | $211,530 | $40,560 | $170,970 |
| 2014 | $1,305 | $225,830 | $40,560 | $185,270 |
Property History
| Date | Event | Price | Change | Sq Ft Price |
|---|---|---|---|---|
| 04/05/2025 04/05/25 | Pending | -- | -- | -- |
| 02/15/2025 02/15/25 | For Sale | $500,000 | +66.7% | $211 / Sq Ft |
| 07/10/2018 07/10/18 | Sold | $300,000 | 0.0% | $135 / Sq Ft |
| 05/13/2018 05/13/18 | Pending | -- | -- | -- |
| 05/07/2018 05/07/18 | For Sale | $299,900 | -- | $135 / Sq Ft |
Deed History
| Date | Type | Sale Price | Title Company |
|---|---|---|---|
| Warranty Deed | $300,000 | None Available | |
| Deed | $12,000 | -- | |
| Deed | -- | -- | |
| Deed | -- | -- |
Mortgage History
| Date | Status | Loan Amount | Loan Type |
|---|---|---|---|
| Open | $275,000 | New Conventional | |
| Closed | $291,000 | New Conventional | |
| Previous Owner | $116,750 | New Conventional | |
| Previous Owner | $169,700 | Unknown | |
| Previous Owner | $20,000 | Credit Line Revolving | |
| Previous Owner | $167,200 | Unknown |
Similar Homes in Statesville, NC
Source: Canopy MLS (Canopy Realtor® Association)
MLS Number: 4220706
APN: 4704-39-0763.000
- 133 Hallmark Estates Dr
- 341 Massey Deal Rd
- 589 Lippard Farm Rd
- 111 Proust Rd
- 219 Mock Mill Rd
- 1885 Old Mountain Rd
- 0 Westridge Dr
- 260 Loray Ln
- 169 Draper Dr Unit 24
- Lot 16 Draper Dr
- 252 Stamey Farm Rd
- 3119 Hickory Hwy
- 3925 Taylorsville Hwy
- 4501 Taylorsville Hwy
- 117 Hatford Ct
- 130 Island Park Ln
- 170 Della Dr
- 115 Cherry Blossom Ln Unit 3
- 200 Staffordshire Dr
- 1429 Scotts Creek Rd






