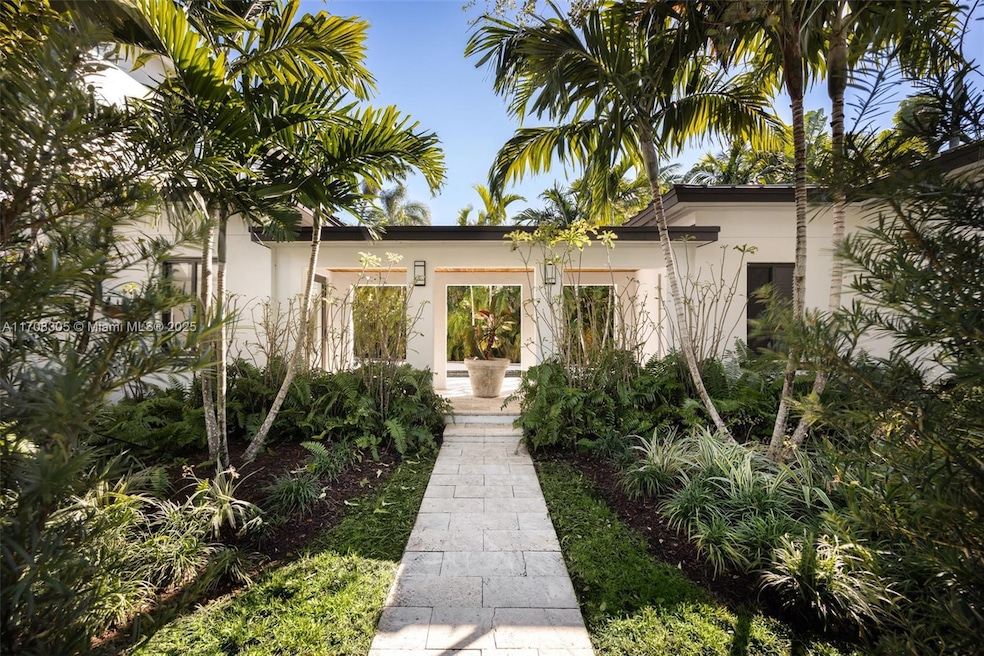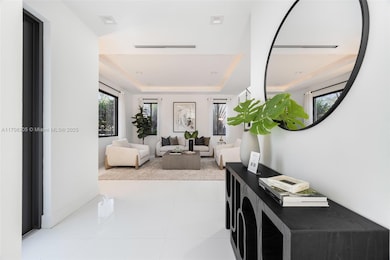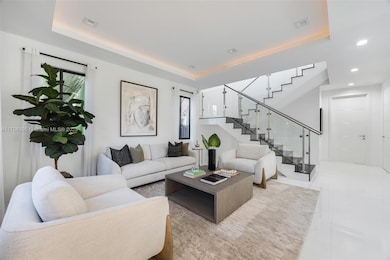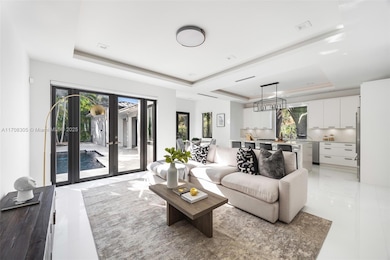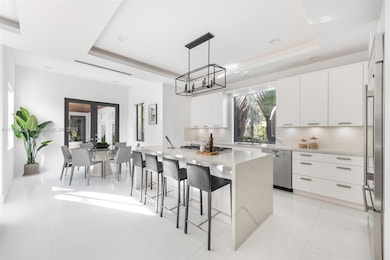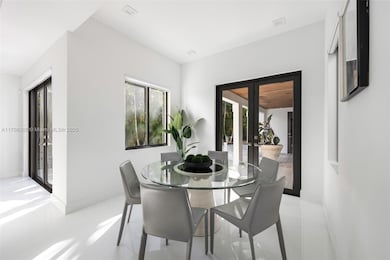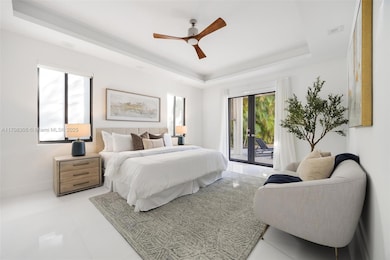
2370 Secoffee Terrace Miami, FL 33133
Northeast Coconut Grove NeighborhoodHighlights
- In Ground Pool
- Vaulted Ceiling
- Garden View
- Coconut Grove Elementary School Rated A
- Main Floor Primary Bedroom
- Jettted Tub and Separate Shower in Primary Bathroom
About This Home
As of March 2025This stunning 2-story residence in prestigious North Coconut Grove features an open-concept layout. Natural light pours in through expansive windows, highlighting the spacious living & dining areas. The modern kitchen boasts top-of-the-line appliances & ample counter space. There are two primary suite bedrooms- including one located on the ground level- and the home offers exceptional privacy & spaciousness. All bedrooms feature en-suite baths, volume ceilings & large closets. Attached covered walkway leads to extra large 2-car garage. Step outside to your private oasis; a sparkling pool surrounded by lush landscaping, ideal for relaxation or outdoor entertaining. Close to the historic Grove village’s boutiques, cafes and bayfront parks & marinas. Minutes to downtown, MIA & the Beaches.
Last Agent to Sell the Property
Compass Florida, LLC Brokerage Phone: 305-915-8385 License #3392724

Last Buyer's Agent
NON-MLS MEMBER
MAR NON MLS MEMBER License #SEF
Home Details
Home Type
- Single Family
Est. Annual Taxes
- $27,117
Year Built
- Built in 2017
Lot Details
- 7,790 Sq Ft Lot
- Northwest Facing Home
- Fenced
- Property is zoned 0100
Parking
- 2 Car Attached Garage
- Automatic Garage Door Opener
- Driveway
- Paver Block
- Open Parking
Property Views
- Garden
- Pool
Home Design
- Metal Roof
- Concrete Block And Stucco Construction
Interior Spaces
- 3,390 Sq Ft Home
- 2-Story Property
- Vaulted Ceiling
- French Doors
- Formal Dining Room
- Tile Flooring
Kitchen
- Microwave
- Dishwasher
- Cooking Island
- Snack Bar or Counter
- Disposal
Bedrooms and Bathrooms
- 4 Bedrooms
- Primary Bedroom on Main
- Primary Bedroom Upstairs
- Split Bedroom Floorplan
- Closet Cabinetry
- Walk-In Closet
- Dual Sinks
- Jettted Tub and Separate Shower in Primary Bathroom
Laundry
- Laundry in Utility Room
- Dryer
- Washer
- Laundry Tub
Home Security
- Complete Impact Glass
- High Impact Door
Outdoor Features
- In Ground Pool
- Balcony
- Patio
- Exterior Lighting
- Shed
Location
- East of U.S. Route 1
Utilities
- Central Heating and Cooling System
- Gas Tank Leased
Community Details
- No Home Owners Association
- Silver Bluff Est Sec C,Silver Bluff Est Sec Subdivision
Listing and Financial Details
- Assessor Parcel Number 01-41-15-008-2400
Map
Home Values in the Area
Average Home Value in this Area
Property History
| Date | Event | Price | Change | Sq Ft Price |
|---|---|---|---|---|
| 03/18/2025 03/18/25 | Sold | $3,125,000 | -6.7% | $922 / Sq Ft |
| 02/19/2025 02/19/25 | Pending | -- | -- | -- |
| 01/13/2025 01/13/25 | For Sale | $3,350,000 | +135.1% | $988 / Sq Ft |
| 02/28/2019 02/28/19 | Sold | $1,425,000 | -6.6% | $420 / Sq Ft |
| 02/15/2019 02/15/19 | Pending | -- | -- | -- |
| 01/17/2019 01/17/19 | Price Changed | $1,525,000 | -3.2% | $450 / Sq Ft |
| 11/23/2018 11/23/18 | For Sale | $1,574,888 | -- | $465 / Sq Ft |
Tax History
| Year | Tax Paid | Tax Assessment Tax Assessment Total Assessment is a certain percentage of the fair market value that is determined by local assessors to be the total taxable value of land and additions on the property. | Land | Improvement |
|---|---|---|---|---|
| 2024 | $26,610 | $1,376,417 | -- | -- |
| 2023 | $26,610 | $1,336,328 | $0 | $0 |
| 2022 | $25,880 | $1,297,406 | $0 | $0 |
| 2021 | $25,875 | $1,259,618 | $479,864 | $779,754 |
| 2020 | $26,070 | $1,224,031 | $436,240 | $787,791 |
| 2019 | $29,349 | $1,374,882 | $436,240 | $938,642 |
| 2018 | $28,995 | $1,384,300 | $436,240 | $948,060 |
| 2017 | $8,954 | $404,456 | $0 | $0 |
| 2016 | $8,025 | $367,688 | $0 | $0 |
| 2015 | $8,614 | $370,316 | $0 | $0 |
| 2014 | -- | $411,848 | $0 | $0 |
Mortgage History
| Date | Status | Loan Amount | Loan Type |
|---|---|---|---|
| Open | $1,875,000 | New Conventional | |
| Closed | $1,875,000 | New Conventional | |
| Previous Owner | $1,150,000 | New Conventional | |
| Previous Owner | $1,140,000 | New Conventional | |
| Previous Owner | $700,000 | Future Advance Clause Open End Mortgage | |
| Previous Owner | $220,000 | Stand Alone First | |
| Previous Owner | $157,190 | Credit Line Revolving | |
| Previous Owner | $75,000 | Credit Line Revolving | |
| Previous Owner | $562,500 | Negative Amortization | |
| Previous Owner | $56,000 | Credit Line Revolving | |
| Previous Owner | $448,000 | Unknown | |
| Previous Owner | $441,750 | Unknown | |
| Previous Owner | $60,000 | Credit Line Revolving | |
| Previous Owner | $13,000 | Credit Line Revolving |
Deed History
| Date | Type | Sale Price | Title Company |
|---|---|---|---|
| Warranty Deed | $3,125,000 | None Listed On Document | |
| Warranty Deed | $3,125,000 | None Listed On Document | |
| Warranty Deed | $1,425,000 | Attorney | |
| Warranty Deed | $440,000 | None Available | |
| Special Warranty Deed | $357,000 | Multiple | |
| Trustee Deed | $464,100 | None Available | |
| Interfamily Deed Transfer | -- | None Available | |
| Interfamily Deed Transfer | -- | None Available | |
| Warranty Deed | $750,000 | First Colonial Title Service | |
| Warranty Deed | $465,000 | -- | |
| Warranty Deed | $267,500 | -- |
Similar Homes in Miami, FL
Source: MIAMI REALTORS® MLS
MLS Number: A11708305
APN: 01-4115-008-2400
- 2431 Overbrook St
- 2399 SW 26th Ln
- 2301 Trapp Ave
- 2805 Freeman St
- 2501 SW 27th St Unit 2
- 2501 SW 27th St Unit 6
- 2501 SW 27th St Unit 4
- 2210 Overbrook St
- 2440 Trapp Ave
- 2511 SW 26th Ln
- 2811 SW 22nd Ave
- 2221 SW 26th Ln
- 2910 Emathla St
- 2261 SW 26th St
- 3200 Morris Ln
- 2360 Tigertail Ave
- 2735 SW 27th Terrace
- 3232 Emathla St
- 2575 SW 27th Ave Unit 408
- 2575 SW 27th Ave Unit 205
