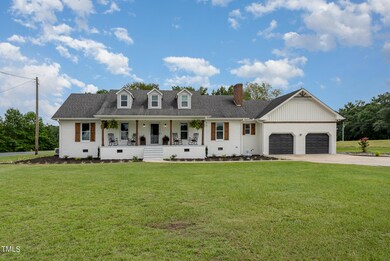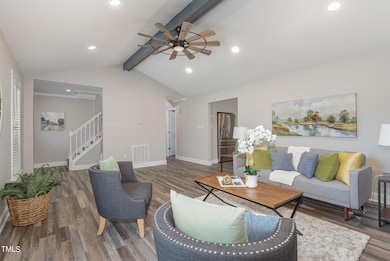
2371 Parkertown Rd Four Oaks, NC 27524
Elevation NeighborhoodHighlights
- Barn
- Traditional Architecture
- Screened Porch
- Deck
- No HOA
- Separate Outdoor Workshop
About This Home
As of October 2024NO HOA!
Receive a $2,000 credit towards your closing costs when you use our preferred lender.
Welcome to your dream home! This beautifully remodeled 3-bedroom, 4-bathroom residence in Four Oaks, Johnston County, offers modern luxury with a touch of country charm.
Key Features:
Fully Remodeled: Head-to-toe renovation completed in 2022 ensures a fresh, contemporary look.
Gourmet Kitchen: Enjoy stunning marble countertops, stainless steel appliances, and a spacious walk-in pantry.
Flexible Living Spaces: An added upstairs bonus room can serve as an additional bedroom or a versatile space for your needs.
Stylish Flooring: Durable LVP flooring throughout the home enhances both functionality and aesthetic appeal.
Luxurious Primary Suite: Relax in the primary bedroom with a walk-in closet and a large walk-in shower for ultimate comfort.
Outdoor Living: Revel in the serene outdoor spaces, including a screened-in back deck with a unique burnt wood look, a cozy covered front porch perfect for rocking chair relaxation, and over an acre of land.
Versatile Outbuilding: This property boasts a range of outdoor barn upgrades thoughtfully designed by the seller to appeal to a wide variety of needs. Whether you're looking for a workshop, outdoor kitchen, storage, or a space for your hobbies, these improvements offer endless possibilities.'
Convenient Location: Enjoy peaceful country living with easy access to local amenities and major highways I-40 and I-95.
This home combines modern amenities with tranquil surroundings, offering a perfect blend of comfort and convenience. Don't miss the opportunity to make this your new home!
Home Details
Home Type
- Single Family
Est. Annual Taxes
- $1,737
Year Built
- Built in 1992
Parking
- 2 Car Attached Garage
- Private Driveway
- 5 Open Parking Spaces
Home Design
- Traditional Architecture
- Brick Veneer
- Brick Foundation
- Architectural Shingle Roof
Interior Spaces
- 2,249 Sq Ft Home
- 1.5-Story Property
- Ceiling Fan
- Combination Kitchen and Dining Room
- Screened Porch
- Luxury Vinyl Tile Flooring
- Basement
- Crawl Space
Kitchen
- Built-In Oven
- Dishwasher
- Kitchen Island
- Instant Hot Water
Bedrooms and Bathrooms
- 3 Bedrooms
- Walk-In Closet
- Bathtub with Shower
- Walk-in Shower
Outdoor Features
- Deck
- Separate Outdoor Workshop
Schools
- Four Oaks Elementary And Middle School
- S Johnston High School
Utilities
- Central Air
- Heating Available
- Well
- Tankless Water Heater
- Propane Water Heater
- Septic Tank
Additional Features
- 1.28 Acre Lot
- Barn
Community Details
- No Home Owners Association
Listing and Financial Details
- Assessor Parcel Number 08H11074A
Map
Home Values in the Area
Average Home Value in this Area
Property History
| Date | Event | Price | Change | Sq Ft Price |
|---|---|---|---|---|
| 10/31/2024 10/31/24 | Sold | $475,000 | 0.0% | $211 / Sq Ft |
| 09/23/2024 09/23/24 | Pending | -- | -- | -- |
| 08/15/2024 08/15/24 | For Sale | $475,000 | -- | $211 / Sq Ft |
Tax History
| Year | Tax Paid | Tax Assessment Tax Assessment Total Assessment is a certain percentage of the fair market value that is determined by local assessors to be the total taxable value of land and additions on the property. | Land | Improvement |
|---|---|---|---|---|
| 2024 | $2,327 | $218,500 | $23,100 | $195,400 |
| 2023 | $1,737 | $218,500 | $23,100 | $195,400 |
| 2022 | $1,824 | $218,500 | $23,100 | $195,400 |
| 2021 | $1,519 | $187,580 | $23,100 | $164,480 |
| 2020 | $1,909 | $187,580 | $23,100 | $164,480 |
| 2019 | $1,910 | $187,580 | $23,100 | $164,480 |
| 2018 | $1,429 | $165,210 | $22,120 | $143,090 |
| 2017 | $1,434 | $165,210 | $22,120 | $143,090 |
| 2016 | $1,421 | $165,210 | $22,120 | $143,090 |
| 2015 | $1,433 | $165,210 | $22,120 | $143,090 |
| 2014 | $1,433 | $165,210 | $22,120 | $143,090 |
Mortgage History
| Date | Status | Loan Amount | Loan Type |
|---|---|---|---|
| Open | $460,912 | VA | |
| Previous Owner | $182,000 | Credit Line Revolving | |
| Previous Owner | $166,000 | New Conventional | |
| Previous Owner | $178,876 | FHA | |
| Previous Owner | $182,631 | FHA | |
| Previous Owner | $150,000 | Unknown |
Deed History
| Date | Type | Sale Price | Title Company |
|---|---|---|---|
| Warranty Deed | $475,000 | None Listed On Document | |
| Interfamily Deed Transfer | -- | None Available | |
| Warranty Deed | $186,000 | None Available |
Similar Homes in Four Oaks, NC
Source: Doorify MLS
MLS Number: 10046510
APN: 08H11074A
- 1240 Hummingbird Rd
- 0 Parkertown Rd Unit 10079784
- 1624 Allens Crossroads Rd
- 8535 U S 301
- 0 Hockaday Rd Unit 10076010
- 1791 Parker Rd
- 6232 Raleigh Rd
- 115 Hunterwood Place
- 71 Oak Trace Dr
- 32 Oakfield Trace Dr
- 44 Oakfield Trace Dr
- 47 Oakfield Trace Dr
- 83 Oakfield Trace Dr
- 103 Oakfield Trace Dr
- 0 Gilbert-A Rd Unit 100466573
- 115 Oakfield Trace Dr
- 123 Johnson Ridge Way
- 127 Oakfield Trace Dr
- 0 Ivey Rd Unit 10081891
- 0 Ivey Rd Unit 100470289






