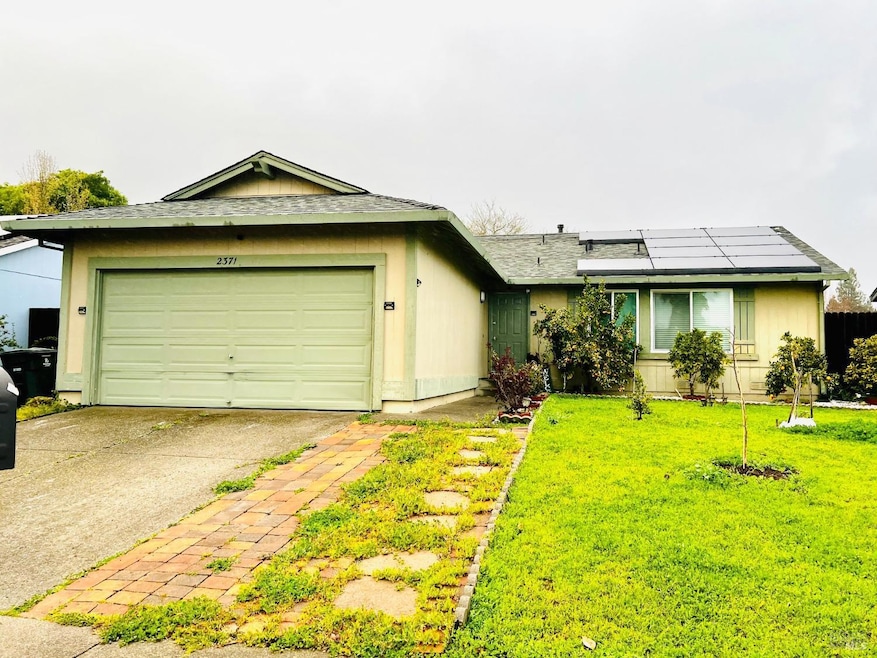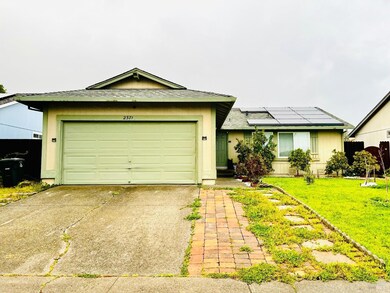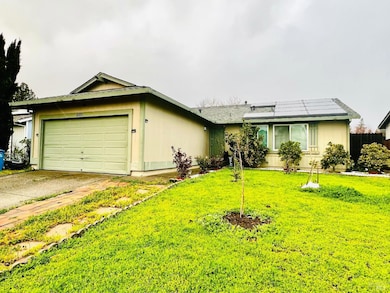
2371 Valley Dr W Santa Rosa, CA 95401
Copperfield NeighborhoodEstimated payment $4,270/month
Highlights
- Fireplace in Kitchen
- Bathroom on Main Level
- 1-Story Property
- 2 Car Attached Garage
- Central Heating and Cooling System
About This Home
Charming Single-Level Ranch-Style Home with Expansive Backyard.This delightful ranch-style home offers a perfect blend of comfort and potential, featuring a spacious single-level layout with a huge backyard. The backyard provides ample space, ideal for gardening enthusiasts. Equipped with a Sunrun solar power system, just a few years old and fully transferable to the new owner, this home is both energy-efficient and eco-friendly.The residence includes 3 bedrooms and 2 full bathrooms, offering a functional and inviting living space. Located with convenient access to Highway 12 and Major Highway 101
Home Details
Home Type
- Single Family
Year Built
- Built in 1979
Parking
- 2 Car Attached Garage
Interior Spaces
- 1,240 Sq Ft Home
- 1-Story Property
- Laundry in Garage
Kitchen
- Dishwasher
- Fireplace in Kitchen
Bedrooms and Bathrooms
- 3 Bedrooms
- Bathroom on Main Level
- 2 Full Bathrooms
Additional Features
- 6,299 Sq Ft Lot
- Central Heating and Cooling System
Listing and Financial Details
- Assessor Parcel Number 035-422-004-000
Map
Home Values in the Area
Average Home Value in this Area
Property History
| Date | Event | Price | Change | Sq Ft Price |
|---|---|---|---|---|
| 04/09/2025 04/09/25 | Price Changed | $649,999 | -1.5% | $524 / Sq Ft |
| 03/14/2025 03/14/25 | For Sale | $659,900 | +29.6% | $532 / Sq Ft |
| 10/22/2018 10/22/18 | Sold | $509,000 | 0.0% | $410 / Sq Ft |
| 10/10/2018 10/10/18 | Pending | -- | -- | -- |
| 08/20/2018 08/20/18 | For Sale | $509,000 | -- | $410 / Sq Ft |
Similar Homes in Santa Rosa, CA
Source: Bay Area Real Estate Information Services (BAREIS)
MLS Number: 325020985
- 2367 Valley Dr W
- 2315 Valley Dr W
- 349 Occidental Cir
- 224 Monarch Ct
- 313 Michael Dr
- 42 Westgate Cir
- 28 Westgate Cir
- 423 Tracy Ave
- 3840 Martina Ave Unit 208
- 232 Arboleda Dr
- 234 Arboleda Dr
- 950 Campoy St Unit 104
- 244 Arboleda Dr
- 3751 Sebastopol Rd
- 3851 Sebastopol Rd Unit 103A
- 4073 Louis Krohn Dr
- 272 Carina Dr
- 1017 Stanislaus Way
- 4015 Agassi Dr
- 3924 Match Point Ave


