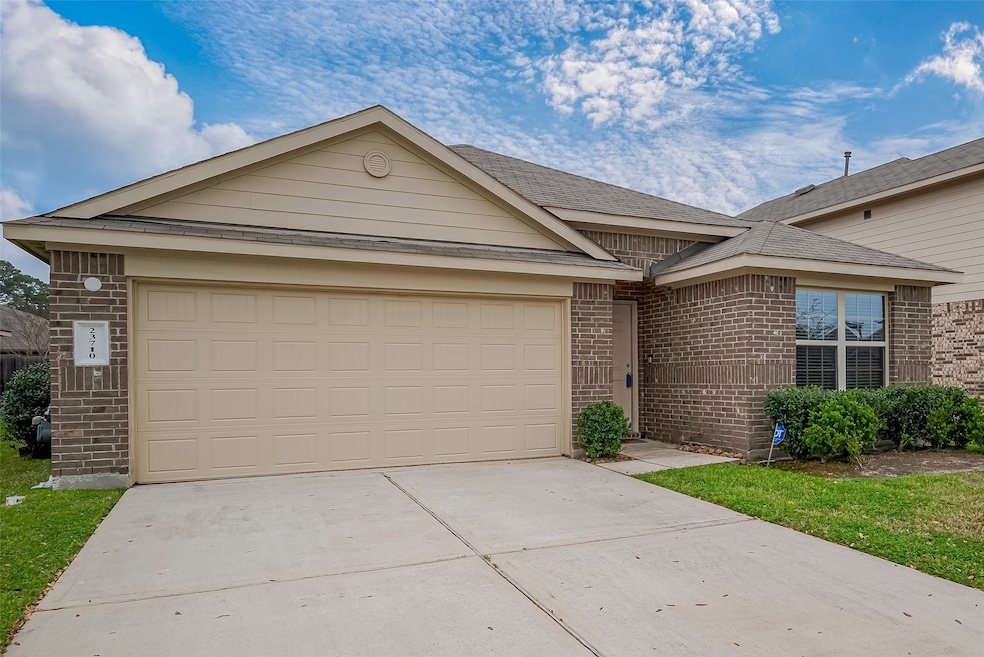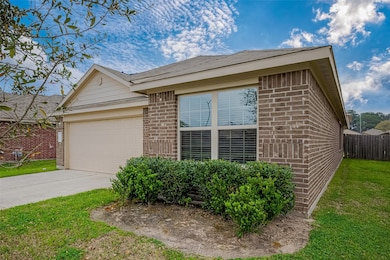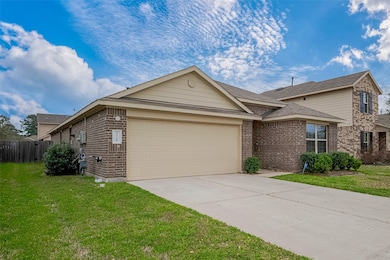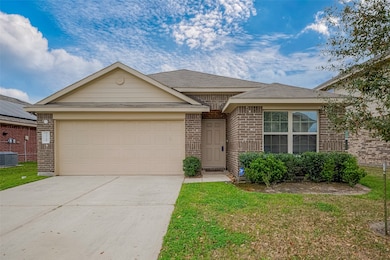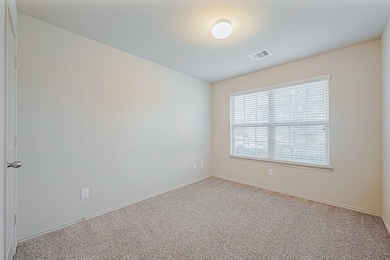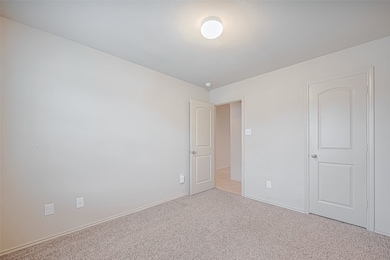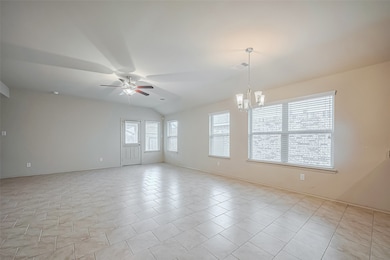
23710 Shortleaf Pine Dr Tomball, TX 77375
Hufsmith NeighborhoodEstimated payment $2,437/month
Highlights
- Solar Power System
- Deck
- High Ceiling
- Mahaffey Elementary School Rated A
- Traditional Architecture
- Granite Countertops
About This Home
Discover this charming one-story home in a prime location, offering easy access to Grand Parkway & Hwy 249! Enjoy the best of Tomball, The Woodlands, Magnolia, Spring, and Houston with just a short drive. Featuring 4 spacious bedrooms and 2.5 baths, this home is designed for comfort and convenience. The open floor plan boasts tile flooring in the main living areas, a chef’s kitchen with expansive cabinetry, a large pantry, an island, stainless steel appliances, and a breakfast bar – with the refrigerator included! The generous living room flows into the dining area, creating an ideal space for entertaining. You'll love the ample storage, including oversized closets and a large laundry room. Step outside to the fenced backyard with an extended covered patio – perfect for pets and outdoor relaxation. Plus, benefit from solar panels, offering energy savings without the added cost! Ask us about paint options! Make this your dream home today!
Home Details
Home Type
- Single Family
Est. Annual Taxes
- $8,441
Year Built
- Built in 2018
Lot Details
- 5,502 Sq Ft Lot
- Sprinkler System
- Back Yard Fenced and Side Yard
HOA Fees
- $35 Monthly HOA Fees
Parking
- 2 Car Attached Garage
- Garage Door Opener
Home Design
- Traditional Architecture
- Brick Exterior Construction
- Slab Foundation
- Composition Roof
- Cement Siding
Interior Spaces
- 2,130 Sq Ft Home
- 1-Story Property
- High Ceiling
- Ceiling Fan
- Window Treatments
- Formal Entry
- Family Room Off Kitchen
- Living Room
- Dining Room
- Home Office
- Utility Room
- Washer and Electric Dryer Hookup
Kitchen
- Breakfast Bar
- Electric Oven
- Gas Range
- Microwave
- Dishwasher
- Kitchen Island
- Granite Countertops
- Disposal
Flooring
- Carpet
- Tile
Bedrooms and Bathrooms
- 4 Bedrooms
- 2 Full Bathrooms
- Double Vanity
- Bathtub with Shower
Home Security
- Prewired Security
- Fire and Smoke Detector
Eco-Friendly Details
- ENERGY STAR Qualified Appliances
- Energy-Efficient Windows with Low Emissivity
- Energy-Efficient HVAC
- Energy-Efficient Thermostat
- Solar Power System
Outdoor Features
- Deck
- Covered patio or porch
Schools
- Mahaffey Elementary School
- Hofius Intermediate School
- Klein Oak High School
Utilities
- Central Heating and Cooling System
- Heating System Uses Gas
- Programmable Thermostat
- Tankless Water Heater
Community Details
- Chapparral Management Association, Phone Number (281) 537-0957
- Pine Trace Village Sec 7 Subdivision
Listing and Financial Details
- Exclusions: NA
- Seller Concessions Offered
Map
Home Values in the Area
Average Home Value in this Area
Tax History
| Year | Tax Paid | Tax Assessment Tax Assessment Total Assessment is a certain percentage of the fair market value that is determined by local assessors to be the total taxable value of land and additions on the property. | Land | Improvement |
|---|---|---|---|---|
| 2023 | $5,603 | $336,646 | $49,500 | $287,146 |
| 2022 | $8,559 | $285,339 | $49,500 | $235,839 |
| 2021 | $7,683 | $238,118 | $30,250 | $207,868 |
| 2020 | $8,040 | $224,035 | $30,250 | $193,785 |
| 2019 | $8,076 | $218,945 | $30,250 | $188,695 |
| 2018 | $987 | $0 | $0 | $0 |
Property History
| Date | Event | Price | Change | Sq Ft Price |
|---|---|---|---|---|
| 04/26/2025 04/26/25 | Price Changed | $2,200 | -6.4% | $1 / Sq Ft |
| 04/07/2025 04/07/25 | For Rent | $2,350 | 0.0% | -- |
| 04/04/2025 04/04/25 | Price Changed | $305,000 | -3.2% | $143 / Sq Ft |
| 03/19/2025 03/19/25 | For Sale | $315,000 | -- | $148 / Sq Ft |
Deed History
| Date | Type | Sale Price | Title Company |
|---|---|---|---|
| Vendors Lien | -- | Dhi Title |
Mortgage History
| Date | Status | Loan Amount | Loan Type |
|---|---|---|---|
| Open | $199,150 | VA | |
| Closed | $193,854 | VA |
Similar Homes in Tomball, TX
Source: Houston Association of REALTORS®
MLS Number: 76798361
APN: 1391100040013
- 23607 Umbrella Pine Dr
- 10122 Pine Trace Village Dr
- 10015 Hufsmith Kuykendahl Rd
- 23526 Plantation Pines Ln
- 23307 W Pine Ivy Ln
- 10014 Mahaffey Rd
- 9903 Indian Rill Ct
- 9507 Ethan Creek Dr
- 22930 Ari Creek Way
- 22911 Eselle Creek Dr
- 23463 Stuebner Airline Rd
- 23007 Silver Linden Ct
- 9219 Indian Creek Falls
- 10426 Rochester Hills Ln
- 10439 Port Huron Ln
- 10430 Port Huron Ln
- TBD Kerr Dr
- 23011 Birmingham Grove Ln
- 9006 Torrens Ct
- 10020 Kleppel Rd
