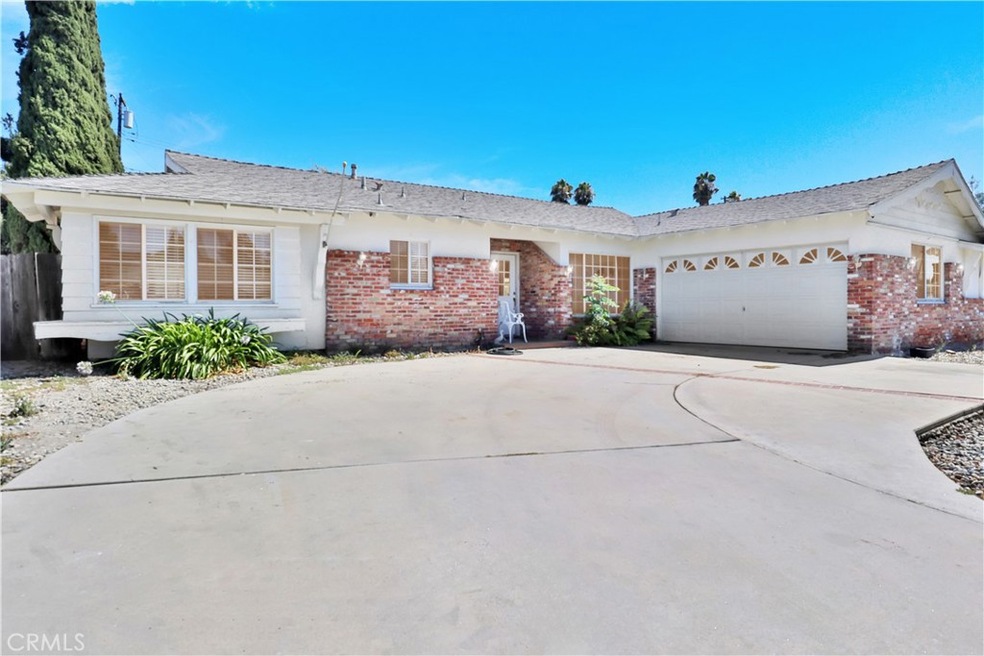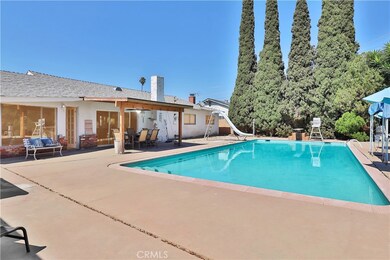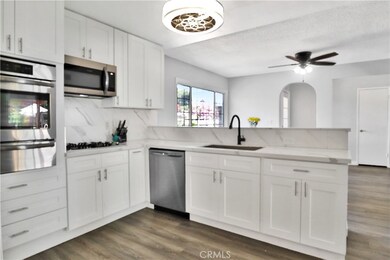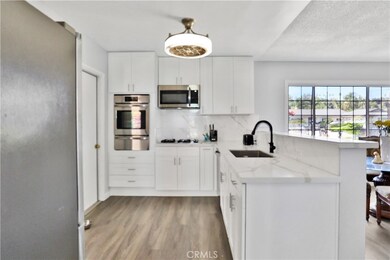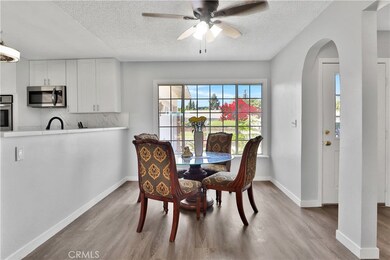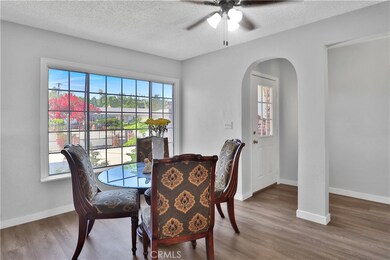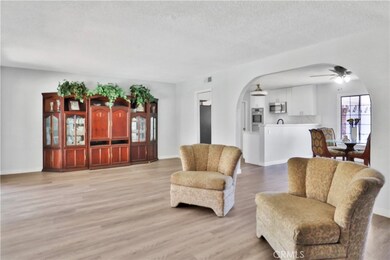
23712 Meadow Falls Dr Diamond Bar, CA 91765
Highlights
- Golf Course Community
- In Ground Pool
- Updated Kitchen
- Diamond Ranch High School Rated A-
- Gated Parking
- Cape Cod Architecture
About This Home
As of September 2024Discover this recently remodeled gem at 23712 Meadow Falls in Diamond Bar. This home features 3 bedrooms, 2 bathrooms, and a spacious 10,000-square-foot lot. The single-story residence offers 1,888 square feet of living space, complete with a fresh new kitchen and stunning wood laminate flooring throughout.
The spacious family room, with a vaulted ceiling and a charming brick fireplace, creates a custom, inviting atmosphere perfect for fun gatherings. The new kitchen seamlessly opens to the dining and living areas, providing an ideal space for entertaining. A large dual-paned sliding door leads to the expansive backyard, where you'll find a party-size pool, great for those hot summer days.
The front yard is gated, offering privacy and security. Located in a fantastic neighborhood, this home is conveniently close to excellent schools, shopping centers, public transportation, and easy freeway access.
This property is being sold 'as-is' and offers an incredible opportunity for those looking to add their personal touch to a well-located home. Don’t miss out on this chance to own in a prime location!
Last Agent to Sell the Property
Coldwell Banker Tri-Counties R Brokerage Phone: 909-573-4634 License #01153123

Co-Listed By
Coldwell Banker Tri-Counties R Brokerage Phone: 909-573-4634 License #01920977
Home Details
Home Type
- Single Family
Est. Annual Taxes
- $2,228
Year Built
- Built in 1960 | Remodeled
Lot Details
- 10,082 Sq Ft Lot
- Lot Dimensions are 74 x 130
- Wrought Iron Fence
- Rectangular Lot
- Back and Front Yard
- Property is zoned LCR108
Parking
- 2 Car Direct Access Garage
- Parking Available
- Side Facing Garage
- Gated Parking
Home Design
- Cape Cod Architecture
- Slab Foundation
- Fire Rated Drywall
- Composition Roof
- Plaster
- Stucco
Interior Spaces
- 1,888 Sq Ft Home
- 1-Story Property
- Beamed Ceilings
- Ceiling Fan
- Double Pane Windows
- Awning
- Family Room with Fireplace
- Living Room with Fireplace
- L-Shaped Dining Room
- Laminate Flooring
Kitchen
- Updated Kitchen
- Built-In Range
- Microwave
- Dishwasher
- Quartz Countertops
- Self-Closing Drawers
- Disposal
Bedrooms and Bathrooms
- 3 Main Level Bedrooms
- 2 Full Bathrooms
- Bathtub
- Walk-in Shower
Laundry
- Laundry Room
- Laundry in Garage
- Gas Dryer Hookup
Eco-Friendly Details
- Energy-Efficient Insulation
Outdoor Features
- In Ground Pool
- Fireplace in Patio
- Concrete Porch or Patio
- Exterior Lighting
- Outdoor Grill
Schools
- Lorbeer Middle School
- Diamond Ranch High School
Utilities
- Cooling System Mounted To A Wall/Window
- Central Heating
- Natural Gas Connected
- Gas Water Heater
Listing and Financial Details
- Tax Lot 39
- Tax Tract Number 24725
- Assessor Parcel Number 8281016019
- $784 per year additional tax assessments
- Seller Considering Concessions
Community Details
Overview
- No Home Owners Association
Recreation
- Golf Course Community
Map
Home Values in the Area
Average Home Value in this Area
Property History
| Date | Event | Price | Change | Sq Ft Price |
|---|---|---|---|---|
| 09/05/2024 09/05/24 | Sold | $842,500 | -3.7% | $446 / Sq Ft |
| 08/12/2024 08/12/24 | For Sale | $875,000 | +3.9% | $463 / Sq Ft |
| 08/11/2024 08/11/24 | Off Market | $842,500 | -- | -- |
| 08/11/2024 08/11/24 | Pending | -- | -- | -- |
| 08/03/2024 08/03/24 | For Sale | $875,000 | -- | $463 / Sq Ft |
Tax History
| Year | Tax Paid | Tax Assessment Tax Assessment Total Assessment is a certain percentage of the fair market value that is determined by local assessors to be the total taxable value of land and additions on the property. | Land | Improvement |
|---|---|---|---|---|
| 2024 | $2,228 | $128,161 | $30,925 | $97,236 |
| 2023 | $2,192 | $125,649 | $30,319 | $95,330 |
| 2022 | $2,154 | $123,186 | $29,725 | $93,461 |
| 2021 | $2,101 | $120,772 | $29,143 | $91,629 |
| 2019 | $2,122 | $117,192 | $28,280 | $88,912 |
| 2018 | $1,828 | $114,895 | $27,726 | $87,169 |
| 2016 | $1,705 | $110,435 | $26,650 | $83,785 |
| 2015 | $1,691 | $108,777 | $26,250 | $82,527 |
| 2014 | $1,688 | $106,647 | $25,736 | $80,911 |
Mortgage History
| Date | Status | Loan Amount | Loan Type |
|---|---|---|---|
| Previous Owner | $840,000 | Reverse Mortgage Home Equity Conversion Mortgage | |
| Previous Owner | $250,000 | Credit Line Revolving | |
| Previous Owner | $100,000 | Credit Line Revolving |
Deed History
| Date | Type | Sale Price | Title Company |
|---|---|---|---|
| Quit Claim Deed | -- | -- | |
| Deed | -- | First American Title | |
| Grant Deed | $842,500 | First American Title |
Similar Homes in Diamond Bar, CA
Source: California Regional Multiple Listing Service (CRMLS)
MLS Number: TR24153129
APN: 8281-016-019
- 23647 Golden Springs Dr Unit G5
- 23647 Golden Springs Dr Unit 10G
- 23617 Golden Springs Dr Unit K18
- 23617 Golden Springs Dr Unit K 11
- 23617 Golden Springs Dr Unit K19
- 23611 Golden Springs Dr Unit I11
- 23641 Golden Springs Dr Unit C-13
- 23629 Golden Springs Dr Unit H-6
- 360 Torito Ln
- 23815 Enriquez Dr
- 318 Torito Ln
- 23550 Prospect Valley Dr
- 23603 Palomino Dr
- 454 Torito Ln
- 330 Ballena Dr
- 402 Bregante Dr
- 23966 Decorah Rd
- 461 Charmingdale Rd
- 23350 Sunset Crossing Rd Unit D
- 23410 Sunset Crossing Rd Unit D
