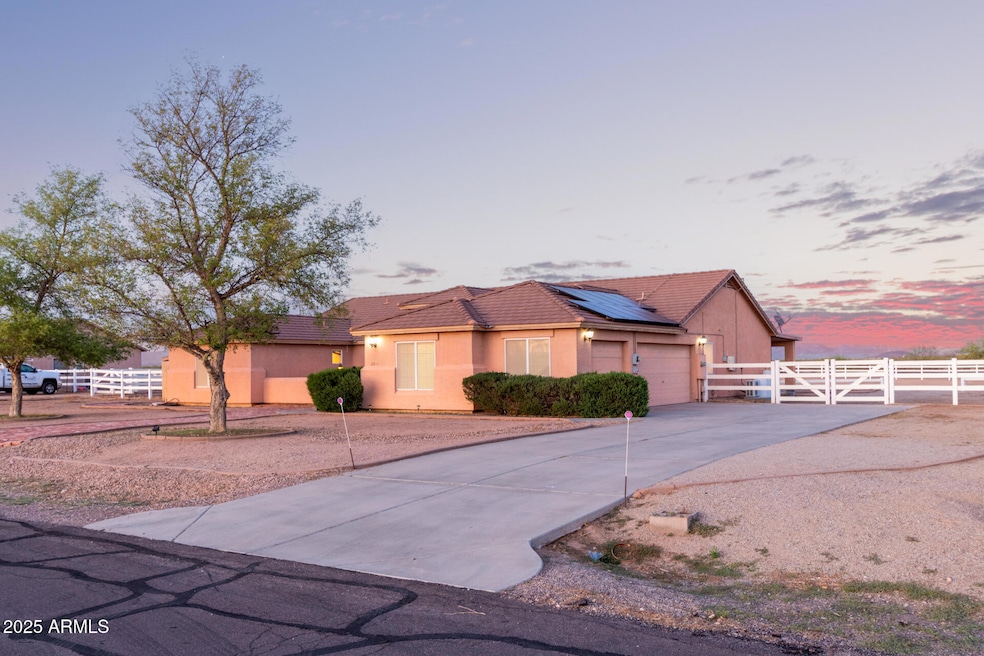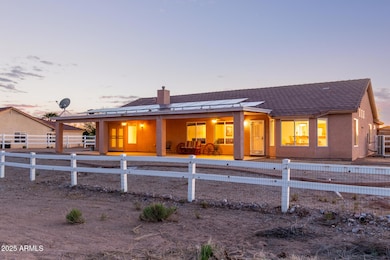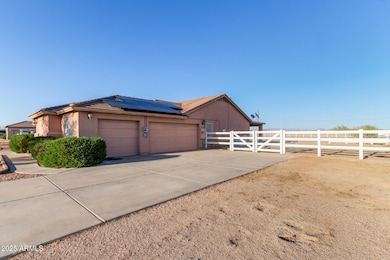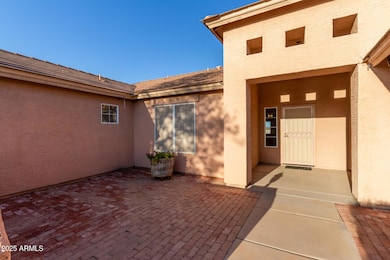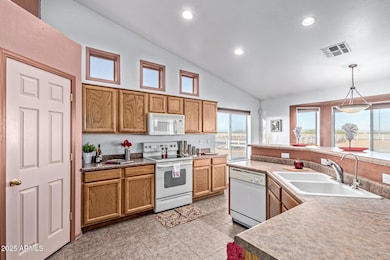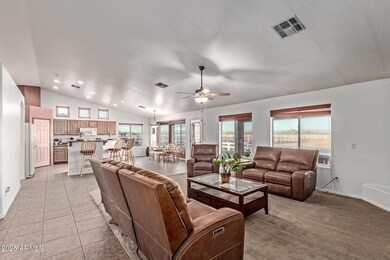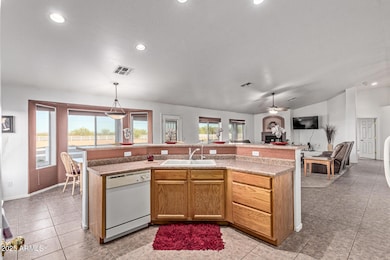
23717 N Mustang Way Florence, AZ 85132
Estimated payment $3,603/month
Highlights
- Popular Property
- Solar Power System
- Vaulted Ceiling
- Arena
- Mountain View
- 1 Fireplace
About This Home
Your Ideal Country Oasis - Perfect for Horse Lovers & Remote ProfessionalsExperience the ultimate blend of peaceful living and modern convenience in this stunning 4-bedroom, 3-bathroom home, nestled in Florence just east of San Tan Valley. Designed with both horse enthusiasts and remote workers in mind, this property offers the space, serenity, and amenities you've been searching for.Step inside to vaulted ceilings and spacious living areas that create a warm, inviting atmosphere. A dedicated solar system keeps energy costs low, while the oversized 3-car garage provides ample room for vehicles, equipment, or even a home workshop.Outside, the expansive property is ideal for equestrian use, with plenty of room to add stables, paddocks, or riding areas. Plenty of room for Hobbyists And for those working from home, the quiet surroundings and generous layout offer the perfect setting to focus and thrive in your own personal sanctuary.This is more than a homeit's a lifestyle upgrade for those who value space, self-sufficiency, and the beauty of the Arizona countryside.
Home Details
Home Type
- Single Family
Est. Annual Taxes
- $1,788
Year Built
- Built in 2004 | Under Construction
Lot Details
- 0.49 Acre Lot
- Desert faces the front of the property
Parking
- 4 Open Parking Spaces
- 3 Car Garage
Home Design
- Wood Frame Construction
- Tile Roof
- Stucco
Interior Spaces
- 2,310 Sq Ft Home
- 1-Story Property
- Vaulted Ceiling
- Ceiling Fan
- Skylights
- 1 Fireplace
- Double Pane Windows
- Mountain Views
Kitchen
- Eat-In Kitchen
- Built-In Microwave
- Kitchen Island
Flooring
- Carpet
- Tile
Bedrooms and Bathrooms
- 4 Bedrooms
- Primary Bathroom is a Full Bathroom
- 3 Bathrooms
- Dual Vanity Sinks in Primary Bathroom
- Bathtub With Separate Shower Stall
Eco-Friendly Details
- Solar Power System
Schools
- Copper Basin Elementary And Middle School
- Poston Butte High School
Horse Facilities and Amenities
- Horses Allowed On Property
- Arena
Utilities
- Cooling Available
- Heating Available
- Septic Tank
- Cable TV Available
Listing and Financial Details
- Tax Lot 43
- Assessor Parcel Number 200-74-004
Community Details
Overview
- No Home Owners Association
- Association fees include no fees
- Wild Horse Estates Subdivision
- FHA/VA Approved Complex
Recreation
- Bike Trail
Map
Home Values in the Area
Average Home Value in this Area
Tax History
| Year | Tax Paid | Tax Assessment Tax Assessment Total Assessment is a certain percentage of the fair market value that is determined by local assessors to be the total taxable value of land and additions on the property. | Land | Improvement |
|---|---|---|---|---|
| 2025 | $1,788 | $28,500 | -- | -- |
| 2024 | $1,782 | $38,358 | -- | -- |
| 2023 | $1,782 | $28,472 | $1,090 | $27,382 |
| 2022 | $1,747 | $22,061 | $1,090 | $20,971 |
| 2021 | $1,914 | $19,755 | $0 | $0 |
| 2020 | $1,731 | $18,984 | $0 | $0 |
| 2019 | $1,725 | $18,123 | $0 | $0 |
| 2018 | $1,650 | $15,574 | $0 | $0 |
| 2017 | $1,482 | $15,634 | $0 | $0 |
| 2016 | $1,500 | $15,530 | $1,090 | $14,440 |
| 2014 | $1,721 | $11,718 | $1,000 | $10,718 |
Property History
| Date | Event | Price | Change | Sq Ft Price |
|---|---|---|---|---|
| 04/24/2025 04/24/25 | For Sale | $620,000 | -- | $268 / Sq Ft |
Deed History
| Date | Type | Sale Price | Title Company |
|---|---|---|---|
| Warranty Deed | $229,954 | Security Title Agency Inc | |
| Warranty Deed | -- | Security Title Agency | |
| Cash Sale Deed | $144,000 | Security Title Agency |
Mortgage History
| Date | Status | Loan Amount | Loan Type |
|---|---|---|---|
| Open | $212,250 | New Conventional | |
| Closed | $239,500 | New Conventional | |
| Closed | $240,000 | Unknown | |
| Closed | $240,000 | Fannie Mae Freddie Mac | |
| Closed | $34,500 | New Conventional | |
| Previous Owner | $135,000 | Unknown | |
| Previous Owner | $183,700 | Adjustable Rate Mortgage/ARM |
Similar Homes in Florence, AZ
Source: Arizona Regional Multiple Listing Service (ARMLS)
MLS Number: 6856898
APN: 200-74-004
- 9934 E Twin Spurs Ln
- 9895 E Cotton Rd
- 9827 E Cotton Rd
- 9809 E Cotton Rd
- 9925 E Orange Grove St
- 24032 N Rooster Rd
- 9919 Harvest Rd
- 9937 Harvest Rd
- 24319 N Cotton Rd
- 9700 E Harvest Rd
- 9778 E Barley Rd
- 9754 E Barley Rd
- 9633 E Barley Rd
- 9712 E Tangerine Rd
- 24603 N Oxen Rd
- 9383 E Silo Rd
- 9406 E Silo Rd
- 9394 E Silo Rd
- 24134 Cotton Cir
- 9887 E Hay Loft Dr
