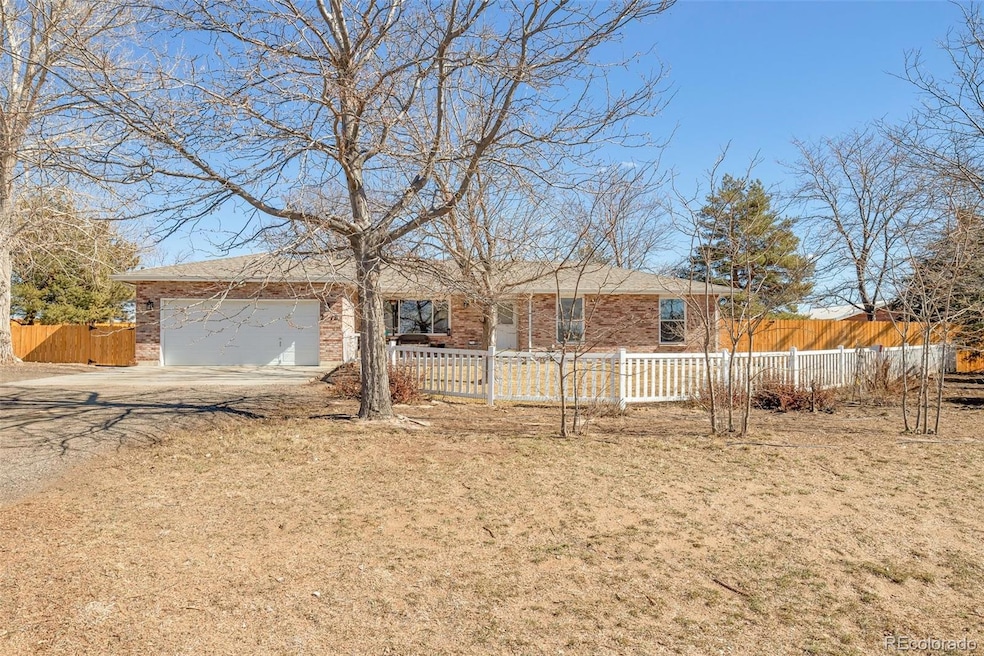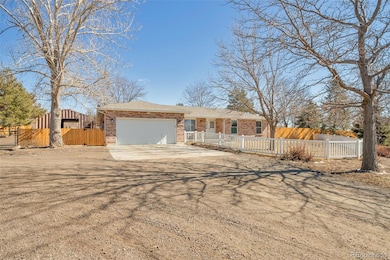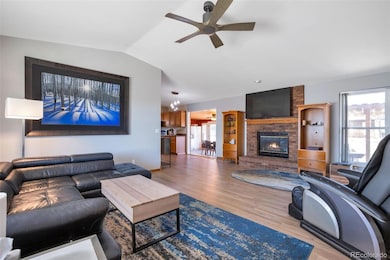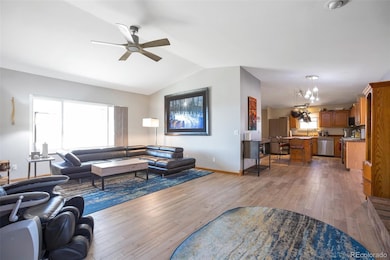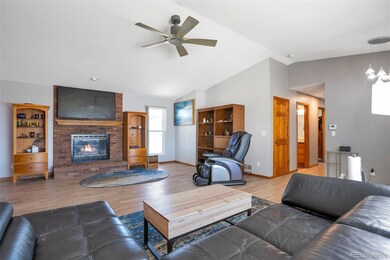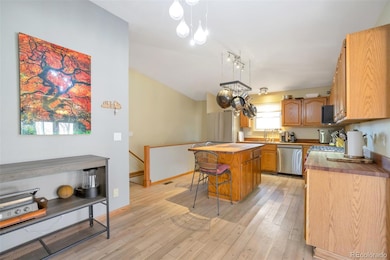2372 Haskell Way Watkins, CO 80137
Estimated payment $5,294/month
Highlights
- Horses Allowed On Property
- City View
- Wood Flooring
- Primary Bedroom Suite
- Vaulted Ceiling
- Sun or Florida Room
About This Home
Experience country living at this horse property close to the Metro area! This fully remodeled and move in ready Brick Ranch offers vaulted ceilings, Acatia wood floors, new windows, gas fireplace, updated kitchen with butcher block counters and newer appliances! 3 bedrooms upstairs with updated baths including a jetted tub in the full bath, and a large shower in the 3/4 bath. A full basement offers plenty of storage, a large bedroom and a 3/4 bath. A large sunroom completes the home and a generator guarantees power. Outside offers a wonderful yard with a 13 x8 swim spa covered by a 14 x 16 gazebo. In addition to the 2 car attached garage, the property offers a 30 x 40 shop/garage with 2-10 ft overhead doors with room for 4 cars, plus outside parking for another 4. There is an 800 sq ft. loafing shed for your 2 horses and an attached chicken coop and 100 sq ft tack room. This property has 1100 feet of new privacy fence with 2 gates, offering security and functionality. The property is on a community well, and the community offers several riding trails for the horse enthusiast. VA Assumable loan at 2.75% available for veterans!
Home Details
Home Type
- Single Family
Est. Annual Taxes
- $3,389
Year Built
- Built in 1994
Lot Details
- 1.92 Acre Lot
- West Facing Home
- Property is Fully Fenced
- Private Yard
- Property is zoned P-U-D
HOA Fees
- $17 Monthly HOA Fees
Parking
- 6 Car Attached Garage
- Exterior Access Door
- Gravel Driveway
Property Views
- City
- Mountain
Home Design
- Brick Exterior Construction
- Frame Construction
- Composition Roof
Interior Spaces
- 1-Story Property
- Vaulted Ceiling
- Ceiling Fan
- Gas Fireplace
- Double Pane Windows
- Great Room with Fireplace
- Dining Room
- Sun or Florida Room
Kitchen
- Oven
- Microwave
- Dishwasher
- Kitchen Island
- Butcher Block Countertops
- Disposal
Flooring
- Wood
- Tile
Bedrooms and Bathrooms
- 4 Bedrooms | 3 Main Level Bedrooms
- Primary Bedroom Suite
Finished Basement
- Bedroom in Basement
- 1 Bedroom in Basement
Schools
- Bennett Elementary And Middle School
- Bennett High School
Farming
- Loafing Shed
- Pasture
Horse Facilities and Amenities
- Horses Allowed On Property
- Tack Room
Utilities
- Forced Air Heating and Cooling System
- 220 Volts in Garage
- Septic Tank
Listing and Financial Details
- Exclusions: Seller's Personal Possessions in home, garage, and shop.
- Assessor Parcel Number R0083570
Community Details
Overview
- Prairie View Association, Phone Number (720) 364-8818
- Praire View Subdivision
Recreation
- Trails
Map
Home Values in the Area
Average Home Value in this Area
Tax History
| Year | Tax Paid | Tax Assessment Tax Assessment Total Assessment is a certain percentage of the fair market value that is determined by local assessors to be the total taxable value of land and additions on the property. | Land | Improvement |
|---|---|---|---|---|
| 2024 | $3,414 | $45,640 | $7,940 | $37,700 |
| 2023 | $3,414 | $49,400 | $8,590 | $40,810 |
| 2022 | $2,598 | $34,540 | $8,200 | $26,340 |
| 2021 | $2,649 | $34,540 | $8,200 | $26,340 |
| 2020 | $2,586 | $35,290 | $8,440 | $26,850 |
| 2019 | $2,126 | $35,290 | $8,440 | $26,850 |
| 2018 | $1,670 | $27,080 | $4,250 | $22,830 |
| 2017 | $1,682 | $27,080 | $4,250 | $22,830 |
| 2016 | $1,214 | $22,870 | $4,700 | $18,170 |
| 2015 | $1,206 | $14,910 | $3,060 | $11,850 |
| 2014 | -- | $12,720 | $2,740 | $9,980 |
Property History
| Date | Event | Price | Change | Sq Ft Price |
|---|---|---|---|---|
| 04/08/2025 04/08/25 | Price Changed | $895,000 | 0.0% | $327 / Sq Ft |
| 03/24/2025 03/24/25 | Price Changed | $894,900 | 0.0% | $327 / Sq Ft |
| 02/27/2025 02/27/25 | For Sale | $895,000 | -- | $327 / Sq Ft |
Deed History
| Date | Type | Sale Price | Title Company |
|---|---|---|---|
| Personal Reps Deed | $521,000 | None Available | |
| Warranty Deed | $153,000 | North American Title | |
| Warranty Deed | $28,000 | North American Title |
Mortgage History
| Date | Status | Loan Amount | Loan Type |
|---|---|---|---|
| Open | $55,000 | Credit Line Revolving | |
| Open | $521,966 | VA | |
| Previous Owner | $521,000 | New Conventional | |
| Previous Owner | $498,000 | Negative Amortization | |
| Previous Owner | $122,400 | No Value Available |
Source: REcolorado®
MLS Number: 7019307
APN: 1817-31-1-01-017
- 970 Inyokern Ct
- 1970 Imboden Rd
- 0 1979-00-0-00-163 Unit 5 REC4553121
- 35055 E Mississippi Ave
- 720 N Deer Park St
- 710 N Deer Park St
- 759 N Deer Park St
- 739 N Deer Park St
- 664 N Deer Park St
- 738 N Clubview St
- 728 N Clubview St
- 718 N Clubview St
- 28630 E 6th Place
- 28640 E 6th Place
- 803 N Bently St
- 28616 E 6th Place
- 718 N Bently St
- 28574 E 6th Place
- 630 N Bently St
- 620 N Bently St
