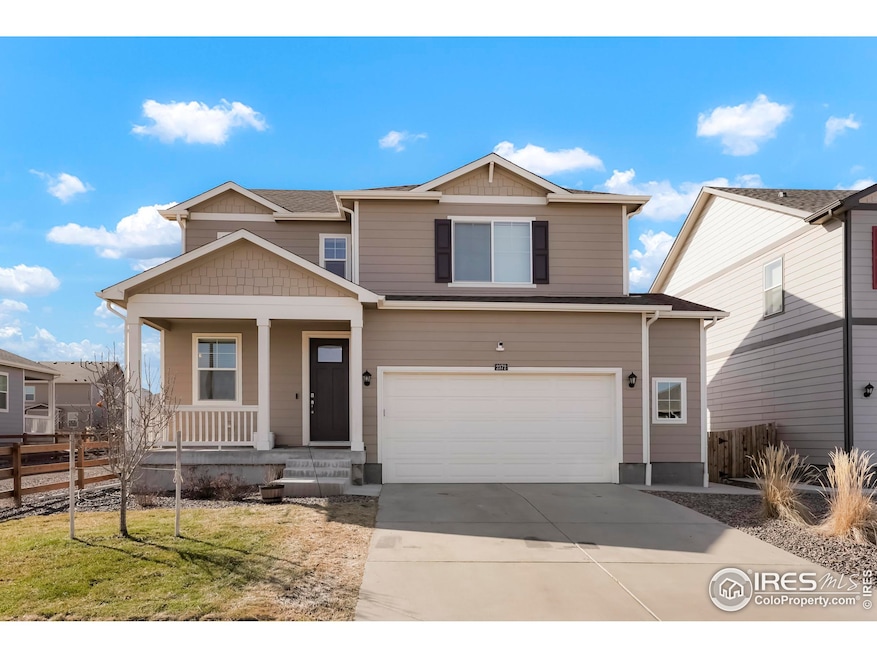
2372 Mountain Sky Dr Fort Lupton, CO 80621
Estimated payment $3,089/month
Highlights
- Open Floorplan
- Loft
- 2 Car Attached Garage
- Cathedral Ceiling
- No HOA
- Double Pane Windows
About This Home
Property under contract pending Short Sale Approval! Seller would love a backup offer! Needs TLC! Located in the highly desirable Mountain Sky neighborhood, this home offers a perfect blend of comfort and style. Featuring 3 spacious bedrooms and 3 bathrooms, this home is thoughtfully laid out to provide an ideal balance of privacy and space for gathering.As you enter, you'll immediately notice the luxury vinyl flooring, neutral tones, and an abundance of natural light that fills the main level. The open-concept kitchen, dining room, and great room create a perfect setting for both everyday living and entertaining. The kitchen is a dream, with stunning granite countertops, a generous island, ample pantry space, and 42" cabinets. The adjoining great room is warm and inviting, complete with a stone fireplace.Upstairs, you'll find a private primary suite that features an oversized 3/4 bath, walk-in closet, and double vanity. Two additional well-sized bedrooms, both with walk-in closets, share a full bath. The loft area offers endless possibilities for a home office, playroom, or additional living space.Step outside to the backyard, which is perfectly suited for any lifestyle with a stamped concrete patio. Enjoy the added luxury of a walking path and greenbelt behind the home, with no neighbors directly behind your fence. A walking path on the side of the home ensures added distance from your neighbors as well.This home is ideally located near neighborhood parks, trails, and year-round recreational activities. The charming town of Fort Lupton offers the perfect mix of small-town charm and modern conveniences, making this the ideal place to call home. The lawn sprinklers in the backyard does not work.
Home Details
Home Type
- Single Family
Est. Annual Taxes
- $6,600
Year Built
- Built in 2021
Lot Details
- 5,500 Sq Ft Lot
- Partially Fenced Property
- Sprinkler System
Parking
- 2 Car Attached Garage
Home Design
- Wood Frame Construction
- Composition Roof
Interior Spaces
- 1,971 Sq Ft Home
- 2-Story Property
- Open Floorplan
- Cathedral Ceiling
- Ceiling Fan
- Double Pane Windows
- Window Treatments
- Living Room with Fireplace
- Dining Room
- Loft
Kitchen
- Gas Oven or Range
- Microwave
- Dishwasher
- Kitchen Island
- Disposal
Flooring
- Carpet
- Luxury Vinyl Tile
Bedrooms and Bathrooms
- 3 Bedrooms
- Walk-In Closet
Laundry
- Laundry on upper level
- Washer and Dryer Hookup
Additional Features
- Patio
- Forced Air Heating and Cooling System
Community Details
- No Home Owners Association
- Mountain Sky Subdivision
Listing and Financial Details
- Assessor Parcel Number R8963752
Map
Home Values in the Area
Average Home Value in this Area
Tax History
| Year | Tax Paid | Tax Assessment Tax Assessment Total Assessment is a certain percentage of the fair market value that is determined by local assessors to be the total taxable value of land and additions on the property. | Land | Improvement |
|---|---|---|---|---|
| 2024 | $4,955 | $31,750 | $6,370 | $25,380 |
| 2023 | $4,955 | $32,060 | $6,430 | $25,630 |
| 2022 | $5,110 | $30,900 | $3,480 | $27,420 |
| 2021 | $638 | $3,890 | $3,890 | $0 |
| 2020 | $2 | $10 | $10 | $0 |
Property History
| Date | Event | Price | Change | Sq Ft Price |
|---|---|---|---|---|
| 04/02/2025 04/02/25 | Price Changed | $455,000 | -3.2% | $231 / Sq Ft |
| 03/11/2025 03/11/25 | For Sale | $470,000 | -2.1% | $238 / Sq Ft |
| 03/26/2024 03/26/24 | Sold | $480,000 | 0.0% | $240 / Sq Ft |
| 01/31/2024 01/31/24 | For Sale | $480,000 | -- | $240 / Sq Ft |
Deed History
| Date | Type | Sale Price | Title Company |
|---|---|---|---|
| Personal Reps Deed | -- | None Listed On Document | |
| Warranty Deed | $480,000 | Stewart Title | |
| Special Warranty Deed | $388,455 | Dhi Title Agency |
Mortgage History
| Date | Status | Loan Amount | Loan Type |
|---|---|---|---|
| Previous Owner | $439,560 | Construction | |
| Previous Owner | $273,455 | New Conventional |
Similar Homes in Fort Lupton, CO
Source: IRES MLS
MLS Number: 1028449
APN: R8963752
- 2425 Mountain Sky Dr
- 2325 Mountain Sky Dr
- 2326 Monte Vista St
- 2300 Mountain Sky Dr
- 2262 Monte Vista St
- 562 Twilight Ct
- 14405 County Road 12
- 335 Amy Ave
- 335 Amy Ave
- 335 Amy Ave
- 335 Amy Ave
- 2243 Crosswind St
- 14624 County Road 12
- 2237 Crosswind St
- 2190 Coyote Creek Dr
- 2218 Crosswind St
- 2404 Horse Shoe Cir
- 2245 Base St
- 2311 Horse Shoe Cir
- 2405 Horse Shoe Cir






