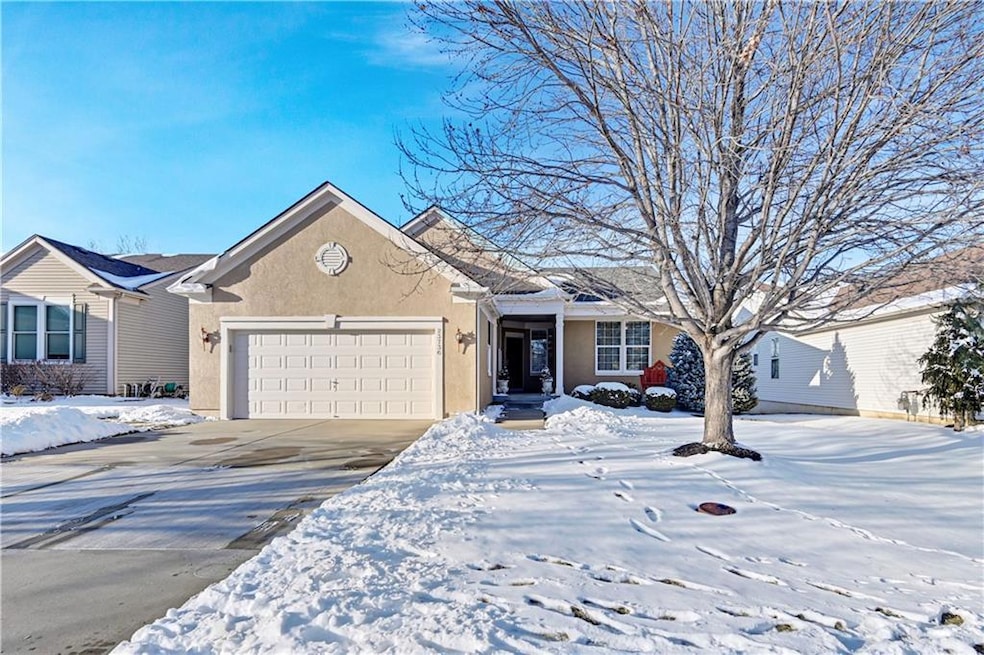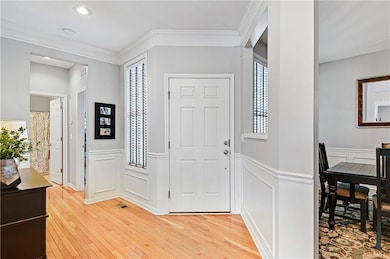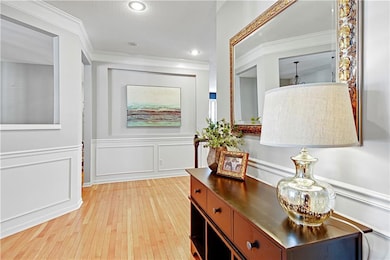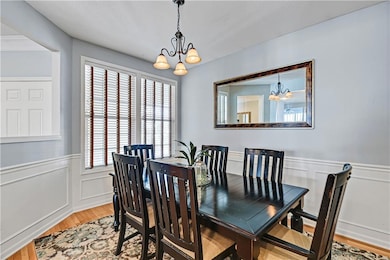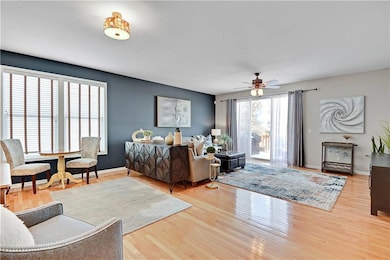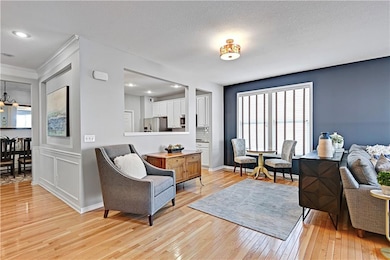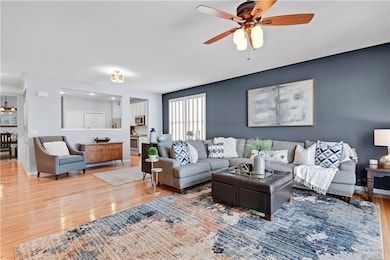
23736 W 87th Terrace Lenexa, KS 66227
Estimated payment $3,022/month
Highlights
- Clubhouse
- Deck
- Traditional Architecture
- Canyon Creek Elementary School Rated A
- Vaulted Ceiling
- Wood Flooring
About This Home
Beautifully maintained ranch home nestled in a prime location! Offering nearly 1,900 sq. ft. of main-level living space, plus a full lower level ready for your personal touch. Thoughtfully updated throughout including interior paint, an updated kitchen, new roof and a new A/C. The open-concept floor plan features a formal dining room, a bright and inviting living room, and a dedicated office space. The spacious primary suite boasts a private ensuite bath, while a secondary bedroom on the main level provides additional flexibility. The beautifully updated kitchen showcases granite countertops, a butcher block island, and stainless steel appliances, making it both stylish and functional. Step outside onto the deck, where you can relax and enjoy views of the expansive patio, all surrounded by mature trees and beautiful landscaping for privacy. Offering the convenience of one-level living and easy access to highways, grocery stores, and restaurants, this home is the perfect blend of comfort and accessibility!
Co-Listing Agent
ReeceNichols - Leawood Brokerage Phone: 913-707-7276 License #SP0023498
Home Details
Home Type
- Single Family
Est. Annual Taxes
- $5,598
Year Built
- Built in 2007
Lot Details
- 8,091 Sq Ft Lot
- Wood Fence
- Aluminum or Metal Fence
- Paved or Partially Paved Lot
- Level Lot
- Sprinkler System
HOA Fees
- $43 Monthly HOA Fees
Parking
- 2 Car Attached Garage
- Front Facing Garage
Home Design
- Traditional Architecture
- Composition Roof
- Vinyl Siding
Interior Spaces
- 1,890 Sq Ft Home
- Vaulted Ceiling
- Ceiling Fan
- Thermal Windows
- Shades
- Entryway
- Family Room
- Living Room
- Formal Dining Room
- Den
- Laundry on main level
Kitchen
- Breakfast Room
- Built-In Electric Oven
- Recirculated Exhaust Fan
- Dishwasher
- Stainless Steel Appliances
- Kitchen Island
- Disposal
Flooring
- Wood
- Carpet
- Ceramic Tile
Bedrooms and Bathrooms
- 2 Bedrooms
- Primary Bedroom on Main
- Walk-In Closet
- 2 Full Bathrooms
- Double Vanity
- Bathtub With Separate Shower Stall
Basement
- Sump Pump
- Stubbed For A Bathroom
- Basement Window Egress
Home Security
- Home Security System
- Fire and Smoke Detector
Outdoor Features
- Deck
- Covered patio or porch
- Playground
Schools
- Cedar Creek Elementary School
- Olathe Northwest High School
Additional Features
- City Lot
- Forced Air Heating and Cooling System
Listing and Financial Details
- Assessor Parcel Number IP64340000-0183
- $109 special tax assessment
Community Details
Overview
- Mak Management Association
- The Reserve Subdivision
Amenities
- Clubhouse
Recreation
- Tennis Courts
- Community Pool
- Trails
Map
Home Values in the Area
Average Home Value in this Area
Tax History
| Year | Tax Paid | Tax Assessment Tax Assessment Total Assessment is a certain percentage of the fair market value that is determined by local assessors to be the total taxable value of land and additions on the property. | Land | Improvement |
|---|---|---|---|---|
| 2024 | $5,708 | $46,552 | $9,114 | $37,438 |
| 2023 | $5,886 | $47,001 | $9,114 | $37,887 |
| 2022 | $5,551 | $43,217 | $7,925 | $35,292 |
| 2021 | $4,886 | $36,099 | $6,892 | $29,207 |
| 2020 | $4,708 | $34,431 | $6,892 | $27,539 |
| 2019 | $4,669 | $33,891 | $5,995 | $27,896 |
| 2018 | $4,623 | $33,189 | $5,995 | $27,194 |
| 2017 | $4,221 | $29,612 | $5,215 | $24,397 |
| 2016 | $3,882 | $27,830 | $4,738 | $23,092 |
| 2015 | $3,904 | $28,003 | $4,738 | $23,265 |
| 2013 | -- | $24,955 | $4,738 | $20,217 |
Property History
| Date | Event | Price | Change | Sq Ft Price |
|---|---|---|---|---|
| 03/06/2025 03/06/25 | For Sale | $450,000 | +71.1% | $238 / Sq Ft |
| 08/18/2016 08/18/16 | Sold | -- | -- | -- |
| 06/30/2016 06/30/16 | Pending | -- | -- | -- |
| 06/16/2016 06/16/16 | For Sale | $263,000 | -- | $139 / Sq Ft |
Deed History
| Date | Type | Sale Price | Title Company |
|---|---|---|---|
| Quit Claim Deed | -- | None Available | |
| Trustee Deed | -- | Chicago Title | |
| Interfamily Deed Transfer | -- | None Available | |
| Special Warranty Deed | -- | Multiple |
Mortgage History
| Date | Status | Loan Amount | Loan Type |
|---|---|---|---|
| Previous Owner | $154,500 | New Conventional | |
| Previous Owner | $220,013 | New Conventional |
Similar Homes in the area
Source: Heartland MLS
MLS Number: 2532400
APN: IP64340000-0183
- 8741 Sunray Dr
- 8720 Dunraven St
- 22336 W 89th Terrace
- 8880 Findley St
- 3.5 acres near Gander & 91st Terrace
- 24502 W 85th Terrace
- 24182 W 91st Terrace
- 24218 W 91st Terrace
- 9200 Sunray Dr
- 24213 W 91st Terrace
- 24195 W 91st Terrace
- 24207 W 91st Terrace
- 9140 Hedge Lane Terrace
- 8744 Greeley St
- 22660 W 88th St
- 9180 Saddletop St
- 24805 W 88th St
- 9164 Saddletop St
- 9191 Saddletop St
- 9183 Saddletop St
