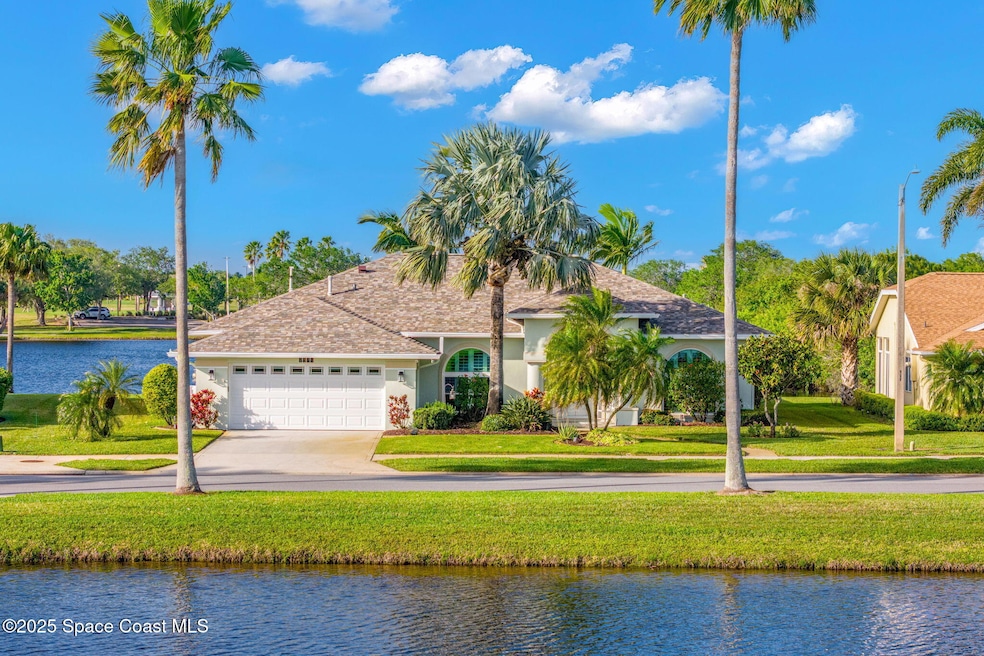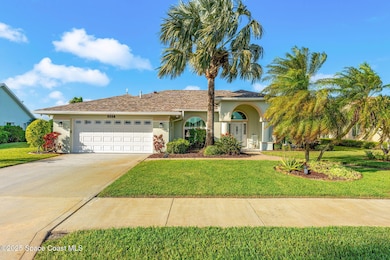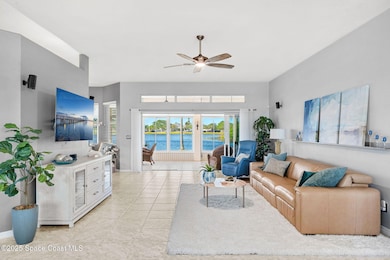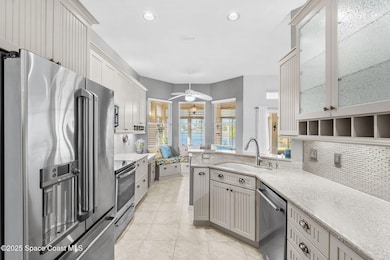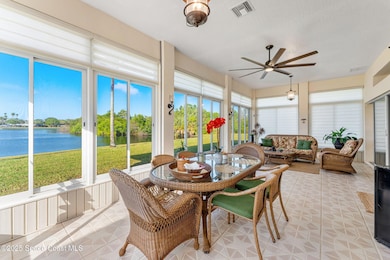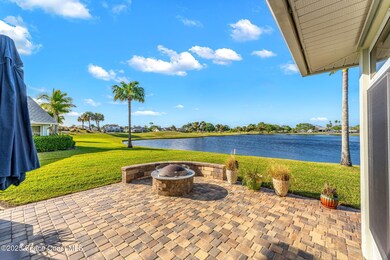
2374 Golf Vista Blvd Rockledge, FL 32955
Estimated payment $3,411/month
Highlights
- Lake Front
- On Golf Course
- Open Floorplan
- Viera High School Rated A-
- Fitness Center
- Clubhouse
About This Home
Step inside and be captivated by breathtaking lake & clubhouse views the moment you walk through the door! This beautifully maintained home welcomes you w/ an open floor plan, high ceilings, pocket sliders and AC ducted porch w/ remote shades that seamlessly connect indoor & outdoor living. With no front or rear neighbors, enjoy unmatched privacy and unobstructed views. The renovated kitchen features custom Beadboard cabinetry w/ above & under accent lighting, quartz counters, a granite sink, large pan drawers, rollouts, a spice rack, a new dishwasher, and a built-in desk. BRAND NEW ROOF (2025), fresh exterior paint (2025), impact windows (2024), & new AC duct work (2020), plus paver patio w/ gas fire pit (2017). Enjoy ultimate convenience w/ a quick golf cart ride to the clubhouse, golf course, restaurant, & community pool. Plus, explore 8 miles of scenic walking paths, perfect for leisurely strolls or staying active in this peaceful setting. Don't miss out on this incredible home!
Home Details
Home Type
- Single Family
Est. Annual Taxes
- $3,881
Year Built
- Built in 1994 | Remodeled
Lot Details
- 9,583 Sq Ft Lot
- Lake Front
- Property fronts a county road
- On Golf Course
- South Facing Home
- Front and Back Yard Sprinklers
- Zoning described as PUD
HOA Fees
- $88 Monthly HOA Fees
Parking
- 2 Car Attached Garage
- Garage Door Opener
Property Views
- Lake
- Golf Course
Home Design
- Traditional Architecture
- Shingle Roof
- Concrete Siding
- Block Exterior
- Asphalt
- Stucco
Interior Spaces
- 1,929 Sq Ft Home
- 1-Story Property
- Open Floorplan
- Central Vacuum
- Ceiling Fan
- Tile Flooring
Kitchen
- Breakfast Area or Nook
- Eat-In Kitchen
- Electric Range
- Microwave
- Ice Maker
- Dishwasher
- Disposal
Bedrooms and Bathrooms
- 3 Bedrooms
- Split Bedroom Floorplan
- Walk-In Closet
- 2 Full Bathrooms
- Separate Shower in Primary Bathroom
Laundry
- Laundry on lower level
- Dryer
- Washer
Home Security
- Security System Owned
- Smart Thermostat
- Hurricane or Storm Shutters
- High Impact Windows
- Fire and Smoke Detector
Outdoor Features
- Patio
- Fire Pit
- Porch
Schools
- Williams Elementary School
- Kennedy Middle School
- Viera High School
Utilities
- Central Heating and Cooling System
- Heating System Uses Natural Gas
- Tankless Water Heater
- Gas Water Heater
- Cable TV Available
Listing and Financial Details
- Assessor Parcel Number 25-36-28-77-00000.0-0002.00
- Community Development District (CDD) fees
- $220 special tax assessment
Community Details
Overview
- Viera East Golf Course Dist. Assoc. Association, Phone Number (321) 632-6564
- Viera Tract D 4 Phase 1 Subdivision
- Maintained Community
Amenities
- Clubhouse
Recreation
- Golf Course Community
- Fitness Center
- Community Pool
Map
Home Values in the Area
Average Home Value in this Area
Tax History
| Year | Tax Paid | Tax Assessment Tax Assessment Total Assessment is a certain percentage of the fair market value that is determined by local assessors to be the total taxable value of land and additions on the property. | Land | Improvement |
|---|---|---|---|---|
| 2023 | $3,836 | $255,270 | $0 | $0 |
| 2022 | $3,617 | $247,840 | $0 | $0 |
| 2021 | $3,820 | $240,630 | $0 | $0 |
| 2020 | $3,815 | $237,310 | $0 | $0 |
| 2019 | $3,767 | $231,980 | $0 | $0 |
| 2018 | $3,779 | $227,660 | $0 | $0 |
| 2017 | $3,817 | $222,980 | $0 | $0 |
| 2016 | $3,875 | $218,400 | $62,400 | $156,000 |
| 2015 | $3,962 | $216,890 | $56,400 | $160,490 |
| 2014 | $4,134 | $186,380 | $49,200 | $137,180 |
Property History
| Date | Event | Price | Change | Sq Ft Price |
|---|---|---|---|---|
| 04/03/2025 04/03/25 | For Sale | $537,500 | +106.7% | $279 / Sq Ft |
| 10/06/2014 10/06/14 | Sold | $260,000 | -5.4% | $135 / Sq Ft |
| 08/27/2014 08/27/14 | Pending | -- | -- | -- |
| 03/17/2014 03/17/14 | For Sale | $274,900 | -- | $143 / Sq Ft |
Deed History
| Date | Type | Sale Price | Title Company |
|---|---|---|---|
| Interfamily Deed Transfer | -- | Accommodation | |
| Warranty Deed | $260,000 | Alliance Title Insurance Age | |
| Warranty Deed | $212,500 | Attorney | |
| Warranty Deed | -- | Attorney | |
| Warranty Deed | -- | None Available | |
| Warranty Deed | $234,000 | Alday-Donalson Title Agencie | |
| Warranty Deed | $142,700 | -- |
Mortgage History
| Date | Status | Loan Amount | Loan Type |
|---|---|---|---|
| Open | $50,000 | Credit Line Revolving | |
| Open | $183,000 | No Value Available | |
| Previous Owner | $100,000 | No Value Available | |
| Previous Owner | $85,000 | No Value Available |
Similar Homes in Rockledge, FL
Source: Space Coast MLS (Space Coast Association of REALTORS®)
MLS Number: 1042100
APN: 25-36-28-77-00000.0-0002.00
- 2273 Brightwood Cir
- 2631 Canterbury Cir
- 2268 Brightwood Cir
- 4932 Worthington Cir
- 1969 Golf Vista Blvd
- 4480 Chardonnay Dr
- 4855 Bren Ct
- 5081 Pointed Bill Ct
- 1780 Rocky Wood Cir Unit 102
- 1831 Long Iron Dr Unit 628
- 1830 Long Iron Dr Unit 722
- 1851 Long Iron Dr Unit 903
- 1851 Long Iron Dr Unit 904
- 1830 Long Iron Dr Unit 721
- 4889 Worthington Cir
- 2867 Mondavi Dr
- 961 Trinity St
- 4890 Worthington Cir
- 4151 Chardonnay Dr
- 2883 Sonoma Way
