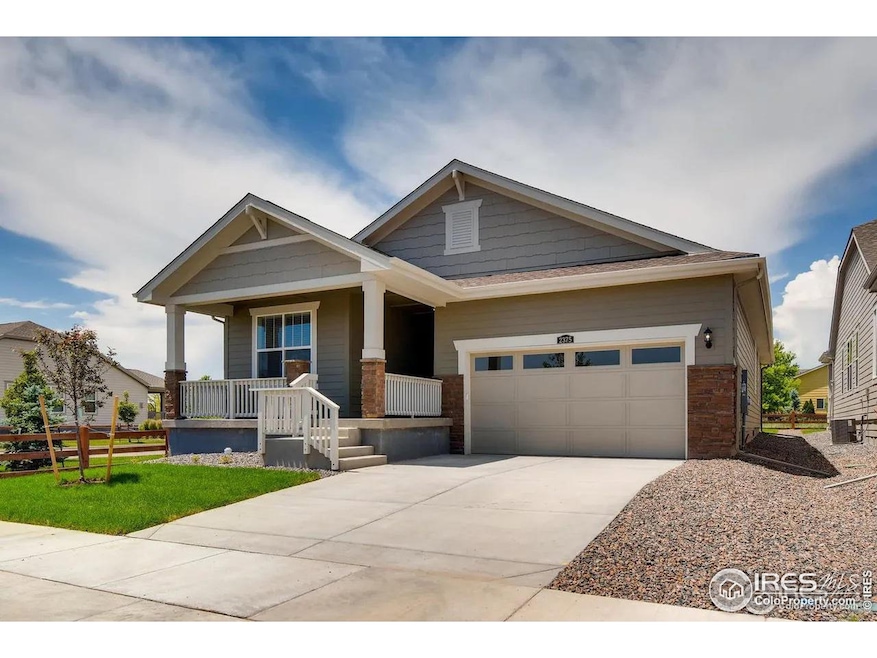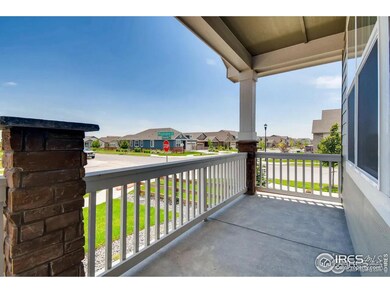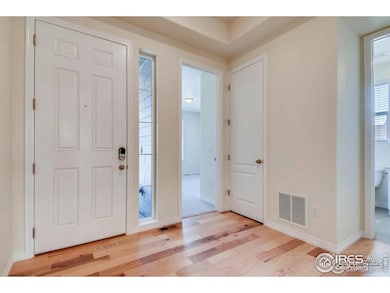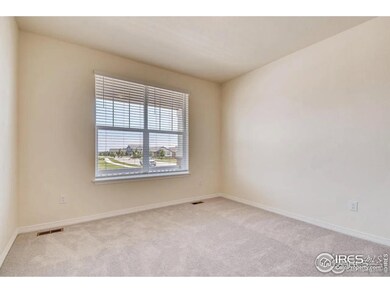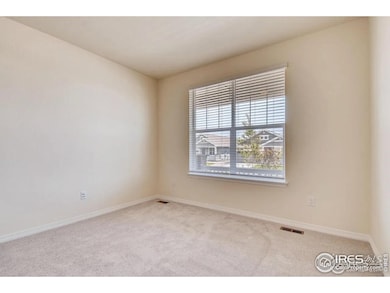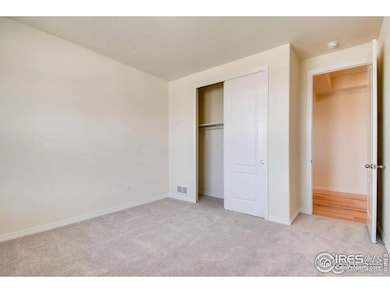
2375 Provenance St Longmont, CO 80504
East Side NeighborhoodHighlights
- Wood Flooring
- 2 Car Attached Garage
- Patio
- Home Office
- Eat-In Kitchen
- Kitchen Island
About This Home
As of March 2025This like-new beautiful Graham ranch style home w/ mountain views located on a generous corner lot in the sought after Provenance subdivision offers a perfect blend of modern comfort and convenient living. Inside, the high ceilings and open floor plan enhance the spaciousness of the interior. The gourmet kitchen invites gatherings of all types with granite countertops, expansive island, slab granite counters, and SS appliances. On the main floor, you are greeted with beautiful wood floors, brand new upgraded carpet and a cozy gas fireplace in the great room. The primary suite features a 5-piece en-suite bathroom and an expansive walk-in closet. The main floor includes an additional bedroom as well as another study/bedroom that offers versatility and the ability to easily transform into a 3rd bedroom. This home includes a high efficiency water heater, furnace, fiber wireless internet, and a radon mitigation system. Window coverings are installed throughout.The open basement with over 1900 sq ft includes 2 egress windows and rough-in plumbing making an additional bathroom easily possible.. A new roof in 2023. Out back you'll find a covered patio and a fully fenced back yard - and oasis to enjoy your morning coffee or a glass of fine wine at the end of the day.
Last Buyer's Agent
Peter Gee
Home Details
Home Type
- Single Family
Est. Annual Taxes
- $4,117
Year Built
- Built in 2019
Lot Details
- 6,169 Sq Ft Lot
- Level Lot
HOA Fees
- $80 Monthly HOA Fees
Parking
- 2 Car Attached Garage
Home Design
- Wood Frame Construction
- Composition Roof
Interior Spaces
- 1,977 Sq Ft Home
- 1-Story Property
- Gas Fireplace
- Window Treatments
- Great Room with Fireplace
- Home Office
- Unfinished Basement
Kitchen
- Eat-In Kitchen
- Self-Cleaning Oven
- Microwave
- Dishwasher
- Kitchen Island
- Disposal
Flooring
- Wood
- Carpet
Bedrooms and Bathrooms
- 2 Bedrooms
- 2 Full Bathrooms
Laundry
- Laundry on main level
- Dryer
- Washer
Outdoor Features
- Patio
Schools
- Alpine Elementary School
- Heritage Middle School
- Skyline High School
Utilities
- Forced Air Heating and Cooling System
- High Speed Internet
- Cable TV Available
Community Details
- Provenance Subdivision
Listing and Financial Details
- Assessor Parcel Number R0604348
Map
Home Values in the Area
Average Home Value in this Area
Property History
| Date | Event | Price | Change | Sq Ft Price |
|---|---|---|---|---|
| 03/17/2025 03/17/25 | Sold | $675,000 | -2.7% | $341 / Sq Ft |
| 01/20/2025 01/20/25 | Price Changed | $694,000 | -0.8% | $351 / Sq Ft |
| 10/03/2024 10/03/24 | For Sale | $699,900 | +44.3% | $354 / Sq Ft |
| 10/28/2019 10/28/19 | Off Market | $485,000 | -- | -- |
| 07/26/2019 07/26/19 | Sold | $485,000 | -3.0% | $246 / Sq Ft |
| 06/27/2019 06/27/19 | Pending | -- | -- | -- |
| 06/26/2019 06/26/19 | For Sale | $500,000 | -- | $253 / Sq Ft |
Tax History
| Year | Tax Paid | Tax Assessment Tax Assessment Total Assessment is a certain percentage of the fair market value that is determined by local assessors to be the total taxable value of land and additions on the property. | Land | Improvement |
|---|---|---|---|---|
| 2024 | $4,061 | $43,041 | $4,040 | $39,001 |
| 2023 | $4,061 | $43,041 | $7,725 | $39,001 |
| 2022 | $3,600 | $36,383 | $5,866 | $30,517 |
| 2021 | $3,647 | $37,431 | $6,035 | $31,396 |
| 2020 | $3,267 | $33,627 | $5,506 | $28,121 |
| 2019 | $795 | $8,316 | $5,506 | $2,810 |
| 2018 | $1,600 | $16,849 | $16,849 | $0 |
| 2017 | $815 | $8,700 | $8,700 | $0 |
| 2016 | $832 | $8,700 | $8,700 | $0 |
| 2015 | $792 | $0 | $0 | $0 |
Mortgage History
| Date | Status | Loan Amount | Loan Type |
|---|---|---|---|
| Open | $147,000 | New Conventional | |
| Previous Owner | $195,000 | Credit Line Revolving | |
| Previous Owner | $185,000 | New Conventional |
Deed History
| Date | Type | Sale Price | Title Company |
|---|---|---|---|
| Warranty Deed | $675,000 | First American Title | |
| Special Warranty Deed | $485,000 | Calatlantic Title |
Similar Homes in Longmont, CO
Source: IRES MLS
MLS Number: 1019871
APN: 1205250-82-012
- 2260 Aegean Way
- 2310 Provenance St
- 2353 Aral Dr
- 2342 Spotswood St
- 2432 Tyrrhenian Dr
- 2407 Tyrrhenian Cir
- 1434 Coral Place
- 1438 Coral Place
- 2435 Calais Dr Unit A
- 2435 Calais Dr Unit H
- 2435 Calais Dr Unit I
- 2417 Calais Dr Unit G
- 2417 Calais Dr Unit B
- 2417 Calais Dr Unit D
- 2238 Calais Dr Unit B
- 2239 Calais Dr Unit E
- 1949 Wasach Dr
- 1931 Rannoch Dr
- 1927 Rannoch Dr
- 1702 Montgomery Cir
