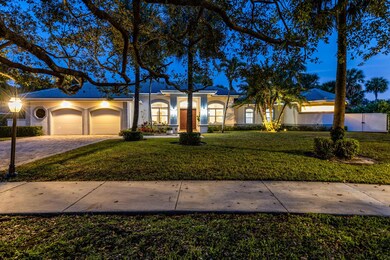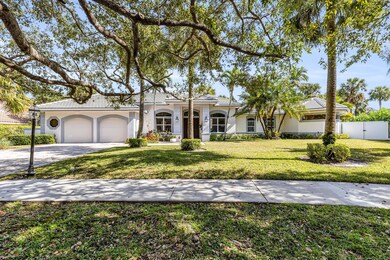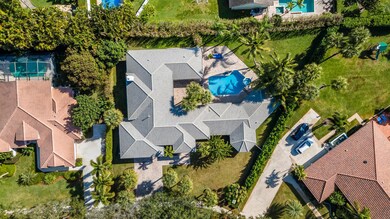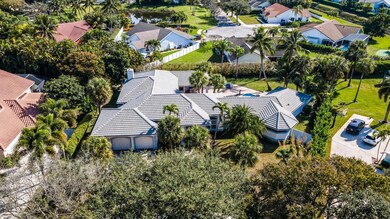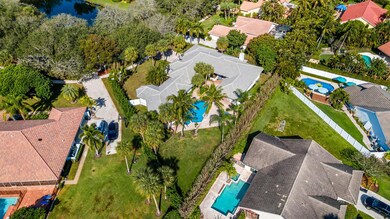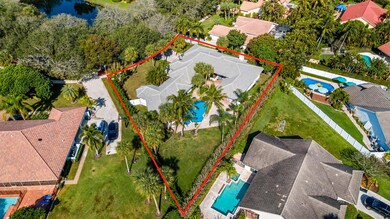
2375 Rabbit Hollowe Cir Delray Beach, FL 33445
Highlights
- Lake Front
- Gunite Pool
- Roman Tub
- Spanish River Community High School Rated A+
- Fruit Trees
- High Ceiling
About This Home
As of April 2025Exquisite Courtyard Estate in Delray Beach's Prestigious Rabbit HolloweWelcome to your private tropical oasis located off the highly coveted Germantown Road in the boutique luxury community of Rabbit Hollowe. Nestled on a meticulously landscaped, fully fenced, half-acre lot, this stunning 4-bedroom, 4-bath courtyard home offers the perfect blend of sophisticated design and modern comforts.Step through the grand entrance and be captivated by soaring 14-foot ceilings, an abundance of natural light, and an open-concept floor plan designed for seamless indoor-outdoor living. The heart of the home features a chef's kitchen with gas cooking, premium appliances, and custom cabinetry.Entertain effortlessly in the expansive courtyard, where a large pool, built-in grill, and oversized
Home Details
Home Type
- Single Family
Est. Annual Taxes
- $13,085
Year Built
- Built in 1995
Lot Details
- 0.46 Acre Lot
- Lot Dimensions are 103 x 136 x 184 x 173
- Lake Front
- Fenced
- Irregular Lot
- Sprinkler System
- Fruit Trees
- Property is zoned R-1-AA
HOA Fees
- $155 Monthly HOA Fees
Parking
- 2 Car Attached Garage
- Garage Door Opener
- Driveway
Property Views
- Lake
- Garden
- Pool
Home Design
- Flat Roof Shape
- Tile Roof
Interior Spaces
- 3,526 Sq Ft Home
- 1-Story Property
- Central Vacuum
- High Ceiling
- Ceiling Fan
- Fireplace
- Single Hung Metal Windows
- Blinds
- Sliding Windows
- Entrance Foyer
- Family Room
- Formal Dining Room
- Den
Kitchen
- Breakfast Area or Nook
- Eat-In Kitchen
- Breakfast Bar
- Built-In Oven
- Gas Range
- Microwave
- Ice Maker
- Dishwasher
- Disposal
Flooring
- Laminate
- Tile
Bedrooms and Bathrooms
- 4 Bedrooms
- Split Bedroom Floorplan
- Walk-In Closet
- 4 Full Bathrooms
- Bidet
- Dual Sinks
- Roman Tub
- Jettted Tub and Separate Shower in Primary Bathroom
Laundry
- Laundry Room
- Dryer
- Washer
- Laundry Tub
Home Security
- Home Security System
- Security Lights
- Impact Glass
- Fire and Smoke Detector
Pool
- Gunite Pool
- Above Ground Spa
- Gunite Spa
Outdoor Features
- Patio
- Outdoor Grill
Schools
- Opa Locka Elementary School
- Omni Middle School
- Spanish River Community High School
Utilities
- Forced Air Zoned Heating and Cooling System
- Underground Utilities
- Gas Water Heater
- Cable TV Available
Community Details
- Association fees include common areas, legal/accounting
- Rabbit Hollowe Subdivision, Custom Built Courtyard Home Floorplan
Listing and Financial Details
- Assessor Parcel Number 12424625110000080
- Seller Considering Concessions
Map
Home Values in the Area
Average Home Value in this Area
Property History
| Date | Event | Price | Change | Sq Ft Price |
|---|---|---|---|---|
| 04/02/2025 04/02/25 | Sold | $1,450,000 | -3.0% | $411 / Sq Ft |
| 02/06/2025 02/06/25 | For Sale | $1,495,000 | +87.3% | $424 / Sq Ft |
| 11/19/2018 11/19/18 | Sold | $798,300 | 0.0% | $226 / Sq Ft |
| 10/20/2018 10/20/18 | Pending | -- | -- | -- |
| 09/27/2018 09/27/18 | For Sale | $798,000 | -- | $226 / Sq Ft |
Tax History
| Year | Tax Paid | Tax Assessment Tax Assessment Total Assessment is a certain percentage of the fair market value that is determined by local assessors to be the total taxable value of land and additions on the property. | Land | Improvement |
|---|---|---|---|---|
| 2024 | $13,085 | $735,097 | -- | -- |
| 2023 | $13,159 | $713,686 | $0 | $0 |
| 2022 | $12,961 | $692,899 | $0 | $0 |
| 2021 | $13,007 | $672,717 | $0 | $0 |
| 2020 | $14,288 | $688,915 | $190,400 | $498,515 |
| 2019 | $13,952 | $664,887 | $173,400 | $491,487 |
| 2018 | $7,803 | $415,871 | $0 | $0 |
| 2017 | $7,778 | $407,317 | $0 | $0 |
| 2016 | $7,818 | $398,939 | $0 | $0 |
| 2015 | $8,023 | $396,166 | $0 | $0 |
| 2014 | $8,074 | $393,022 | $0 | $0 |
Mortgage History
| Date | Status | Loan Amount | Loan Type |
|---|---|---|---|
| Previous Owner | $205,506 | New Conventional | |
| Previous Owner | $500,000 | Credit Line Revolving | |
| Previous Owner | $295,000 | Unknown | |
| Previous Owner | $90,000 | Credit Line Revolving | |
| Previous Owner | $250,000 | No Value Available |
Deed History
| Date | Type | Sale Price | Title Company |
|---|---|---|---|
| Interfamily Deed Transfer | -- | Accommodation | |
| Quit Claim Deed | -- | Attorney | |
| Interfamily Deed Transfer | -- | Attorney | |
| Warranty Deed | $798,300 | Attorney | |
| Warranty Deed | $68,000 | -- | |
| Deed | $23,900 | -- |
Similar Homes in the area
Source: BeachesMLS
MLS Number: R11059642
APN: 12-42-46-25-11-000-0080
- 2951 San Remo Way
- 4237 Live Oak Blvd
- 1885 Palm Cove Blvd Unit 10101
- 2047 SW 36th Ave
- 4246 Live Oak Blvd
- 2480 Whispering Oaks Ln
- 1825 Copley Place
- 1825 Highland Grove Dr
- 2773 Hampton Cir S
- 16639 Sweet Bay Dr
- 1850 Homewood Blvd Unit 5140
- 16333 Bridlewood Cir
- 1840 San Juan Dr Unit 24B
- 3004 San Clara Dr Unit 11A
- 3010 San Clara Dr Unit 19D
- 3109 San Clara Dr Unit 9C
- 1865 Palm Cove Blvd Unit 9304
- 1705 Palm Cove Blvd Unit 1107
- 1780 Palm Cove Blvd Unit 6101
- 1780 Palm Cove Blvd Unit 6109

