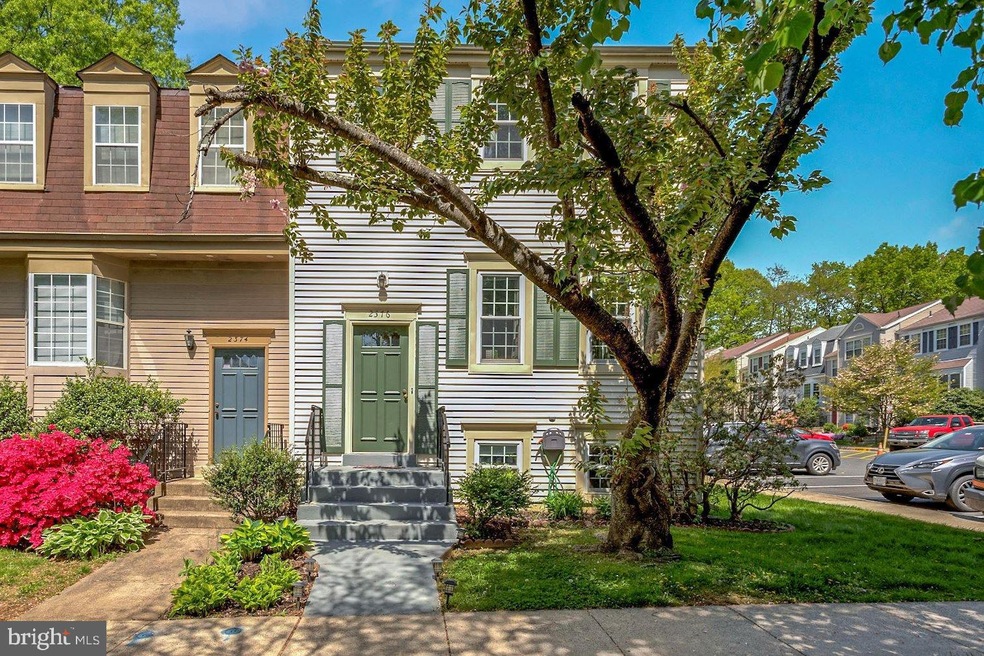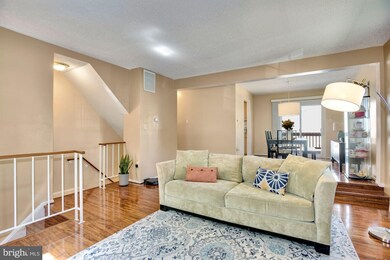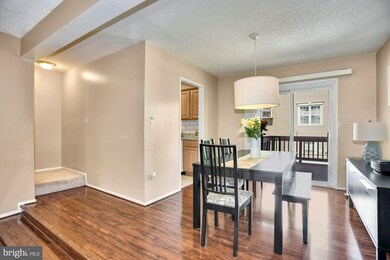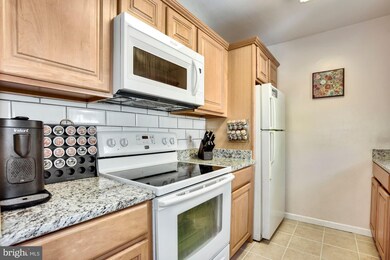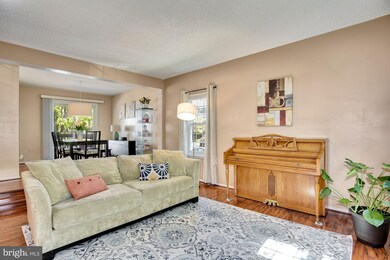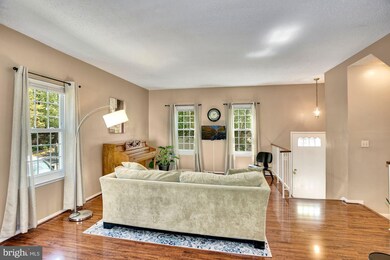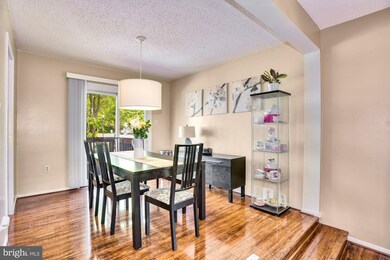
2376 Hunters Square Ct Reston, VA 20191
Highlights
- Colonial Architecture
- Community Lake
- Recreation Room
- Hunters Woods Elementary Rated A
- Deck
- 4-minute walk to Bordeaux Recreation Area
About This Home
As of May 2021*** MULTIPLE OFFERS RECEIVED *** RARELY AVAILABLE, BEAUTIFUL AND BRIGHT END-UNIT TOWNHOME in highly sought-after Hunters Square neighborhood in Reston. Spacious open main level with elegant 2-year-old flooring. Living Room and Dining Room on main with Sliding Glass Door to great Deck with steps down to oversized fenced backyard. Updated Kitchen with brand new granite countertops, new modern tile backsplash, new extra deep sink, and brand new over-the-range Microwave. Full daylight lower level features large rec room perfect for office, library, play area, or media room; a full bathroom, laundry room, and extra storage. Enormous primary bedroom upstairs with private sitting area. Newer windows and sliding glass door, Lennox HVAC 2016, lovely-maintained home. One reserved parking spot (#48) and plenty of unreserved parking for 2nd car and guests. Conveniently located right off of Reston Pkwy, near Dulles Toll Road I-267, and Rt. 286 Fairfax County Parkway. 6 minutes to Silver Line Wiehle-Reston East Metro station, 15 minutes to Dulles International Airport. Great location right across from Hunters Woods Shopping Center. Reston Association amenities include swimming pools, tennis courts, parks, and miles and miles of trails! Hunters Woods Elementary school. A MUST SEE! Offer due Mon May 3 at 11:59pm . ASK your agent for List of Recent Improvements. See 3D Online Walkthrough.
Townhouse Details
Home Type
- Townhome
Est. Annual Taxes
- $3,882
Year Built
- Built in 1980
Lot Details
- 1,400 Sq Ft Lot
- Southeast Facing Home
- Property is in very good condition
HOA Fees
- $92 Monthly HOA Fees
Home Design
- Colonial Architecture
- Asphalt Roof
- Vinyl Siding
Interior Spaces
- Property has 3 Levels
- Wood Burning Fireplace
- Double Pane Windows
- Window Treatments
- Entrance Foyer
- Sitting Room
- Living Room
- Dining Room
- Recreation Room
- Storage Room
Kitchen
- Electric Oven or Range
- Stove
- Microwave
- Dishwasher
- Disposal
Flooring
- Carpet
- Ceramic Tile
Bedrooms and Bathrooms
- 2 Bedrooms
- En-Suite Primary Bedroom
Laundry
- Laundry Room
- Laundry on lower level
- Dryer
- Washer
Finished Basement
- Basement Fills Entire Space Under The House
- Connecting Stairway
- Natural lighting in basement
Parking
- Assigned parking located at #48
- Surface Parking
- 1 Assigned Parking Space
Outdoor Features
- Deck
- Patio
Schools
- Hunters Woods Elementary School
- Hughes Middle School
- South Lakes High School
Utilities
- Central Air
- Heat Pump System
- Vented Exhaust Fan
- Electric Water Heater
Listing and Financial Details
- Tax Lot 48
- Assessor Parcel Number 0261 21 0048
Community Details
Overview
- $718 Recreation Fee
- Association fees include common area maintenance, management
- Hunters Square HOA
- Hunters Square Subdivision, Stuart Floorplan
- Property Manager
- Community Lake
Amenities
- Picnic Area
- Common Area
Recreation
- Tennis Courts
- Community Playground
- Community Pool
Map
Home Values in the Area
Average Home Value in this Area
Property History
| Date | Event | Price | Change | Sq Ft Price |
|---|---|---|---|---|
| 05/28/2021 05/28/21 | Sold | $435,000 | +13.0% | $259 / Sq Ft |
| 05/04/2021 05/04/21 | Pending | -- | -- | -- |
| 04/29/2021 04/29/21 | For Sale | $385,000 | +28.3% | $229 / Sq Ft |
| 02/16/2012 02/16/12 | Sold | $300,000 | 0.0% | $268 / Sq Ft |
| 01/18/2012 01/18/12 | Pending | -- | -- | -- |
| 01/06/2012 01/06/12 | Price Changed | $299,900 | -5.7% | $268 / Sq Ft |
| 12/03/2011 12/03/11 | For Sale | $318,000 | +6.0% | $284 / Sq Ft |
| 12/02/2011 12/02/11 | Off Market | $300,000 | -- | -- |
Tax History
| Year | Tax Paid | Tax Assessment Tax Assessment Total Assessment is a certain percentage of the fair market value that is determined by local assessors to be the total taxable value of land and additions on the property. | Land | Improvement |
|---|---|---|---|---|
| 2024 | $5,258 | $436,130 | $155,000 | $281,130 |
| 2023 | $4,900 | $416,860 | $145,000 | $271,860 |
| 2022 | $4,606 | $402,790 | $135,000 | $267,790 |
| 2021 | $4,262 | $349,240 | $125,000 | $224,240 |
| 2020 | $4,021 | $326,760 | $110,000 | $216,760 |
| 2019 | $3,882 | $315,520 | $110,000 | $205,520 |
| 2018 | $3,448 | $299,860 | $97,000 | $202,860 |
| 2017 | $3,751 | $310,540 | $97,000 | $213,540 |
| 2016 | $3,744 | $310,540 | $97,000 | $213,540 |
| 2015 | $3,479 | $299,100 | $97,000 | $202,100 |
| 2014 | $3,471 | $299,100 | $97,000 | $202,100 |
Mortgage History
| Date | Status | Loan Amount | Loan Type |
|---|---|---|---|
| Open | $439,890 | VA | |
| Previous Owner | $190,000 | New Conventional |
Deed History
| Date | Type | Sale Price | Title Company |
|---|---|---|---|
| Deed | $435,000 | Jdm Title Llc | |
| Warranty Deed | $300,000 | -- | |
| Deed | -- | -- |
Similar Homes in Reston, VA
Source: Bright MLS
MLS Number: VAFX1197110
APN: 0261-21-0048
- 2389 Hunters Square Ct
- 2326 Freetown Ct Unit 11C
- 2328 Freetown Ct Unit 5/11C
- 2293 Hunters Run Dr
- 11858 Breton Ct Unit 16B
- 2319 Emerald Heights Ct
- 11839 Shire Ct Unit 11B
- 2402 Cloudcroft Square
- 2389 Southgate Square
- 11803 Breton Ct Unit 2C
- 2231 Southgate Square
- 2035 Royal Fern Ct Unit 2B
- 11801 Coopers Ct
- 12134 Quorn Ln
- 2310 Glade Bank Way
- 2231 Sanibel Dr
- 11856 Saint Trinians Ct
- 2423 Alsop Ct
- 2066 Royal Fern Ct Unit 1B
- 2454 Arctic Fox Way
