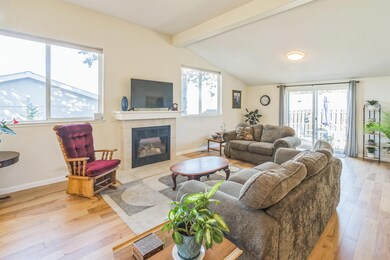
2376 NE Buckwheat Ct Bend, OR 97701
Mountain View NeighborhoodHighlights
- Greenhouse
- Open Floorplan
- Ranch Style House
- Gated Community
- Vaulted Ceiling
- Wood Flooring
About This Home
As of November 2024House was remodeled throughout in 2022. Improvements include: new furnace and air conditioner, new vinyl windows, all new flooring, new paint inside and out, new tile in bathrooms, new light and plumbing fixtures, new appliances in kitchen, and new structural hold downs. The layout has a great open floorplan, with very large kitchen and living areas. Primary suite has spacious walk in closet, bathroom has shower and soaking tub. Lovely, large patio, and 8x13 greenhouse! In a great neighborhood, which includes a private pool and pickleball court. Owner is the listing agent.
Last Agent to Sell the Property
Deanne Mahoney
Oregon First License #200503241

Last Buyer's Agent
Deanne Mahoney
Oregon First License #200503241

Property Details
Home Type
- Mobile/Manufactured
Est. Annual Taxes
- $3,658
Year Built
- Built in 1998
Lot Details
- 6,098 Sq Ft Lot
- No Common Walls
- Landscaped
- Front Yard Sprinklers
HOA Fees
- $100 Monthly HOA Fees
Parking
- 2 Car Attached Garage
Home Design
- Ranch Style House
- Block Foundation
- Composition Roof
- Modular or Manufactured Materials
- Concrete Perimeter Foundation
Interior Spaces
- 1,656 Sq Ft Home
- Open Floorplan
- Vaulted Ceiling
- Ceiling Fan
- Gas Fireplace
- Vinyl Clad Windows
- Great Room
- Living Room with Fireplace
- Dining Room
Kitchen
- Oven
- Cooktop
- Microwave
- Dishwasher
- Tile Countertops
- Disposal
Flooring
- Wood
- Carpet
Bedrooms and Bathrooms
- 3 Bedrooms
- 2 Full Bathrooms
- Soaking Tub
Laundry
- Laundry Room
- Dryer
- Washer
Home Security
- Carbon Monoxide Detectors
- Fire and Smoke Detector
Accessible Home Design
- Accessible Full Bathroom
- Accessible Bedroom
- Accessible Kitchen
- Accessible Closets
Outdoor Features
- Patio
- Greenhouse
Schools
- Ensworth Elementary School
- Pilot Butte Middle School
- Mountain View Sr High School
Mobile Home
- Manufactured Home With Land
Utilities
- Forced Air Heating and Cooling System
- Heating System Uses Natural Gas
- Natural Gas Connected
- Water Heater
- Cable TV Available
Listing and Financial Details
- Assessor Parcel Number 190063
Community Details
Overview
- Mtn View Park Subdivision
- On-Site Maintenance
- Maintained Community
- The community has rules related to covenants, conditions, and restrictions, covenants
Recreation
- Pickleball Courts
- Community Pool
Security
- Gated Community
Map
Home Values in the Area
Average Home Value in this Area
Property History
| Date | Event | Price | Change | Sq Ft Price |
|---|---|---|---|---|
| 11/22/2024 11/22/24 | Sold | $535,000 | 0.0% | $323 / Sq Ft |
| 10/10/2024 10/10/24 | Pending | -- | -- | -- |
| 10/03/2024 10/03/24 | For Sale | $535,000 | +31.8% | $323 / Sq Ft |
| 07/15/2021 07/15/21 | Sold | $406,000 | -3.1% | $245 / Sq Ft |
| 06/24/2021 06/24/21 | Pending | -- | -- | -- |
| 05/15/2021 05/15/21 | For Sale | $419,000 | -- | $253 / Sq Ft |
Similar Homes in Bend, OR
Source: Southern Oregon MLS
MLS Number: 220190819
- 2560 NE Purcell Blvd
- 2572 NE Purcell Blvd
- 2238 NE Wintergreen Dr
- 2432 NE Crocus Way
- 2523 NE Purcell Blvd
- 2515 NE Wintergreen Dr
- 2380 NE Crocus Way
- 2052 NE Ancestry Ct
- 2528 NE Lavender Way
- 2690 NE Rosemary Dr
- 2679 NE Wintergreen Dr
- 2101 NE Holliday Ave
- 2574 NE Robinson St
- 2011 NE Neil Way
- 2026 NE Neil Way
- 2025 NE Neil Way
- 21149 NE Beall Dr Unit Lot 7
- 21142 Beall Dr Unit Lot 23
- 21146 NE Beall Dr Unit Lot 22
- 2241 NE Hyatt Ct






