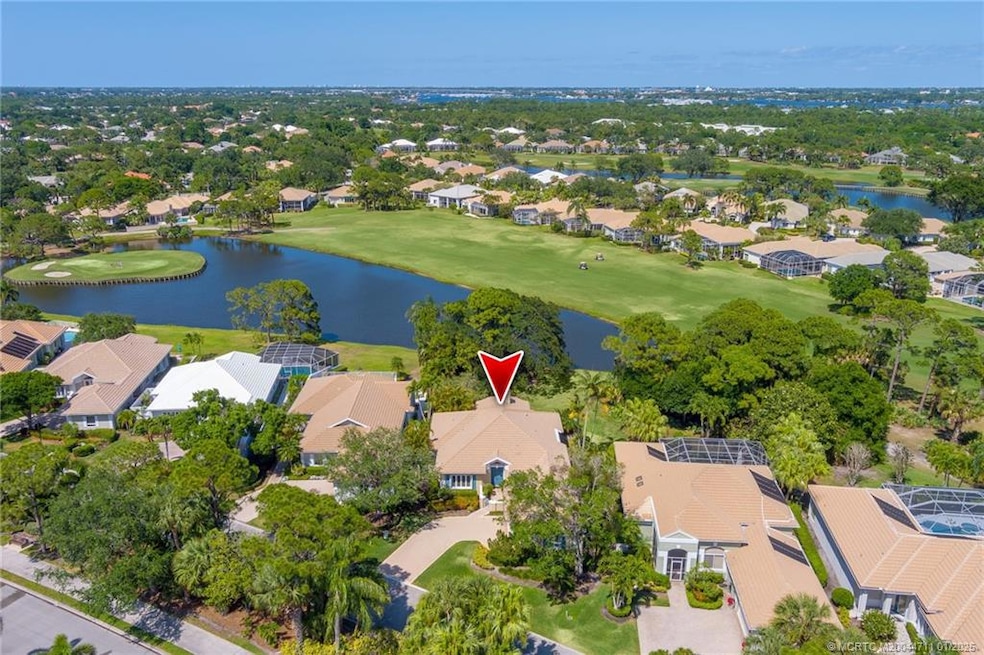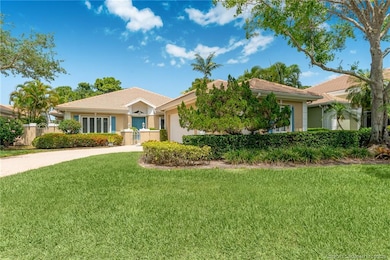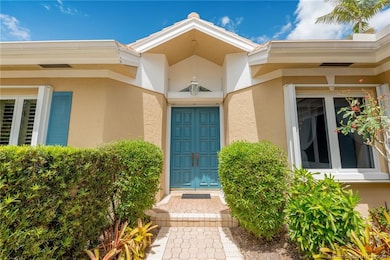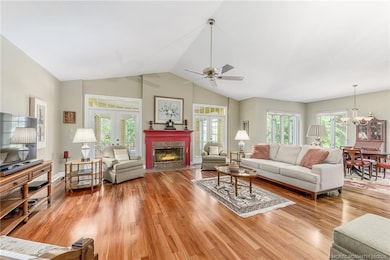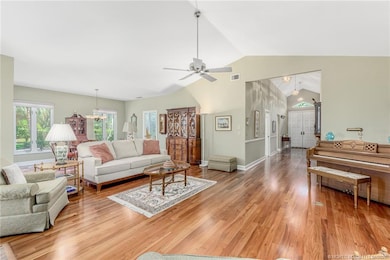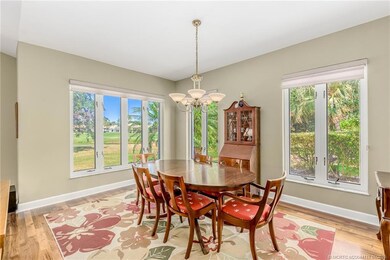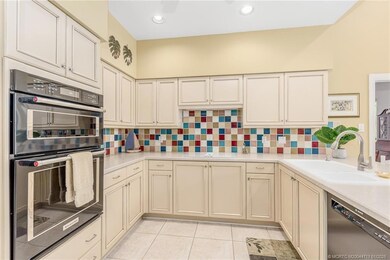
2376 SW Longwood Dr Palm City, FL 34990
Estimated payment $4,628/month
Highlights
- Lake Front
- Golf Course Community
- Gated with Attendant
- Bessey Creek Elementary School Rated A-
- Fitness Center
- Sitting Area In Primary Bedroom
About This Home
Welcome to luxury living in the prestigious Monarch Country Club. Nestled within this 24hr guard gated community, is your beautiful 3-bedrooms + office, 2.5-baths, 2.5 garage, home with picturesque lake & golf course views. The open-concept living area is highlighted by a grand great room adorned with a fireplace, high ceilings, wood flooring, and an abundance of windows that flood the space with natural light. Spacious eat-in kitchen, where soaring vaulted ceiling with wood beams and a wall of windows create a bright and cheery breakfast area. Split floor plan with expansive primary suite. The 3rd BR/den, features a custom built-in wall unit & wet bar. Large enclosed private patio perfect for relaxation or dining. Full hurricane protection. Memberships available but not mandatory and include: clubhouse, pool, fitness room, tennis courts, golf course, dining & social events. Convenient to shopping, dining, Downtown Stuart, plus easy access to all major highways.
Listing Agent
Keller Williams of the Treasure Coast Brokerage Phone: 772-419-0400 License #3290590

Home Details
Home Type
- Single Family
Est. Annual Taxes
- $5,556
Year Built
- Built in 1989
Lot Details
- 0.27 Acre Lot
- Lake Front
- Property fronts a private road
- Sprinkler System
HOA Fees
- $543 Monthly HOA Fees
Property Views
- Lake
- Golf Course
Home Design
- Tile Roof
- Concrete Roof
- Concrete Siding
- Block Exterior
Interior Spaces
- 3,222 Sq Ft Home
- 1-Story Property
- Wet Bar
- Built-In Features
- Cathedral Ceiling
- Ceiling Fan
- Fireplace
- Shutters
- French Doors
- Entrance Foyer
- Formal Dining Room
Kitchen
- Breakfast Area or Nook
- Eat-In Kitchen
- Breakfast Bar
- Built-In Oven
- Cooktop
- Dishwasher
Flooring
- Wood
- Carpet
- Tile
Bedrooms and Bathrooms
- 3 Bedrooms
- Sitting Area In Primary Bedroom
- Split Bedroom Floorplan
- Walk-In Closet
- Dual Sinks
- Bathtub
- Garden Bath
- Separate Shower
Laundry
- Dryer
- Washer
- Laundry Tub
Home Security
- Hurricane or Storm Shutters
- Fire and Smoke Detector
Parking
- 2 Car Attached Garage
- 1 to 5 Parking Spaces
Utilities
- Central Heating and Cooling System
- Underground Utilities
- Water Heater
- Cable TV Available
Community Details
Overview
- Association fees include management, common areas, cable TV, internet, ground maintenance, reserve fund, security
- Property Manager
Amenities
- Restaurant
- Clubhouse
Recreation
- Golf Course Community
- Tennis Courts
- Fitness Center
- Community Pool
- Community Spa
- Putting Green
- Trails
Security
- Gated with Attendant
Map
Home Values in the Area
Average Home Value in this Area
Tax History
| Year | Tax Paid | Tax Assessment Tax Assessment Total Assessment is a certain percentage of the fair market value that is determined by local assessors to be the total taxable value of land and additions on the property. | Land | Improvement |
|---|---|---|---|---|
| 2024 | $5,556 | $359,081 | -- | -- |
| 2023 | $5,556 | $348,623 | $0 | $0 |
| 2022 | $5,356 | $338,469 | $0 | $0 |
| 2021 | $5,370 | $328,611 | $0 | $0 |
| 2020 | $5,260 | $324,074 | $0 | $0 |
| 2019 | $5,195 | $316,787 | $0 | $0 |
| 2018 | $5,064 | $310,880 | $0 | $0 |
| 2017 | $4,461 | $304,485 | $0 | $0 |
| 2016 | $4,696 | $298,223 | $0 | $0 |
| 2015 | -- | $296,150 | $0 | $0 |
| 2014 | -- | $293,800 | $85,000 | $208,800 |
Property History
| Date | Event | Price | Change | Sq Ft Price |
|---|---|---|---|---|
| 03/12/2025 03/12/25 | Price Changed | $649,000 | -3.0% | $201 / Sq Ft |
| 01/06/2025 01/06/25 | Price Changed | $669,000 | -0.9% | $208 / Sq Ft |
| 09/19/2024 09/19/24 | Price Changed | $675,000 | -3.4% | $209 / Sq Ft |
| 07/23/2024 07/23/24 | Price Changed | $699,000 | -4.1% | $217 / Sq Ft |
| 05/03/2024 05/03/24 | For Sale | $729,000 | -- | $226 / Sq Ft |
Deed History
| Date | Type | Sale Price | Title Company |
|---|---|---|---|
| Warranty Deed | $325,000 | -- | |
| Warranty Deed | -- | -- | |
| Deed | $299,800 | -- |
Similar Homes in Palm City, FL
Source: Martin County REALTORS® of the Treasure Coast
MLS Number: M20044711
APN: 07-38-41-008-000-00090-2
- 2488 SW Longwood Dr
- 2371 SW Brookwood Ln
- 2555 SW Manor Hill Dr
- 2444 SW Brookwood Ln
- 2408 SW Brookwood Ln
- 2299 SW Brookwood Ln
- 1938 SW Bradford Place
- 2619 SW Greenwich Way
- 1946 SW Bradford Place
- 2045 SW Olympic Club Terrace
- 1970 SW Bradford Place
- 2108 SW Augusta Trace
- 1929 SW Bradford Place
- 2433 SW Foxpoint Trail
- 2608 SW Greenwich Way
- 2437 SW Foxpoint Trail
- 2034 SW Olympic Club Terrace
- 2632 SW Greenwich Way
- 2580 SW Greenwich Way
- 2203 SW Shoal Creek Trace
