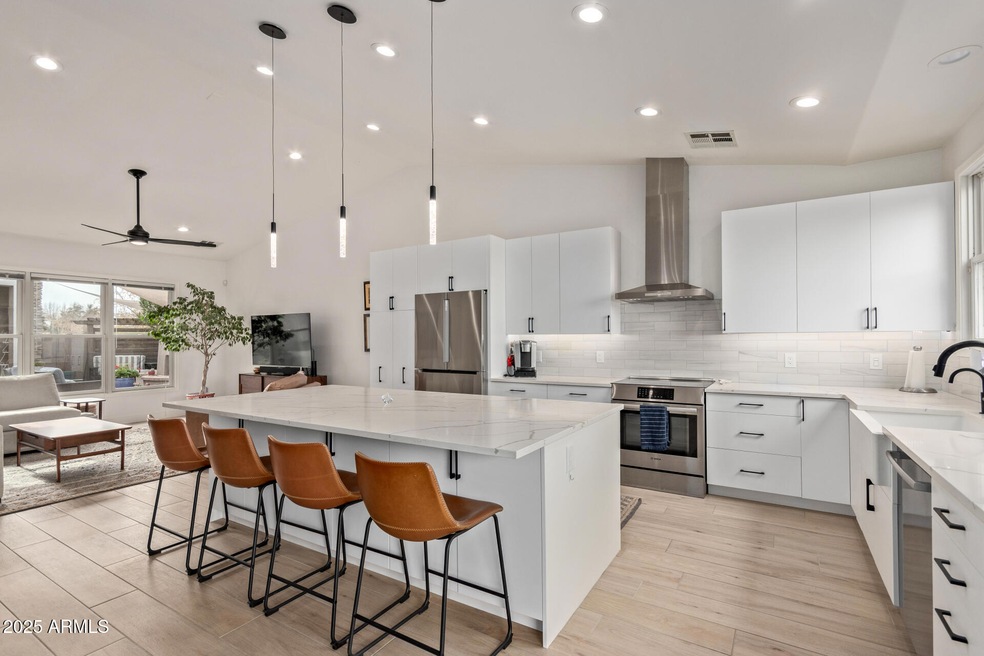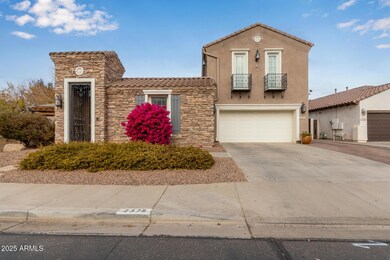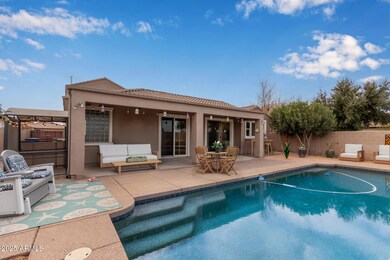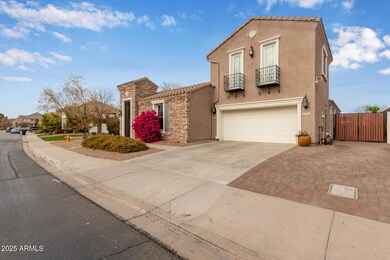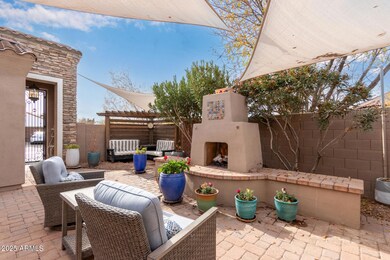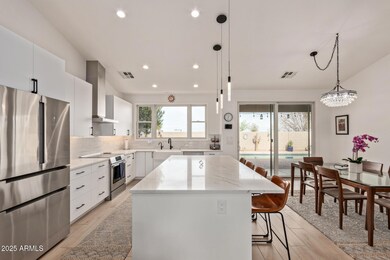
2378 E Wisteria Dr Chandler, AZ 85286
South Chandler NeighborhoodHighlights
- Guest House
- Private Pool
- Mountain View
- Audrey & Robert Ryan Elementary School Rated A
- RV Gated
- Contemporary Architecture
About This Home
As of March 2025Residential interior award winner for the most BEAUTIFUL REMODEL, perfect for entertaining!!! Located in the prestigious Markwood North! Enter through a wrought iron privacy gate to the front courtyard w/cozy gas fireplace, entrance to a huge separate game/bonus room located above garage and a separate casita w/full bath & walk-in closet perfect for guests or office*3 NEW AC UNITS & HEAT PUMP*Spacious living room open to a professionally remodeled kitchen featuring Bellmont white soft closing cabinetry, stainless hood, high-end Bosch appliances, induction stove plumbed for gas, custom oversized island with Quartz c-tops, tile backsplash, & farmhouse sink*Main bdrm offers a private exit to the patio, remodeled bathroom w/gorgeous tiled SUPER SHOWER, double sinks w/under cabinet lighting.. Low maintence backyard w/extended patio overlooking a sparkling pebble Tec pool*Triple split floorplan*High ceilings & Plantation shutters* Extra recessed lighting*New wood look tile and tall baseboards in main house & casita, new carpet in game room*New fixtures & faucets*Fresh paint*Pavers in courtyard & extended driveway*RV Gate*RO system*H20 softner*Under cabinet lighting, main bath and kitchen*
Home Details
Home Type
- Single Family
Est. Annual Taxes
- $2,805
Year Built
- Built in 2005
Lot Details
- 7,557 Sq Ft Lot
- Desert faces the front and back of the property
- Block Wall Fence
- Front and Back Yard Sprinklers
- Private Yard
HOA Fees
- $93 Monthly HOA Fees
Parking
- 2 Car Direct Access Garage
- 4 Open Parking Spaces
- Garage Door Opener
- RV Gated
Home Design
- Contemporary Architecture
- Wood Frame Construction
- Tile Roof
- Stone Exterior Construction
- Stucco
Interior Spaces
- 2,367 Sq Ft Home
- 1-Story Property
- Vaulted Ceiling
- Ceiling Fan
- 1 Fireplace
- Double Pane Windows
- Mountain Views
Kitchen
- Kitchen Updated in 2023
- Breakfast Bar
- Kitchen Island
Flooring
- Floors Updated in 2023
- Carpet
- Tile
Bedrooms and Bathrooms
- 4 Bedrooms
- Bathroom Updated in 2023
- Primary Bathroom is a Full Bathroom
- 3 Bathrooms
- Dual Vanity Sinks in Primary Bathroom
Outdoor Features
- Private Pool
- Covered patio or porch
- Outdoor Fireplace
Additional Homes
- Guest House
Schools
- Audrey & Robert Ryan Elementary School
- Santan Junior High School
- Perry High School
Utilities
- Cooling System Updated in 2024
- Refrigerated Cooling System
- Heating System Uses Natural Gas
- Water Filtration System
- Water Softener
- High Speed Internet
- Cable TV Available
Listing and Financial Details
- Tax Lot 283
- Assessor Parcel Number 303-43-406
Community Details
Overview
- Association fees include ground maintenance
- Markwood North Association, Phone Number (480) 759-4945
- Built by Trend Homes
- Markwood North Subdivision
Recreation
- Community Playground
Map
Home Values in the Area
Average Home Value in this Area
Property History
| Date | Event | Price | Change | Sq Ft Price |
|---|---|---|---|---|
| 03/06/2025 03/06/25 | Sold | $700,000 | 0.0% | $296 / Sq Ft |
| 01/17/2025 01/17/25 | For Sale | $700,000 | +102.9% | $296 / Sq Ft |
| 06/11/2013 06/11/13 | Sold | $345,000 | 0.0% | $146 / Sq Ft |
| 04/29/2013 04/29/13 | Price Changed | $345,000 | +3.0% | $146 / Sq Ft |
| 04/28/2013 04/28/13 | Pending | -- | -- | -- |
| 04/23/2013 04/23/13 | For Sale | $335,000 | -- | $142 / Sq Ft |
Tax History
| Year | Tax Paid | Tax Assessment Tax Assessment Total Assessment is a certain percentage of the fair market value that is determined by local assessors to be the total taxable value of land and additions on the property. | Land | Improvement |
|---|---|---|---|---|
| 2025 | $2,805 | $36,066 | -- | -- |
| 2024 | $2,748 | $34,349 | -- | -- |
| 2023 | $2,748 | $50,480 | $10,090 | $40,390 |
| 2022 | $2,652 | $37,880 | $7,570 | $30,310 |
| 2021 | $2,773 | $35,350 | $7,070 | $28,280 |
| 2020 | $2,759 | $33,110 | $6,620 | $26,490 |
| 2019 | $2,655 | $31,020 | $6,200 | $24,820 |
| 2018 | $2,569 | $29,410 | $5,880 | $23,530 |
| 2017 | $2,396 | $27,130 | $5,420 | $21,710 |
| 2016 | $2,297 | $27,180 | $5,430 | $21,750 |
| 2015 | $2,234 | $25,770 | $5,150 | $20,620 |
Mortgage History
| Date | Status | Loan Amount | Loan Type |
|---|---|---|---|
| Open | $560,000 | New Conventional | |
| Previous Owner | $258,750 | New Conventional | |
| Previous Owner | $160,000 | New Conventional | |
| Previous Owner | $265,109 | FHA | |
| Previous Owner | $180,000 | Credit Line Revolving | |
| Previous Owner | $168,550 | Stand Alone Second | |
| Previous Owner | $393,350 | Purchase Money Mortgage | |
| Previous Owner | $393,350 | Purchase Money Mortgage |
Deed History
| Date | Type | Sale Price | Title Company |
|---|---|---|---|
| Warranty Deed | $700,000 | Navi Title Agency | |
| Warranty Deed | $345,000 | Old Republic Title Agency | |
| Interfamily Deed Transfer | -- | Pioneer Title Agency Inc | |
| Special Warranty Deed | $270,000 | Guaranty Title Agency | |
| Trustee Deed | $299,772 | Servicelink | |
| Warranty Deed | $537,372 | Chicago Title Insurance Co | |
| Interfamily Deed Transfer | -- | Chicago Title Insurance Co | |
| Special Warranty Deed | $634,400 | Chicago Title Insurance Co |
Similar Homes in Chandler, AZ
Source: Arizona Regional Multiple Listing Service (ARMLS)
MLS Number: 6806792
APN: 303-43-406
- 2270 E Honeysuckle Place
- 2554 E Honeysuckle Place
- 2134 E Honeysuckle Place
- 2571 E Balsam Ct
- 2301 E Azalea Dr
- 1921 E Lantana Dr
- 3557 S Halsted Ct
- 3489 S Eucalyptus Place
- 1839 E Queen Creek Rd Unit 103
- 3180 S Gilbert Rd Unit 10
- 2441 E Jade Dr
- 2263 E Jade Ct
- 2683 E Indigo Place
- 2010 E Indigo Dr
- 1783 E Desert Broom Place
- 3631 S Salt Cedar St
- 3330 S Gilbert Rd Unit 1020
- 3330 S Gilbert Rd Unit 2021
- 3330 S Gilbert Rd Unit 2090
- 3330 S Gilbert Rd Unit 2010
