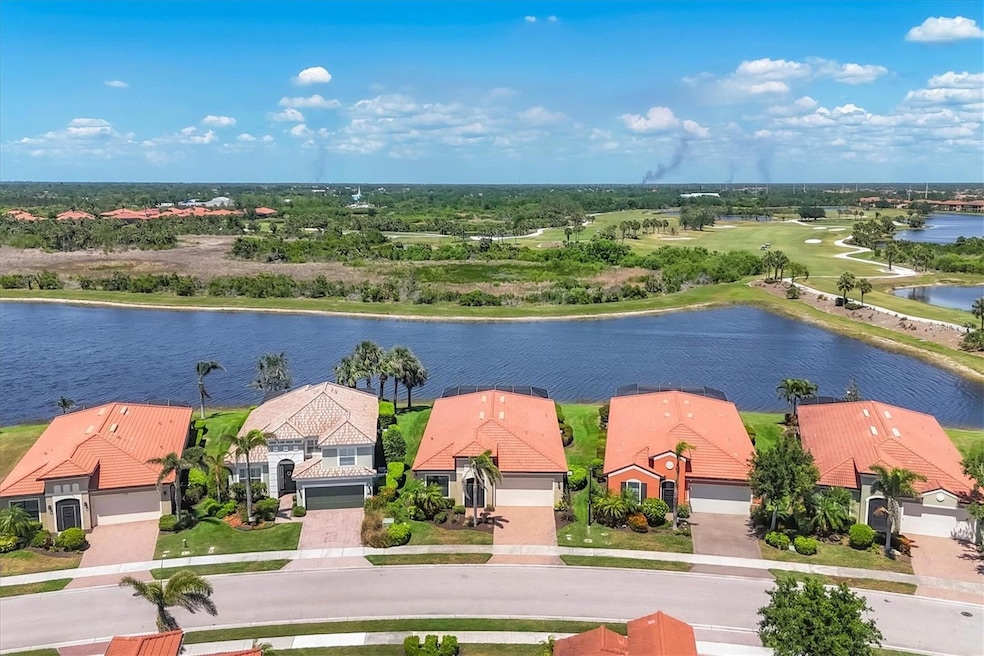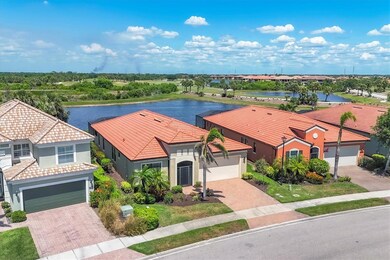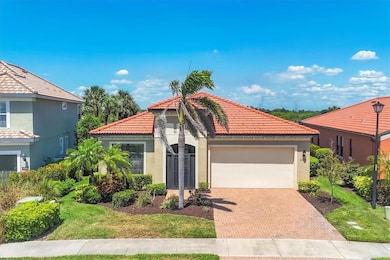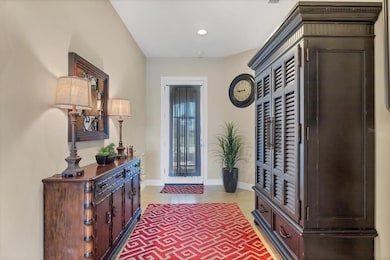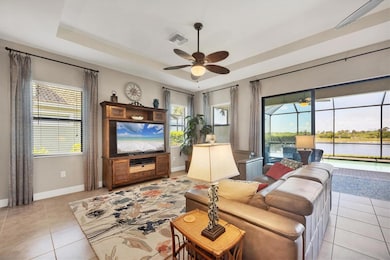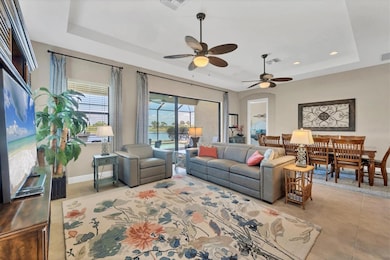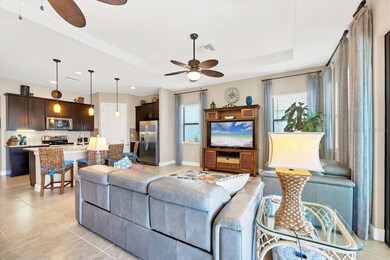
23781 Waverly Cir Venice, FL 34293
Sarasota National NeighborhoodEstimated payment $5,904/month
Highlights
- 52 Feet of Pond Waterfront
- Golf Course Community
- Screened Pool
- Taylor Ranch Elementary School Rated A-
- Fitness Center
- Golf Course View
About This Home
Immerse yourself in luxury in the GOLF RESORT community of SARASOTA NATIONAL in beautiful Venice, Florida. World-class GOLF MEMBERSHIP for two is INCLUDED with this home, plus so many other amazing home features and lifestyle amenities! The nearly 2200 sf home with barrel tile roof is stunning, situated along the water with conservation land behind that will never be built on. The WCI-built Islamorada model offers great space & privacy to you and your guests with 2 ensuite bedrooms, plus an additional bedroom, den/office with French door entry, and full bath! The kitchen is a dream with granite counters, wood cabinets, a walk-in pantry, huge island, and an additional built-in buffet/coffee bar. The main area, with vaulted tray ceilings flow seamlessly into the spacious outdoor patio which is plumbed and ready for your outdoor kitchen if you wish. The primary suite aims to please with a 14’ x 12’ bathroom and a 21’ long walk-in closet! The home is being offered TURN-KEY FURNISHED so bring your clubs, bathing suit and toothbrush and move right in! Community amenities include the 13,167 sf Palm Club with adjacent restaurant, bar and lounge, library, coffee room, meeting room and multi-purpose room. There is a 7,356 sf fitness center with state-of-the-art equipment, workout and locker rooms, fitness classes, and personal trainers. In addition, residents also enjoy tennis, pickleball, bocce ball, a dog park, zero-entry resort pool with lap lanes, and an 8000 sf event lawn, expansive patios, coffee lounge, library, day spa and more! Do a little shopping in historic downtown Venice or popular Wellen Park, pop over to the beach, or watch the Altanta Braves play a spring training game next door, then enjoy the sunset and a bite & beverage at the pool side tiki bar. Sarasota National is proud to be an Audubon International Certified Signature Sanctuary, surrounded by native wetlands and preserves, providing you a dramatic and beautiful place to call home. Come experience the Florida lifestyle at Sarasota National.
Listing Agent
MICHAEL SAUNDERS & COMPANY Brokerage Phone: 941-473-7750 License #3297906

Home Details
Home Type
- Single Family
Est. Annual Taxes
- $8,482
Year Built
- Built in 2015
Lot Details
- 7,958 Sq Ft Lot
- 52 Feet of Pond Waterfront
- Near Conservation Area
- South Facing Home
- Private Lot
- Level Lot
- Irrigation
- Landscaped with Trees
- Property is zoned RE1
HOA Fees
- $1,018 Monthly HOA Fees
Parking
- 2 Car Attached Garage
- Garage Door Opener
- Driveway
Property Views
- Pond
- Golf Course
Home Design
- Turnkey
- Slab Foundation
- Tile Roof
- Concrete Siding
- Block Exterior
- Stucco
Interior Spaces
- 2,194 Sq Ft Home
- 1-Story Property
- Open Floorplan
- Coffered Ceiling
- High Ceiling
- Ceiling Fan
- Sliding Doors
- Entrance Foyer
- Great Room
- Family Room Off Kitchen
Kitchen
- Walk-In Pantry
- Microwave
- Dishwasher
- Stone Countertops
- Disposal
Flooring
- Engineered Wood
- Brick
- Carpet
- Tile
Bedrooms and Bathrooms
- 3 Bedrooms
- Split Bedroom Floorplan
- En-Suite Bathroom
- Walk-In Closet
- 3 Full Bathrooms
- Dual Sinks
- Bathtub with Shower
Laundry
- Laundry Room
- Dryer
- Washer
Home Security
- Hurricane or Storm Shutters
- Fire and Smoke Detector
Pool
- Screened Pool
- In Ground Pool
- Gunite Pool
- Fence Around Pool
- Pool has a Solar Cover
- Child Gate Fence
- Pool Lighting
Outdoor Features
- Covered patio or porch
- Rain Gutters
Location
- Property is near a golf course
Utilities
- Central Heating and Cooling System
- Thermostat
- Underground Utilities
- Electric Water Heater
- High Speed Internet
- Cable TV Available
Listing and Financial Details
- Visit Down Payment Resource Website
- Tax Lot 834
- Assessor Parcel Number 0465018340
- $1,497 per year additional tax assessments
Community Details
Overview
- Association fees include 24-Hour Guard, cable TV, common area taxes, pool, escrow reserves fund, ground maintenance, management, private road, recreational facilities, security
- Icon / Bob Duncan Association
- Visit Association Website
- Sarasota National Community
- Sarasota National Ph 1B Subdivision
- The community has rules related to deed restrictions
Amenities
- Restaurant
- Clubhouse
Recreation
- Golf Course Community
- Tennis Courts
- Pickleball Courts
- Community Playground
- Fitness Center
- Community Pool
- Dog Park
Security
- Security Guard
Map
Home Values in the Area
Average Home Value in this Area
Tax History
| Year | Tax Paid | Tax Assessment Tax Assessment Total Assessment is a certain percentage of the fair market value that is determined by local assessors to be the total taxable value of land and additions on the property. | Land | Improvement |
|---|---|---|---|---|
| 2024 | $8,530 | $514,964 | -- | -- |
| 2023 | $8,530 | $632,100 | $127,300 | $504,800 |
| 2022 | $8,319 | $632,600 | $112,000 | $520,600 |
| 2021 | $6,674 | $386,900 | $93,000 | $293,900 |
| 2020 | $6,650 | $364,200 | $86,800 | $277,400 |
| 2019 | $6,447 | $354,300 | $82,700 | $271,600 |
| 2018 | $6,430 | $359,900 | $110,600 | $249,300 |
| 2017 | $6,082 | $332,200 | $64,900 | $267,300 |
| 2016 | $5,802 | $318,300 | $66,400 | $251,900 |
| 2015 | $2,243 | $64,000 | $64,000 | $0 |
| 2014 | -- | $29,600 | $0 | $0 |
Property History
| Date | Event | Price | Change | Sq Ft Price |
|---|---|---|---|---|
| 04/15/2025 04/15/25 | For Sale | $750,000 | -- | $342 / Sq Ft |
Deed History
| Date | Type | Sale Price | Title Company |
|---|---|---|---|
| Special Warranty Deed | $379,600 | Florida Title & Guarantee Ag |
Similar Homes in Venice, FL
Source: Stellar MLS
MLS Number: D6140923
APN: 0465-01-8340
- 23787 Waverly Cir
- 23798 Waverly Cir
- 23823 Waverly Cir
- 23739 Waverly Cir
- 23703 Waverly Cir
- 23901 Waverly Cir
- 23619 Awabuki Dr
- 10742 Ironbridge Dr
- 23598 Awabuki Dr Unit 102
- 23415 Waverly Cir
- 23503 Waverly Cir
- 23547 Waverly Cir
- 23572 Awabuki Dr Unit 202
- 10953 Bullrush Dr
- 23536 Awabuki Dr Unit 4B
- 23516 Awabuki Dr Unit 5-201
- 23499 Awabuki Dr Unit 102
- 10829 Whisk Fern Dr
- 25261 Spartina Dr
- 10817 Whisk Fern Dr
