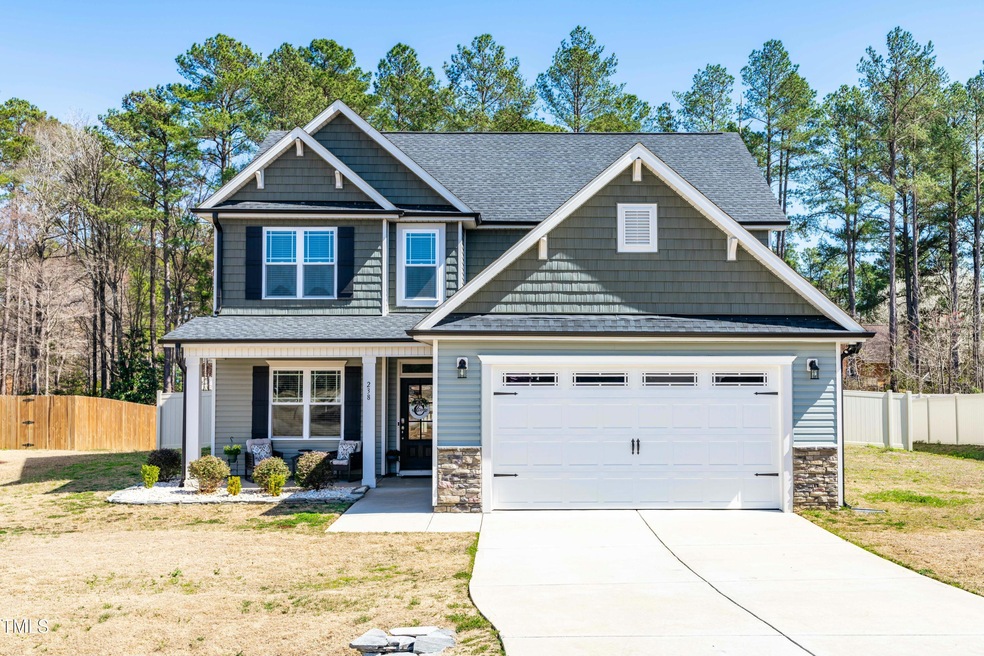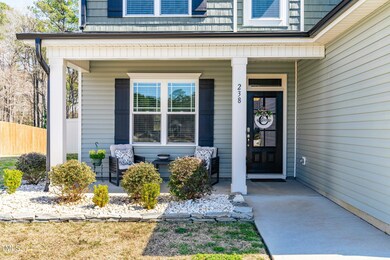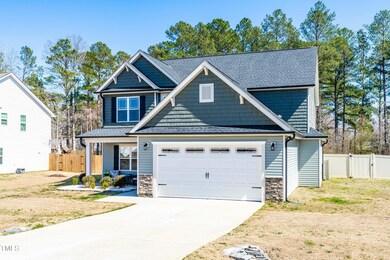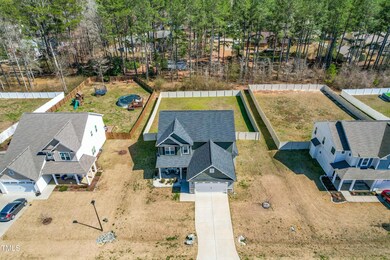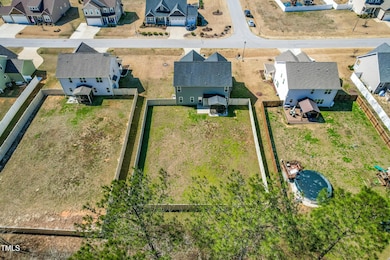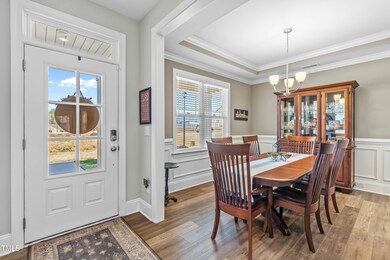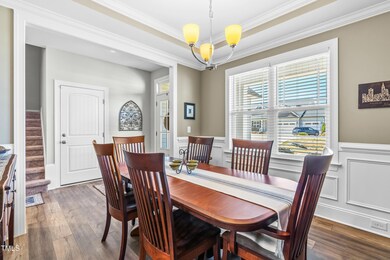
238 Ashpole Trail Clayton, NC 27520
Cleveland NeighborhoodEstimated payment $2,763/month
Highlights
- Open Floorplan
- Main Floor Primary Bedroom
- Screened Porch
- Transitional Architecture
- Quartz Countertops
- Home Office
About This Home
Welcome to 238 Ashpole Trail in Clayton. Beautifully Designed floor plan. It's a very Spacious home with 3 bedroom, office, bonus rm, 3.5 baths and 2679 sq. ft. This home has a welcoming front porch for Guests or relaxing. The first floor is open and great for entertaining. The Foyer and Dining room are beautiful as you walk in the home. It's a Nice size for family gatherings.
The kitchen features White cabinets, quartz counters and an Island that adds style. The first floor also includes the Primary bedroom with a huge walk in closet, and a bathroom you will enjoy. It features tile, Cultured Marble, and a separate shower and tub. The laundry room is on the first floor for convenience.
The second floor features 2 nice sizes bedrooms, office and a HUGE Bonus Room. The bonus rm includes a walk in closet for storage. 3 bedrooms in this home also include a walk in closet.
This home also includes a screened porch and Patio in the back yard for enjoying the outdoors. There is a nice size fence in the backyard for privacy. So many features in this home.
You can't miss it. Make an appointment now.
Home Details
Home Type
- Single Family
Est. Annual Taxes
- $2,657
Year Built
- Built in 2021
Lot Details
- 0.47 Acre Lot
- Property fronts a county road
- Vinyl Fence
- Rectangular Lot
- Cleared Lot
- Back Yard Fenced and Front Yard
HOA Fees
- $30 Monthly HOA Fees
Parking
- 2 Car Attached Garage
- Front Facing Garage
- Garage Door Opener
- Private Driveway
Home Design
- Transitional Architecture
- Slab Foundation
- Blown-In Insulation
- Architectural Shingle Roof
- Vinyl Siding
- Stone Veneer
Interior Spaces
- 2,679 Sq Ft Home
- 2-Story Property
- Open Floorplan
- Crown Molding
- Tray Ceiling
- Smooth Ceilings
- Ceiling Fan
- Recessed Lighting
- Gas Log Fireplace
- Drapes & Rods
- Blinds
- Entrance Foyer
- Family Room with Fireplace
- Breakfast Room
- Dining Room
- Home Office
- Screened Porch
- Scuttle Attic Hole
- Security System Owned
Kitchen
- Eat-In Kitchen
- Electric Range
- Microwave
- Dishwasher
- Kitchen Island
- Quartz Countertops
Flooring
- Carpet
- Tile
- Luxury Vinyl Tile
Bedrooms and Bathrooms
- 3 Bedrooms
- Primary Bedroom on Main
- Walk-In Closet
- Double Vanity
- Separate Shower in Primary Bathroom
- Soaking Tub
- Bathtub with Shower
- Walk-in Shower
Laundry
- Laundry Room
- Laundry on main level
Schools
- Polenta Elementary School
- Swift Creek Middle School
- Cleveland High School
Utilities
- Central Air
- Heat Pump System
- Water Heater
- Septic Tank
- Septic System
Listing and Financial Details
- Assessor Parcel Number Parcel ID-06G05031W, PIN-165500-69-1043
Community Details
Overview
- Association fees include insurance, ground maintenance
- Neighbors And Associates HOA, Phone Number (919) 701-2854
- Ashley Heights Subdivision
- Maintained Community
Security
- Resident Manager or Management On Site
Map
Home Values in the Area
Average Home Value in this Area
Tax History
| Year | Tax Paid | Tax Assessment Tax Assessment Total Assessment is a certain percentage of the fair market value that is determined by local assessors to be the total taxable value of land and additions on the property. | Land | Improvement |
|---|---|---|---|---|
| 2024 | $2,385 | $294,390 | $50,000 | $244,390 |
| 2023 | $2,304 | $294,390 | $50,000 | $244,390 |
| 2022 | $2,421 | $294,390 | $50,000 | $244,390 |
| 2021 | $411 | $50,000 | $50,000 | $0 |
| 2020 | $416 | $50,000 | $50,000 | $0 |
Property History
| Date | Event | Price | Change | Sq Ft Price |
|---|---|---|---|---|
| 03/25/2025 03/25/25 | Pending | -- | -- | -- |
| 03/14/2025 03/14/25 | For Sale | $450,000 | -- | $168 / Sq Ft |
Deed History
| Date | Type | Sale Price | Title Company |
|---|---|---|---|
| Warranty Deed | $315,000 | None Available | |
| Warranty Deed | $65,000 | None Available |
Mortgage History
| Date | Status | Loan Amount | Loan Type |
|---|---|---|---|
| Open | $251,779 | New Conventional | |
| Previous Owner | $229,545 | Construction |
Similar Homes in Clayton, NC
Source: Doorify MLS
MLS Number: 10082492
APN: 06G05031W
- 274 Ashpole Trail
- 358 Ashpole Trail
- 15 Woodworkers Way
- 6603 Cleveland Rd
- 2005 Autumn Ct
- 52 Quail Point Cir
- 95 Quail Point Cir
- 139 Red Angus Dr
- 72 Polenta Rd
- 83 Red Angus Dr
- 427 Rising Star Dr
- 174 Rising Star Dr
- 405 Rising Star Dr
- 23 Quail Point Cr
- 142 Scarlet Oak Run
- 116 Polenta Fields Dr
- 26 Kitty Branch Way
- 26 Kitty Branch Way
- 215 Kitty Branch Way
- 308 Deep Creek Dr
