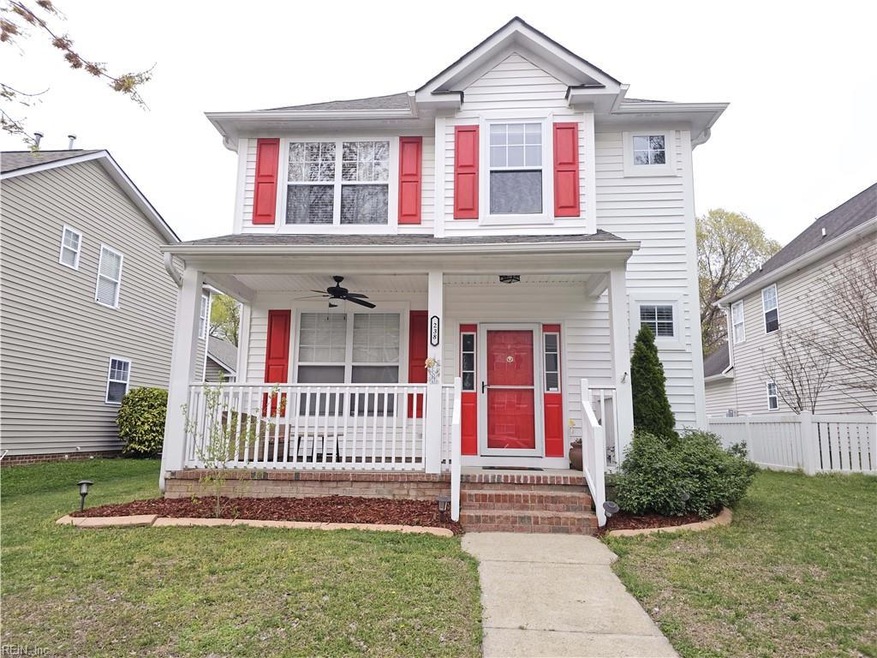
238 Bailey Park Dr Hampton, VA 23669
Willow Oaks NeighborhoodEstimated payment $2,251/month
Highlights
- Clubhouse
- Wood Flooring
- Community Pool
- Traditional Architecture
- 1 Fireplace
- Community Playground
About This Home
Welcome home to this charming 3-bedroom, 2.5-bath beauty near Hampton University and Langley AFB! From the moment you walk in, you’re greeted by a beautiful entry with high ceilings and a bright, open living area featuring a cozy gas fireplace—great for relaxing or entertaining. All bedrooms are located upstairs, including a spacious primary suite with a walk-in closet. The two additional bedrooms are generously sized and share a full hallway bathroom with a convenient linen closet. Step out the side door to a lovely deck—for those summer BBQs or the porch for quiet mornings with coffee. The two car garage offers plenty of storage and parking space. Community perks include a clubhouse and pool, for enjoying warm Virginia days. With quick access to interstates, commuting is a breeze. This home offers a blend of comfort, convenience, and charm!
Home Details
Home Type
- Single Family
Est. Annual Taxes
- $3,360
Year Built
- Built in 2004
Lot Details
- 6,717 Sq Ft Lot
- Lot Dimensions are 147.6 x 46
- Property is zoned R8
HOA Fees
- $160 Monthly HOA Fees
Parking
- 2 Car Attached Garage
Home Design
- Traditional Architecture
- Slab Foundation
- Asphalt Shingled Roof
- Vinyl Siding
Interior Spaces
- 1,761 Sq Ft Home
- 2-Story Property
- 1 Fireplace
Kitchen
- Electric Range
- Microwave
- Dishwasher
Flooring
- Wood
- Carpet
- Vinyl
Bedrooms and Bathrooms
- 3 Bedrooms
Schools
- Mary S. Peake Elementary School
- C. Alton Lindsay Middle School
- Hampton High School
Utilities
- Forced Air Heating and Cooling System
- Electric Water Heater
Community Details
Overview
- United Property Associates 757 873 1185 Association
- Sinclair Commons Subdivision
Amenities
- Clubhouse
Recreation
- Community Playground
- Community Pool
Map
Home Values in the Area
Average Home Value in this Area
Tax History
| Year | Tax Paid | Tax Assessment Tax Assessment Total Assessment is a certain percentage of the fair market value that is determined by local assessors to be the total taxable value of land and additions on the property. | Land | Improvement |
|---|---|---|---|---|
| 2024 | $3,360 | $292,200 | $65,000 | $227,200 |
| 2023 | $3,347 | $288,500 | $65,000 | $223,500 |
| 2022 | $3,292 | $279,000 | $65,000 | $214,000 |
| 2021 | $2,884 | $222,100 | $65,000 | $157,100 |
| 2020 | $2,739 | $220,900 | $65,000 | $155,900 |
| 2019 | $2,628 | $211,900 | $65,000 | $146,900 |
| 2018 | $2,643 | $200,700 | $60,500 | $140,200 |
| 2017 | $2,583 | $0 | $0 | $0 |
| 2016 | $2,583 | $200,700 | $0 | $0 |
| 2015 | $2,583 | $0 | $0 | $0 |
| 2014 | $2,573 | $200,700 | $60,500 | $140,200 |
Property History
| Date | Event | Price | Change | Sq Ft Price |
|---|---|---|---|---|
| 04/10/2025 04/10/25 | Pending | -- | -- | -- |
| 04/04/2025 04/04/25 | For Sale | $325,000 | -- | $185 / Sq Ft |
Deed History
| Date | Type | Sale Price | Title Company |
|---|---|---|---|
| Gift Deed | -- | None Listed On Document | |
| Warranty Deed | $280,000 | Marketable Title Llc | |
| Special Warranty Deed | $259,900 | -- | |
| Warranty Deed | $220,695 | -- |
Mortgage History
| Date | Status | Loan Amount | Loan Type |
|---|---|---|---|
| Open | $283,931 | VA | |
| Previous Owner | $286,440 | VA | |
| Previous Owner | $272,932 | VA | |
| Previous Owner | $263,444 | VA | |
| Previous Owner | $9,500 | Unknown | |
| Previous Owner | $233,750 | New Conventional | |
| Previous Owner | $176,556 | New Conventional |
Similar Homes in Hampton, VA
Source: Real Estate Information Network (REIN)
MLS Number: 10576847
APN: 13001071
- 235 W Gilbert St
- 22 Westover St
- 317 Shoreline Dr
- 209 Roane Dr
- 219 Courtney Dr
- 251 Lantana Ln Unit A
- 202 Lantana Ln Unit B
- 12 Lands End Cir
- 20 Mac Alva Dr
- 10 E Bayberry Ct
- 33 Salem St
- 86 Cavalier Rd
- 126 Ransone St
- 15 Thornrose Ave
- 40 Cavalier Rd
- 10 Eagle Point Rd
- 48 Longwood Dr
- 114 Forrest St
- 100 Atwell Ln
- 201 Pine Grove Ave
