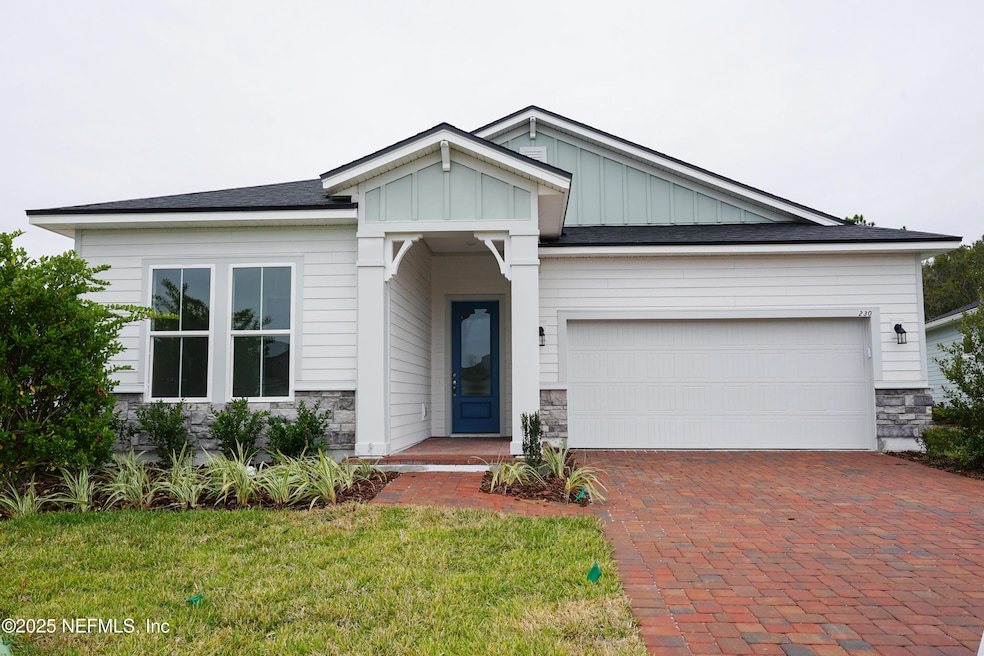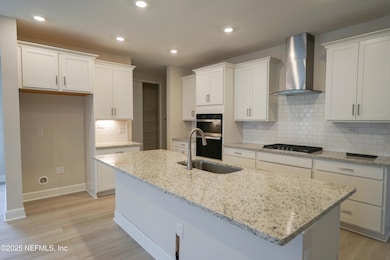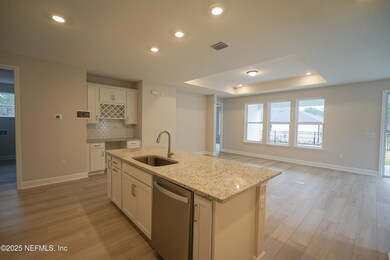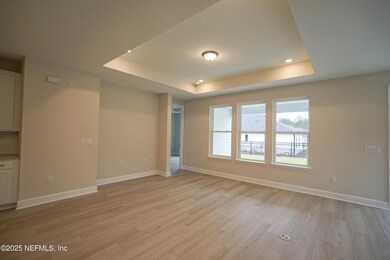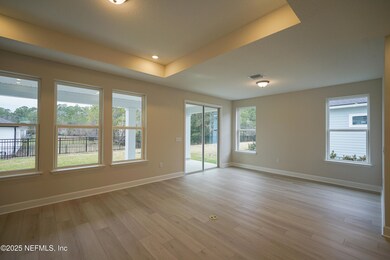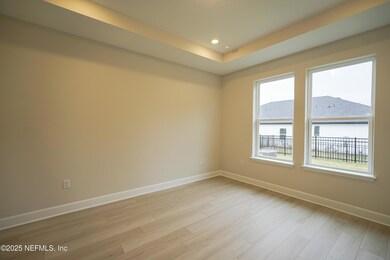
238 Blackbird Ln St. Augustine, FL 32092
Trailmark NeighborhoodEstimated payment $3,390/month
Highlights
- Fitness Center
- Senior Community
- Open Floorplan
- Under Construction
- Gated Community
- Clubhouse
About This Home
The Ellsworth model from the Meadow Collection offers a perfect blend of style and functionality, located in the heart of St. Johns County's premier 55+ Active Adult community by Dream Finders Homes.
Home Features
1,792 Sq. Ft. of comfortable and well-designed living space.
2 Bedrooms + Flex Room: An adaptable space ideal for an office, crafting, or an extra guest area.
2 Bathrooms: Modern and elegant, designed for convenience and comfort.
2-Car Garage: Room for your vehicles and additional storage.
A Home Built for Your Lifestyle
The Ellsworth model features an open-concept floorplan that seamlessly blends living, dining, and kitchen spaces, making it perfect for entertaining friends and family or simply relaxing. The flex room adds versatility to this thoughtfully designed home.
Reverie at Trailmark Community Highlights
Experience a vibrant and active lifestyle in a community created for fun and relaxation:
Home Details
Home Type
- Single Family
Est. Annual Taxes
- $5,472
Year Built
- Built in 2025 | Under Construction
Lot Details
- 6,970 Sq Ft Lot
- Property fronts a private road
HOA Fees
- $32 Monthly HOA Fees
Parking
- 2 Car Attached Garage
- Garage Door Opener
Home Design
- Traditional Architecture
- Shingle Roof
Interior Spaces
- 1,782 Sq Ft Home
- 1-Story Property
- Open Floorplan
- Great Room
- Dining Room
- Washer and Gas Dryer Hookup
Kitchen
- Breakfast Bar
- Gas Range
- Microwave
- Dishwasher
- Kitchen Island
- Disposal
Flooring
- Carpet
- Tile
Bedrooms and Bathrooms
- Split Bedroom Floorplan
- Walk-In Closet
- 2 Full Bathrooms
- Shower Only
Home Security
- Smart Thermostat
- Carbon Monoxide Detectors
- Fire and Smoke Detector
Utilities
- Central Heating and Cooling System
- 200+ Amp Service
- Natural Gas Connected
- Tankless Water Heater
- Natural Gas Water Heater
Additional Features
- Energy-Efficient Thermostat
- Front Porch
Listing and Financial Details
- Assessor Parcel Number 0290022750
Community Details
Overview
- Senior Community
- Reverie At Trailmark Subdivision
Recreation
- Community Basketball Court
- Pickleball Courts
- Fitness Center
- Community Spa
- Dog Park
- Jogging Path
Additional Features
- Clubhouse
- Gated Community
Map
Home Values in the Area
Average Home Value in this Area
Tax History
| Year | Tax Paid | Tax Assessment Tax Assessment Total Assessment is a certain percentage of the fair market value that is determined by local assessors to be the total taxable value of land and additions on the property. | Land | Improvement |
|---|---|---|---|---|
| 2024 | $5,273 | $100,000 | $100,000 | -- |
| 2023 | $5,273 | $72,800 | $72,800 | $0 |
| 2022 | -- | $5,000 | $5,000 | -- |
Property History
| Date | Event | Price | Change | Sq Ft Price |
|---|---|---|---|---|
| 03/20/2025 03/20/25 | For Sale | $519,990 | -- | $292 / Sq Ft |
Deed History
| Date | Type | Sale Price | Title Company |
|---|---|---|---|
| Special Warranty Deed | $304,400 | Df Title |
Similar Homes in the area
Source: realMLS (Northeast Florida Multiple Listing Service)
MLS Number: 2076859
APN: 029002-2750
- 255 Blackbird Ln
- 316 Blackbird Ln
- 148 Blackbird Ln
- 277 Amberwood Dr
- 1876 Rustic Mill Dr
- 63 Amberwood Dr
- 47 Sundance Dr
- 1810 Rustic Mill Dr
- 103 Amberwood Dr
- 1798 Rustic Mill Dr
- 1861 Rustic Mill Dr
- 1853 Rustic Mill Dr
- 122 Amberwood Dr
- 606 Rustic Mill Dr
- 1829 Rustic Mill Dr
- 620 Rustic Mill Dr
- 909 Rustic Mill Dr
- 211 Dolcetto Dr
- 887 Goldenrod Dr
- 828 Goldenrod Dr
