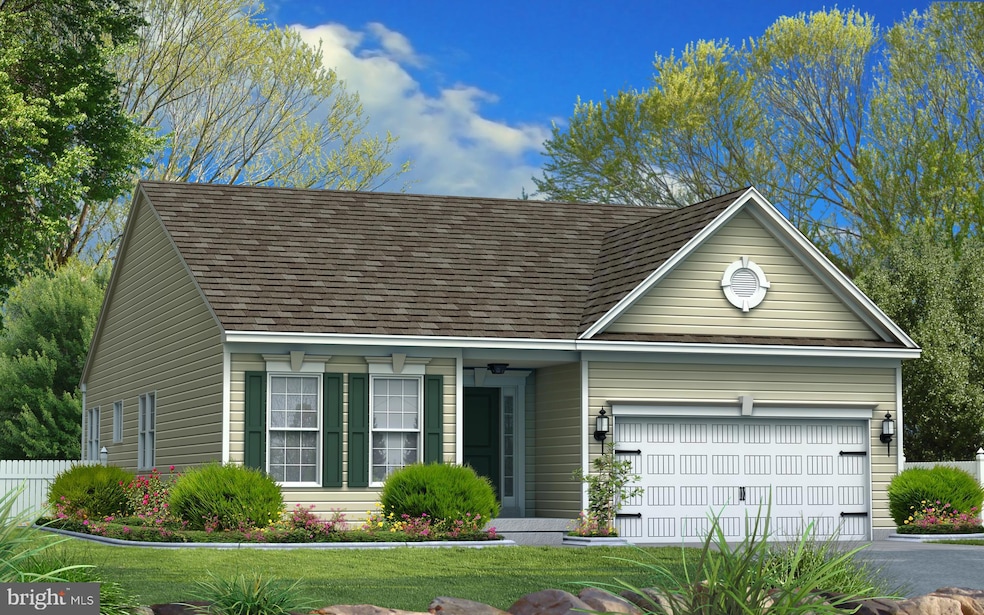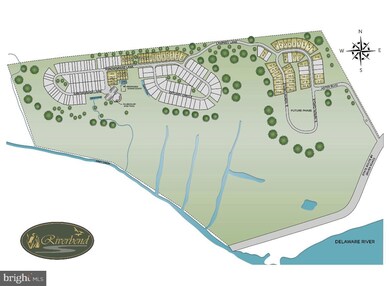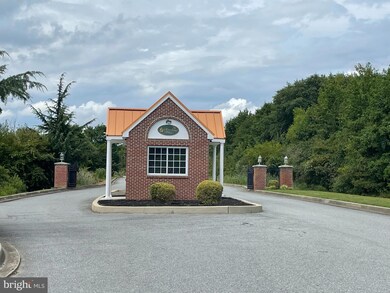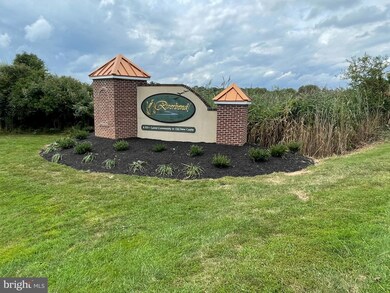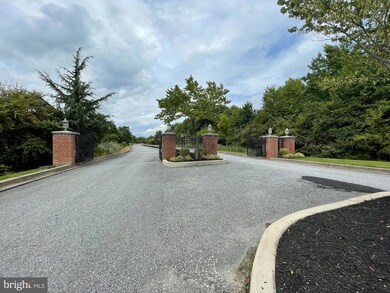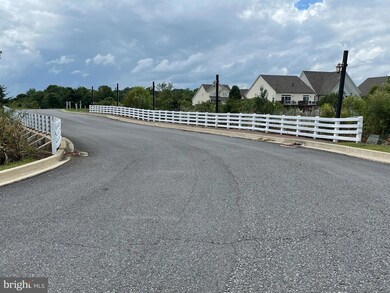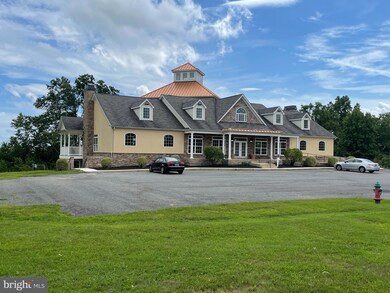
238 Heron Cir New Castle, DE 19720
Highlights
- Bar or Lounge
- New Construction
- Gated Community
- Fitness Center
- Senior Living
- Colonial Architecture
About This Home
As of December 2024HOME TO BE BUILT. We have many lots to choose from. Riverbend is a beautiful community offering homes for the 55+ age group. Gemcraft Homes is pleased to offer multiple floor plans to meet your needs, with many options to choose from. Welcome to Sussex, the epitome of modern rancher living! This single-level floor plan has captured the hearts of many, and it's not hard to see why. With stunning curb appeal and thoughtfully designed features and finishes, the Sussex offers versatility to suit any modern lifestyle.
Amenities for HOA include: Outdoor Deck, Great Room, Sports Bar, Fitness Center, Indoor Pool, Gathering Room, Craft Room, Library, and Large Community Kitchen. Common area maintenance, lawn care, trash pick-up, snow removal and mulch (1x a year) all included in HOA fees. 198 home community. *Photos shown may have upgrades that are optional and are used for marketing purposes.
Home Details
Home Type
- Single Family
Est. Annual Taxes
- $175
Year Built
- Built in 2024 | New Construction
Lot Details
- 6,098 Sq Ft Lot
- Property is in excellent condition
HOA Fees
- $195 Monthly HOA Fees
Parking
- 2 Car Attached Garage
- Front Facing Garage
Home Design
- Colonial Architecture
- Blown-In Insulation
- Shingle Roof
- Vinyl Siding
- Concrete Perimeter Foundation
- Stick Built Home
- CPVC or PVC Pipes
Interior Spaces
- 2,390 Sq Ft Home
- Property has 2 Levels
- Ceiling height of 9 feet or more
- Unfinished Basement
- Basement Fills Entire Space Under The House
Bedrooms and Bathrooms
- 3 Main Level Bedrooms
- 2 Full Bathrooms
Utilities
- 90% Forced Air Heating and Cooling System
- Heating System Powered By Leased Propane
- Electric Water Heater
- Cable TV Available
Listing and Financial Details
- Assessor Parcel Number 21-016.00-176
Community Details
Overview
- Senior Living
- $1,500 Capital Contribution Fee
- Association fees include cable TV, common area maintenance, health club, lawn maintenance, pool(s), recreation facility, road maintenance, snow removal, trash
- $50 Other Monthly Fees
- Senior Community | Residents must be 55 or older
- Built by GEMCRAFT HOMES
- Riverbend Subdivision, Chaucer Elev A Floorplan
Amenities
- Clubhouse
- Billiard Room
- Community Center
- Meeting Room
- Party Room
- Community Library
- Recreation Room
- Bar or Lounge
Recreation
- Fitness Center
- Community Indoor Pool
Security
- Gated Community
Map
Home Values in the Area
Average Home Value in this Area
Property History
| Date | Event | Price | Change | Sq Ft Price |
|---|---|---|---|---|
| 12/19/2024 12/19/24 | Sold | $550,410 | +0.9% | $230 / Sq Ft |
| 08/24/2024 08/24/24 | Price Changed | $545,410 | +0.3% | $228 / Sq Ft |
| 07/26/2024 07/26/24 | Pending | -- | -- | -- |
| 07/26/2024 07/26/24 | For Sale | $543,820 | -0.5% | $228 / Sq Ft |
| 04/12/2024 04/12/24 | Sold | $546,490 | 0.0% | $229 / Sq Ft |
| 03/18/2024 03/18/24 | Pending | -- | -- | -- |
| 03/18/2024 03/18/24 | For Sale | $546,490 | -- | $229 / Sq Ft |
Tax History
| Year | Tax Paid | Tax Assessment Tax Assessment Total Assessment is a certain percentage of the fair market value that is determined by local assessors to be the total taxable value of land and additions on the property. | Land | Improvement |
|---|---|---|---|---|
| 2024 | $175 | $6,100 | $6,100 | $0 |
| 2023 | $158 | $6,100 | $6,100 | $0 |
| 2022 | $165 | $6,100 | $6,100 | $0 |
| 2021 | $162 | $6,100 | $6,100 | $0 |
| 2020 | $0 | $6,100 | $6,100 | $0 |
| 2019 | $0 | $6,100 | $6,100 | $0 |
| 2018 | $0 | $6,100 | $6,100 | $0 |
| 2017 | -- | $6,100 | $6,100 | $0 |
| 2016 | -- | $6,100 | $6,100 | $0 |
| 2015 | -- | $6,100 | $6,100 | $0 |
| 2014 | $132 | $6,100 | $6,100 | $0 |
Mortgage History
| Date | Status | Loan Amount | Loan Type |
|---|---|---|---|
| Open | $540,440 | FHA | |
| Previous Owner | $454,378 | Construction |
Deed History
| Date | Type | Sale Price | Title Company |
|---|---|---|---|
| Deed | -- | None Listed On Document | |
| Deed | $550,410 | None Listed On Document | |
| Deed | -- | None Listed On Document | |
| Special Warranty Deed | $6,200,000 | None Available | |
| Sheriffs Deed | $4,500,000 | None Available |
Similar Homes in New Castle, DE
Source: Bright MLS
MLS Number: DENC2065470
APN: 21-016.00-120
- 2106 Heron Cir N
- 241 Heron Cir
- 2102 N Heron Cir N
- 2403 N Heron Cir
- 219 Heron Cir
- 212 Heron Cir
- 504 Arrowgrass Ln
- 508 Arrowgrass Ln
- 514 Arrowgrass Ln
- 5004 Arrowgrass Ln
- 5006 Arrowgrass Ln
- 518 Arrowgrass Ln
- 520 Arrowgrass Ln
- 522 Arrowgrass Ln
- 0 River Rd
- 606 Clark St
- 821 Larkin St
- 1010 Clayton St
- 118 W 8th St
- 729 Clayton St
