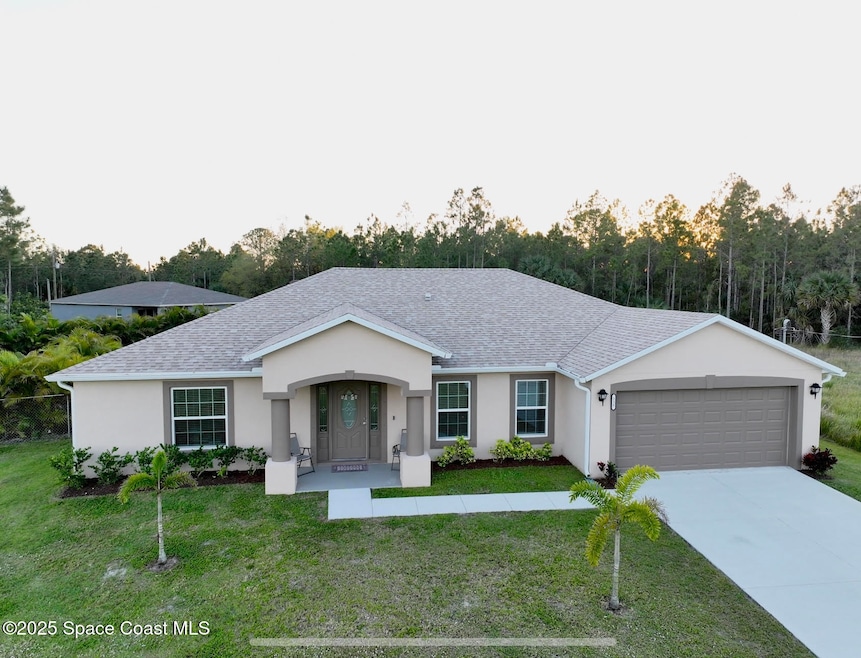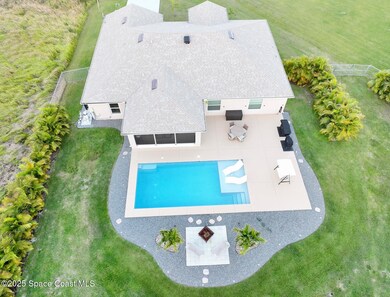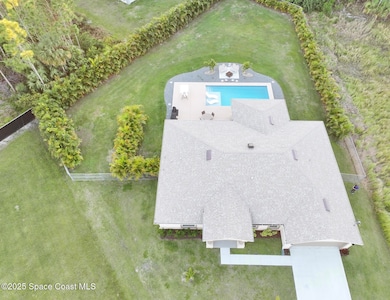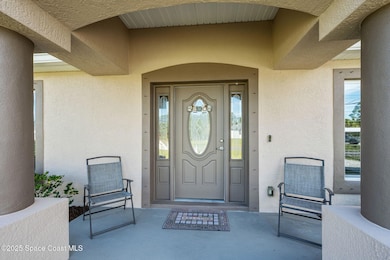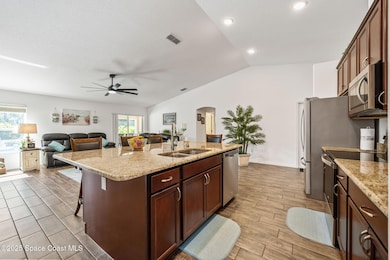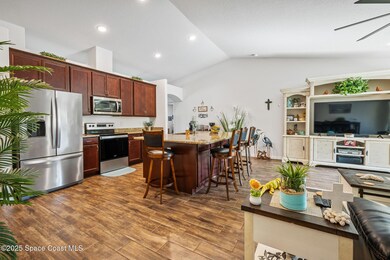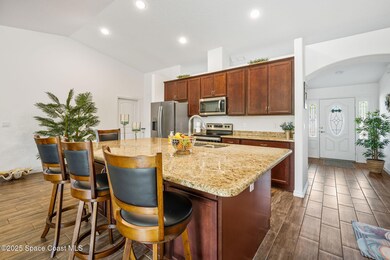
238 Labra Rd SW Palm Bay, FL 32908
Southwest Palm Bay NeighborhoodEstimated payment $3,992/month
Highlights
- Heated In Ground Pool
- Corner Lot
- Tile Flooring
- RV Access or Parking
- No HOA
- Attic Fan
About This Home
Your private Oasis awaits! This customized plan is located on an oversized .4 acre lot with an amazing salt swimming pool and room for RV and other toys. There is no HOA and the home is only 3 years new and comes with all kinds of improvements including ceiling fans, recessed lighting, vaulted ceilings, new hybrid water heater, attic vent fan, rain gutters and much more. The fenced back yard has been completely shielded with an Areca palm boarder for complete privacy while enjoying your time in the heated pool. There is a double wide gate for RV and toy access. The home boasts all tile and no carpet. The kitchen has ample cabinetry with granite tops and Stainless steel modern appliances. The walk in pantry is huge, and the entire home has been kept in immaculate condition. The master suite features a walk-in closet and separate linen closet, XL bathroom with double vanity, walk-in shower and separate soaker tub. Call for your private showing before it is sold.
Home Details
Home Type
- Single Family
Est. Annual Taxes
- $4,369
Year Built
- Built in 2022
Lot Details
- 0.4 Acre Lot
- Northeast Facing Home
- Chain Link Fence
- Corner Lot
- Irregular Lot
- Cleared Lot
Parking
- 2 Car Garage
- RV Access or Parking
Home Design
- Concrete Siding
- Block Exterior
- Stucco
Interior Spaces
- 2,080 Sq Ft Home
- 1-Story Property
- Tile Flooring
- Attic Fan
Kitchen
- Electric Range
- Microwave
- Dishwasher
Bedrooms and Bathrooms
- 4 Bedrooms
- 2 Full Bathrooms
Pool
- Heated In Ground Pool
- Saltwater Pool
Schools
- Westside Elementary School
- Southwest Middle School
- Bayside High School
Utilities
- Central Air
- Heat Pump System
- Private Water Source
- Well
- Septic Tank
Community Details
- No Home Owners Association
- Port Malabar Unit 30 Subdivision
Listing and Financial Details
- Assessor Parcel Number 29-36-25-Kj-01381.0-0009.00
Map
Home Values in the Area
Average Home Value in this Area
Tax History
| Year | Tax Paid | Tax Assessment Tax Assessment Total Assessment is a certain percentage of the fair market value that is determined by local assessors to be the total taxable value of land and additions on the property. | Land | Improvement |
|---|---|---|---|---|
| 2023 | $4,275 | $272,660 | $0 | $0 |
| 2022 | $300 | $19,000 | $0 | $0 |
| 2021 | $174 | $7,500 | $7,500 | $0 |
| 2020 | $113 | $5,000 | $5,000 | $0 |
| 2019 | $191 | $4,500 | $4,500 | $0 |
| 2018 | $186 | $4,200 | $4,200 | $0 |
| 2017 | $193 | $1,000 | $0 | $0 |
| 2016 | $92 | $4,000 | $4,000 | $0 |
| 2015 | $85 | $3,500 | $3,500 | $0 |
| 2014 | $82 | $3,500 | $3,500 | $0 |
Property History
| Date | Event | Price | Change | Sq Ft Price |
|---|---|---|---|---|
| 03/10/2025 03/10/25 | For Sale | $650,000 | +3150.0% | $313 / Sq Ft |
| 10/23/2020 10/23/20 | Sold | $20,000 | 0.0% | -- |
| 08/22/2020 08/22/20 | Pending | -- | -- | -- |
| 07/22/2020 07/22/20 | For Sale | $20,000 | -- | -- |
Deed History
| Date | Type | Sale Price | Title Company |
|---|---|---|---|
| Warranty Deed | $288,100 | Peninsula Title Services | |
| Warranty Deed | $18,000 | Peninsula Title Services Llc | |
| Warranty Deed | $1,000 | None Available | |
| Warranty Deed | $21,500 | -- | |
| Warranty Deed | -- | -- | |
| Warranty Deed | $3,500 | -- |
Mortgage History
| Date | Status | Loan Amount | Loan Type |
|---|---|---|---|
| Open | $259,000 | VA |
Similar Homes in Palm Bay, FL
Source: Space Coast MLS (Space Coast Association of REALTORS®)
MLS Number: 1039628
APN: 29-36-25-KJ-01381.0-0009.00
- 307 Labra Rd
- 297 Labra Rd
- 164 Haines Rd SW
- 250 Haines Rd SW
- 350 Haines Rd SW
- 188 Haines Rd SW
- 180 Haines Rd SW
- 320 Labra Rd SW
- 203 Haines Rd SW
- 317 Haines Rd SW
- 196 Haines Rd SW
- 195 Unknown Rd SE
- 107 Franzing St
- 335 Franzing St SW
- 172 Labra Rd
- 297 Frazer St
- 132 Frazer St
- 122 Lafleur St
- 101 Lafleur St
- 108 Lamar St
