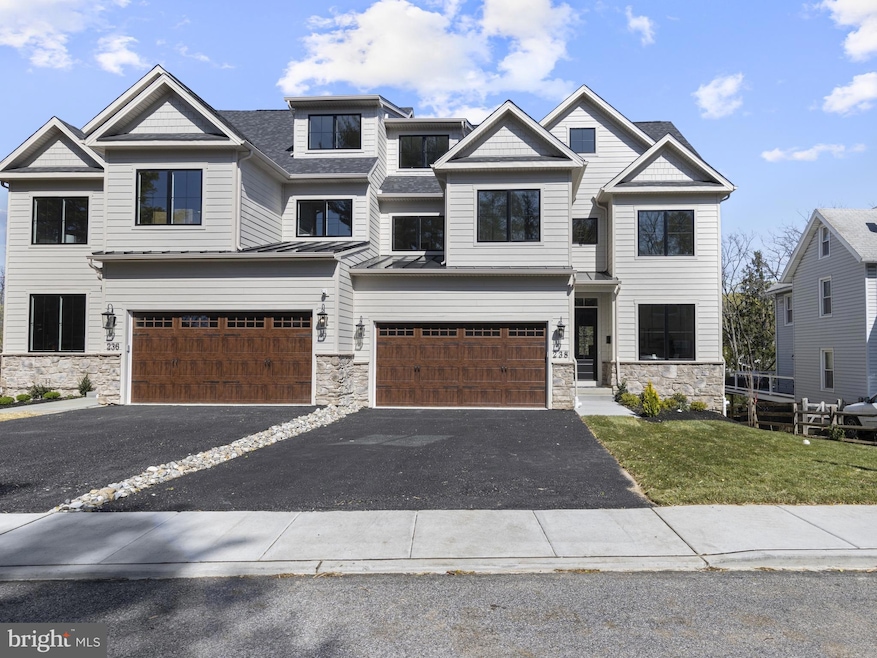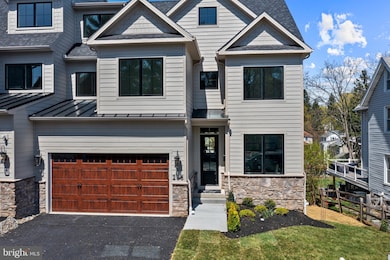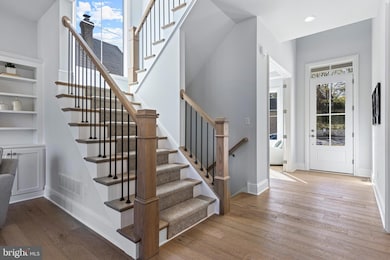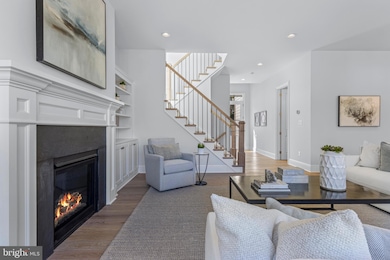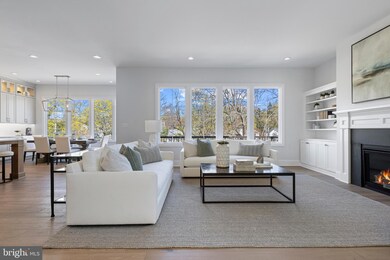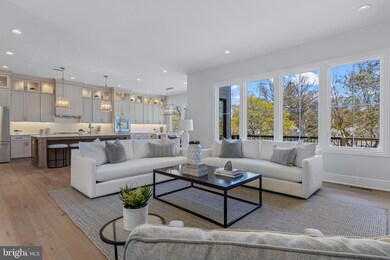
238 N Aberdeen Ave Wayne, PA 19087
Wayne NeighborhoodEstimated payment $10,858/month
Highlights
- New Construction
- View of Trees or Woods
- Vaulted Ceiling
- Wayne Elementary School Rated A+
- Open Floorplan
- 2-minute walk to Cowan Park
About This Home
Welcome to 238 N. Aberdeen Avenue - A thoughtfully designed, brand-new attached single family home located in Wayne, within the top-ranked Radnor Township School District. Built by Eddy Homes.This stunning 5-bedroom, 4.5-bathroom home showcases impeccable craftsmanship, thoughtful design, and high-end finishes throughout. From the exterior modern, yet traditional curb appeal, to the interiors with high ceilings, large windows, luxurious features, and inviting neutral colors, his home offers the best of modern living with everyday comfort.The exterior of the home showcases James Hardi Plank siding with modern black windows with trim and a decorative 2 car garage door and glass door with front porch. This home offers 3500+ sg ft living above ground, and a finished walk out lower level with an additional 750 sq ft, for a total of over 4200 livable space.Step inside to this inviting home with 10-foot ceilings and gleaming hardwood floors that enhance the open, airy ambiance. The main floor offers a study off the front foyer and formal powder room in the front of the home. The rear opens to an open concept sunlit great room with a gas fireplace surrounded by built-ins, a gourmet kitchen with floor to ceiling cabinetry, quartz countertops, designer backsplash, premium Thermador appliances, double oven with cooktop and a center island offering seating for 4. The sunny breakfast room offers windows overlooking the back yard as well as doors to the exterior deck, perfect for entertaining or summer outdoor dinners. A walk-in pantry is conveniently located off the kitchen and a mudroom accesses the 2 car garage.Upstairs on the 2nd floor, the luxurious primary suite offers a serene retreat, complete with a spa-like bathroom featuring a soaking tub, frameless glass shower, double vanity, separate water closet, and divided walk-in closet. A private balcony is also off the primary suite when you want to get some fresh air. Three additional bedrooms, a shared hall bathroom with double sink vanity, and a convenient laundry room complete this floor. This home boasts 2 spaces that could be used as suites for multiple uses. The third floor could be used as a second primary suite/in-law suite. It includes a large bedroom, full bath, and a versatile bonus room ideal for a playroom, office, or guest suite.The fully finished walkout basement adds even more living space, with a family room, an exercise room, a full bath, a storage closet and a well-lit unfinished storage area as well as the mechanical room. Sliding glass doors open to the fenced backyard — perfect for relaxation or entertaining. In addition to the 2 car garage, is the front driveway with parking for 2.This brand new home not only offers the ease of a move-in ready, beautifully appointed home, it also offers the convenience of its prime location. Walk to all that Wayne has to offer:0.3 mile to Wayne Train Station with service to Phila and NYC0.3 - 0.5 mile to boutique shops, restaurants, and Fenimore Park0.6 mile to Radnor Middle SchoolWhether commuting to the city or enjoying the vibrant local community, this home is perfectly positioned for both. With its low-maintenance new construction, 2-car garage, ample driveway parking, and beautifully manicured green space, you’ll have everything you need and more.
Open House Schedule
-
Saturday, April 26, 202511:00 am to 12:00 pm4/26/2025 11:00:00 AM +00:004/26/2025 12:00:00 PM +00:00Add to Calendar
Townhouse Details
Home Type
- Townhome
Year Built
- Built in 2025 | New Construction
Lot Details
- 8,276 Sq Ft Lot
- South Facing Home
- Property is in excellent condition
Parking
- 2 Car Attached Garage
- 2 Driveway Spaces
- Front Facing Garage
- On-Street Parking
Home Design
- Transitional Architecture
- Traditional Architecture
- Concrete Perimeter Foundation
- HardiePlank Type
Interior Spaces
- Property has 3 Levels
- Open Floorplan
- Vaulted Ceiling
- Recessed Lighting
- 1 Fireplace
- Dining Area
- Views of Woods
- Finished Basement
- Basement Fills Entire Space Under The House
Kitchen
- Breakfast Area or Nook
- Double Oven
- Built-In Range
- Microwave
- Ice Maker
- Dishwasher
- Stainless Steel Appliances
- Kitchen Island
- Upgraded Countertops
- Disposal
Flooring
- Engineered Wood
- Carpet
- Ceramic Tile
Bedrooms and Bathrooms
- 5 Bedrooms
- En-Suite Bathroom
- Walk-In Closet
- Bathtub with Shower
- Walk-in Shower
Laundry
- Laundry on upper level
- Washer and Dryer Hookup
Outdoor Features
- Rain Gutters
Schools
- Wayne Elementary School
- Radnor Middle School
- Radnor High School
Utilities
- 90% Forced Air Zoned Heating and Cooling System
- Vented Exhaust Fan
- Programmable Thermostat
Community Details
- No Home Owners Association
- Built by Eddy Homes
Listing and Financial Details
- Assessor Parcel Number 36-01-00015-01
Map
Home Values in the Area
Average Home Value in this Area
Property History
| Date | Event | Price | Change | Sq Ft Price |
|---|---|---|---|---|
| 04/18/2025 04/18/25 | For Sale | $1,649,900 | -2.9% | $387 / Sq Ft |
| 02/25/2025 02/25/25 | Price Changed | $1,699,900 | -5.6% | $399 / Sq Ft |
| 01/16/2025 01/16/25 | For Sale | $1,799,900 | -- | $423 / Sq Ft |
Similar Homes in the area
Source: Bright MLS
MLS Number: PADE2088464
- 255 Willow Ave
- 206 N Aberdeen Ave Unit B
- 129, 131-133 Pennsylvania Ave
- 129, 131, 133 Pennsylvania Ave
- 131 133 Pennsylvania Ave
- 129 Pennsylvania Ave
- 460 Saint Davids Ave
- 305 E Beechtree Ln
- 321 E Beechtree Ln
- 307 Walnut Ave
- 303 Walnut Ave
- 317 E Beechtree Ln
- 108 E Lancaster Ave
- 313 E Beechtree Ln
- 427 Radnor Street Rd
- 421 Woodland Ave
- 1052 Eagle Rd
- 427 E Lancaster Ave Unit 2201
- 16 Fariston Rd
- 412 N Wayne Ave Unit 108
