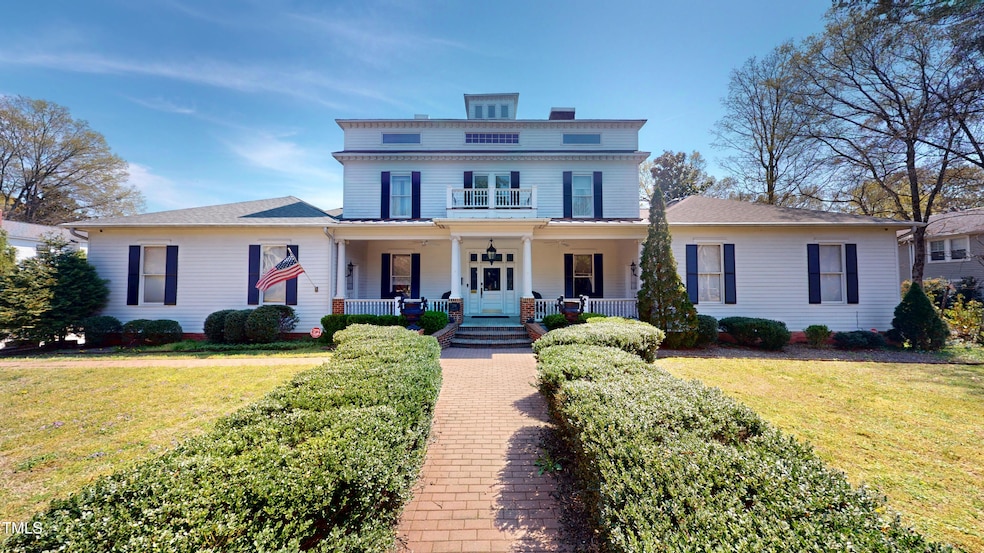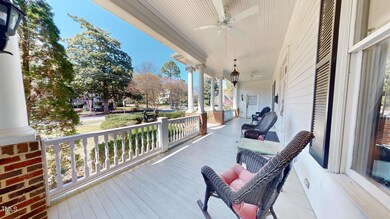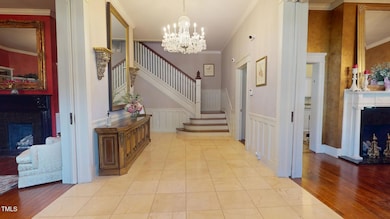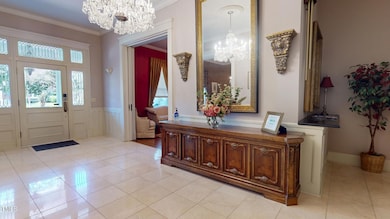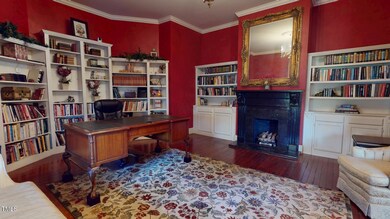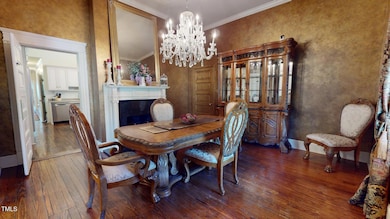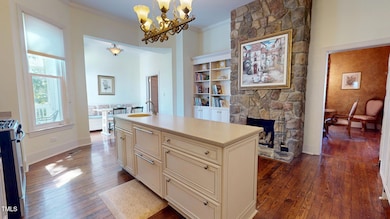238 N Main St Wake Forest, NC 27587
Estimated payment $9,861/month
Highlights
- Two Primary Bedrooms
- Fireplace in Kitchen
- Marble Flooring
- 0.75 Acre Lot
- Deck
- Main Floor Primary Bedroom
About This Home
Welcome to the JL Reid House located on the iconic N Main St in the Wake Forest Historic District. This majestic southern estate blends classical revival lines with modern updates and amenities. An expansive home featuring multiple generational living options surrounded by stunning grounds. Seize the opportunity of this rare gem as your personal home or investment opportunity. Situated in the heart of Wake Forest this home offers convenience to all shopping, dining, and entertainment options. MAIN LEVEL - Features a main living area with soaring ceilings, Formal Living Room, Formal Dining Room, Kitchen with Breakfast Room and Large walk-in Pantry, Family Room flooded with natural light and Wet Bar, Primary Bedroom featuring dual WIC, dressing room, and bath, and Den. Two separate living areas offer options. A one bedroom with bath, Kitchen and Dining, and Living Room and a Two Bedroom with private entrance, Kitchen and Dining Room, and Laundry room. SECOND LEVEL - Features Three Bedrooms all with private bathrooms and Sitting Room.THIRD LEVEL - Features Three Bedrooms, Kitchen and Dining Room, Bathroom, and spiral storybook staircase leading to Cupola.BASEMENT - Features 4 car garage, unfinished space featuring two rooms, and laundry closet.All levels serviced by elevator.EXTERIOR - Features classic southern porch, deck, stone patio with custom brick accents and fountain, Circular Drive with Foutain and Neo-Grec Fountain, Pavillion, and sprawling backyard. Please view 3D Tour to gain a true sense of all this property has to offer.
Home Details
Home Type
- Single Family
Est. Annual Taxes
- $14,514
Year Built
- Built in 1901 | Remodeled
Lot Details
- 0.75 Acre Lot
- West Facing Home
- Landscaped
- Corner Lot
- Rectangular Lot
- Level Lot
- Open Lot
- Front and Back Yard Sprinklers
- Cleared Lot
- Back and Front Yard
- Historic Home
- Property is zoned GR3
Parking
- 4 Car Attached Garage
- Rear-Facing Garage
- Circular Driveway
- Additional Parking
- 4 Open Parking Spaces
- Parking Lot
Home Design
- Combination Foundation
- Permanent Foundation
- Shingle Roof
- Lead Paint Disclosure
Interior Spaces
- 7,809 Sq Ft Home
- 4-Story Property
- Elevator
- Built-In Features
- Bookcases
- Bar
- Crown Molding
- Smooth Ceilings
- High Ceiling
- Ceiling Fan
- Chandelier
- Gas Log Fireplace
- Blinds
- Entrance Foyer
- Family Room
- Living Room
- Dining Room with Fireplace
- 4 Fireplaces
- Breakfast Room
- Den
- Loft
- Storage
- Pull Down Stairs to Attic
Kitchen
- Eat-In Kitchen
- Butlers Pantry
- Gas Range
- Microwave
- Freezer
- Dishwasher
- Wine Cooler
- Stainless Steel Appliances
- Kitchen Island
- Laminate Countertops
- Trash Compactor
- Disposal
- Fireplace in Kitchen
Flooring
- Wood
- Carpet
- Laminate
- Concrete
- Marble
- Ceramic Tile
Bedrooms and Bathrooms
- 11 Bedrooms
- Primary Bedroom on Main
- Double Master Bedroom
- Dual Closets
- Walk-In Closet
- Dressing Area
- In-Law or Guest Suite
- Primary bathroom on main floor
- Double Vanity
- Private Water Closet
- Soaking Tub
- Shower Only in Primary Bathroom
- Walk-in Shower
Laundry
- Laundry Room
- Laundry in multiple locations
Unfinished Basement
- Interior and Exterior Basement Entry
- Workshop
- Laundry in Basement
Home Security
- Indoor Smart Camera
- Smart Locks
- Fire and Smoke Detector
Outdoor Features
- Courtyard
- Deck
- Patio
- Terrace
- Exterior Lighting
- Pergola
- Rain Gutters
- Front Porch
Schools
- Wake Forest Elementary And Middle School
- Wake Forest High School
Utilities
- Forced Air Zoned Heating and Cooling System
- Heating System Uses Natural Gas
- Heat Pump System
- Natural Gas Connected
- Well
- Tankless Water Heater
- High Speed Internet
- Phone Available
- Cable TV Available
Community Details
- No Home Owners Association
Listing and Financial Details
- Property held in a trust
- Home warranty included in the sale of the property
- Assessor Parcel Number 1841522843
Map
Home Values in the Area
Average Home Value in this Area
Tax History
| Year | Tax Paid | Tax Assessment Tax Assessment Total Assessment is a certain percentage of the fair market value that is determined by local assessors to be the total taxable value of land and additions on the property. | Land | Improvement |
|---|---|---|---|---|
| 2024 | $14,745 | $1,552,610 | $220,000 | $1,332,610 |
| 2023 | $13,678 | $1,175,422 | $100,000 | $1,075,422 |
| 2022 | $13,120 | $1,175,422 | $100,000 | $1,075,422 |
| 2021 | $10,145 | $924,701 | $100,000 | $824,701 |
| 2020 | $10,145 | $924,701 | $100,000 | $824,701 |
| 2019 | $9,923 | $798,213 | $100,000 | $698,213 |
| 2018 | $9,394 | $798,213 | $100,000 | $698,213 |
| 2017 | $9,080 | $798,213 | $100,000 | $698,213 |
| 2016 | $8,964 | $798,213 | $100,000 | $698,213 |
| 2015 | $7,071 | $621,494 | $100,000 | $521,494 |
| 2014 | -- | $621,494 | $100,000 | $521,494 |
Property History
| Date | Event | Price | Change | Sq Ft Price |
|---|---|---|---|---|
| 04/24/2025 04/24/25 | Price Changed | $1,550,000 | -6.1% | $198 / Sq Ft |
| 03/31/2025 03/31/25 | For Sale | $1,650,000 | -- | $211 / Sq Ft |
Deed History
| Date | Type | Sale Price | Title Company |
|---|---|---|---|
| Warranty Deed | $870,000 | Key Title | |
| Interfamily Deed Transfer | -- | None Available | |
| Warranty Deed | $185,000 | -- |
Mortgage History
| Date | Status | Loan Amount | Loan Type |
|---|---|---|---|
| Open | $609,000 | Adjustable Rate Mortgage/ARM | |
| Closed | $609,000 | Adjustable Rate Mortgage/ARM | |
| Previous Owner | $575,000 | Unknown | |
| Previous Owner | $300,000 | Unknown | |
| Previous Owner | $97,000 | Credit Line Revolving | |
| Previous Owner | $150,000 | Credit Line Revolving | |
| Previous Owner | $64,000 | VA |
Source: Doorify MLS
MLS Number: 10085777
APN: 1841.15-52-2843-000
- 109 Ailey Brook Way Unit 200
- 101 Ailey Brook Way Unit 100
- 105 Ailey Brook Way Unit 100
- 109 Ailey Brook Way Unit 100
- 111 Ailey Brook Way Unit 200
- 107 Ailey Brook Way Unit 200
- 527 N Main St
- 433 Wait Ave Unit 100
- 523 E Nelson Ave
- 420 E Cedar Ave
- 612 N Allen Rd
- 407 Sixth St
- 702 Mill St
- 210 W Oak Ave
- 726 Elizabeth Ave
- 526 Elm Ave
- 215 W Chestnut Ave
- 215 7th St
- 112 Remington Woods Dr
- 708 N Allen Rd
