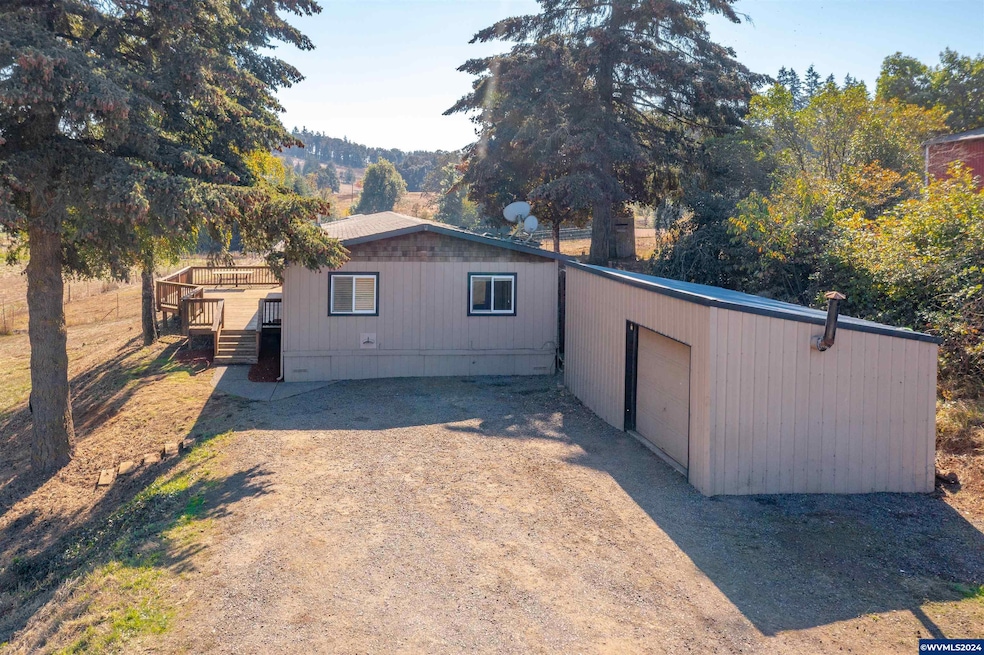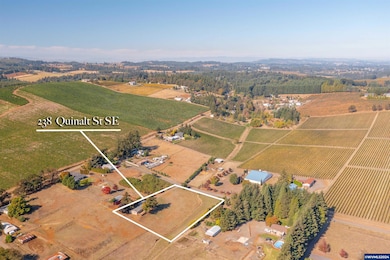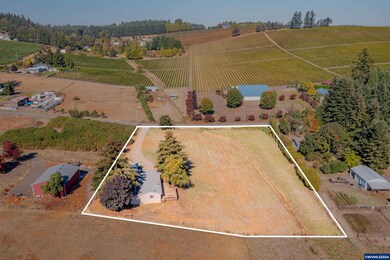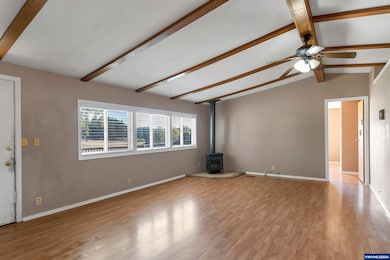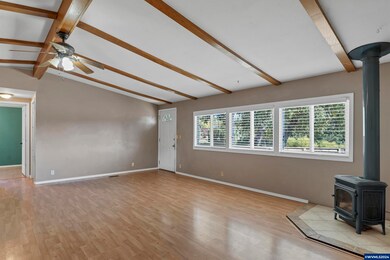
$449,000
- 3 Beds
- 1 Bath
- 924 Sq Ft
- 434 Rees Hill Rd SE
- Salem, OR
Accepted Offer with Contingencies. Rare opportunity w/ this outstanding property in desirable south Salem location! Enjoy the peaceful setting & territorial views from the large covered porch. Property features large 3 stall horse barn w/ fenced paddock and separate driveway entrance. Well cared for single wide is move in ready with recently repaved driveway. This is also a great possibility to
Bryson Lewis CENTURION REAL ESTATE SERVICES
