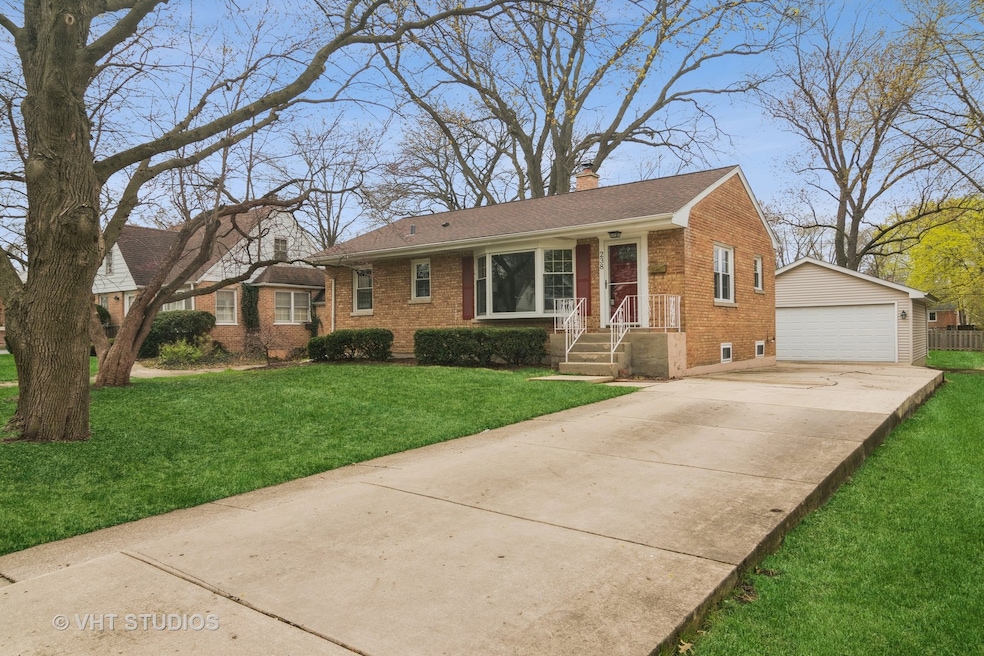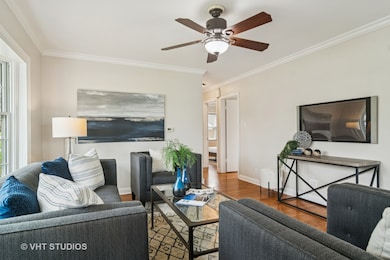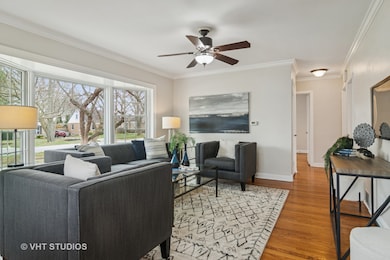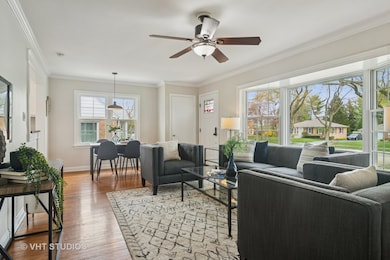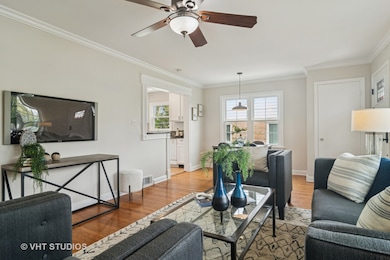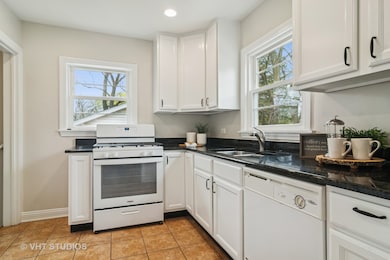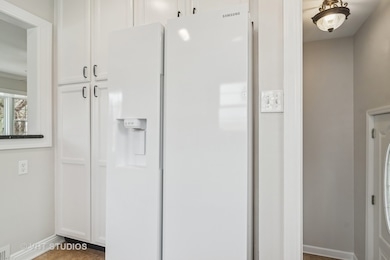
238 S Greenwood Ave Palatine, IL 60074
Downtown Palatine NeighborhoodEstimated payment $2,620/month
Highlights
- Deck
- Recreation Room
- Wood Flooring
- Winston Campus Elementary School Rated A-
- Ranch Style House
- Home Office
About This Home
This charming brick ranch has a deep back yard and full basement. An open floor plan between kitchen, dining area and family room offers great space for living. Beautiful wood floors grace the main floor and wonderful light through the large front window makes the living area a bright place to gather. The entire house has been freshly painted. The white kitchen has a brand new oven/stove (2025) and granite countertops. Each bedroom has a large closet. The finished full basement is a perfect recreation room with new carpeting in 2025, a full bathroom, office space with newer laminate flooring and a large storage space. The deck overlooks a beautiful and deep back yard ready for your garden and is a great space to set up summer games. An oversized two car detached garage is perfect for two cars plus storage. Roof and HVAC systems are 11 years old. This is a bright, sunny and happy place to call home.
Home Details
Home Type
- Single Family
Est. Annual Taxes
- $7,993
Year Built
- Built in 1950
Lot Details
- Lot Dimensions are 60x188
- Paved or Partially Paved Lot
Parking
- 2 Car Garage
- Driveway
Home Design
- Ranch Style House
- Brick Exterior Construction
- Asphalt Roof
- Concrete Perimeter Foundation
Interior Spaces
- 1,000 Sq Ft Home
- Family Room
- Combination Dining and Living Room
- Home Office
- Recreation Room
- Basement Fills Entire Space Under The House
- Laundry Room
Kitchen
- Range
- Dishwasher
Flooring
- Wood
- Ceramic Tile
Bedrooms and Bathrooms
- 3 Bedrooms
- 3 Potential Bedrooms
- Bathroom on Main Level
- 2 Full Bathrooms
Outdoor Features
- Deck
Schools
- Virginia Lake Elementary School
- Winston Campus Middle School
- Palatine High School
Utilities
- Forced Air Heating and Cooling System
- Heating System Uses Natural Gas
- Lake Michigan Water
Map
Home Values in the Area
Average Home Value in this Area
Tax History
| Year | Tax Paid | Tax Assessment Tax Assessment Total Assessment is a certain percentage of the fair market value that is determined by local assessors to be the total taxable value of land and additions on the property. | Land | Improvement |
|---|---|---|---|---|
| 2024 | $7,733 | $27,000 | $6,804 | $20,196 |
| 2023 | $7,733 | $27,000 | $6,804 | $20,196 |
| 2022 | $7,733 | $27,000 | $6,804 | $20,196 |
| 2021 | $6,331 | $19,494 | $3,969 | $15,525 |
| 2020 | $5,244 | $19,494 | $3,969 | $15,525 |
| 2019 | $5,242 | $21,709 | $3,969 | $17,740 |
| 2018 | $5,530 | $21,230 | $3,685 | $17,545 |
| 2017 | $5,444 | $21,230 | $3,685 | $17,545 |
| 2016 | $5,312 | $21,230 | $3,685 | $17,545 |
| 2015 | $5,395 | $20,182 | $3,402 | $16,780 |
| 2014 | $5,346 | $20,182 | $3,402 | $16,780 |
| 2013 | $5,191 | $20,182 | $3,402 | $16,780 |
Property History
| Date | Event | Price | Change | Sq Ft Price |
|---|---|---|---|---|
| 04/24/2025 04/24/25 | Pending | -- | -- | -- |
| 04/22/2025 04/22/25 | For Sale | $350,000 | +94.4% | $350 / Sq Ft |
| 07/24/2012 07/24/12 | Sold | $180,000 | -10.0% | $180 / Sq Ft |
| 06/20/2012 06/20/12 | Pending | -- | -- | -- |
| 06/20/2012 06/20/12 | For Sale | $199,900 | -- | $200 / Sq Ft |
Deed History
| Date | Type | Sale Price | Title Company |
|---|---|---|---|
| Special Warranty Deed | $180,000 | Attorneys Title Guaranty Fun | |
| Legal Action Court Order | -- | None Available | |
| Warranty Deed | $307,000 | Baird & Warner Title Svcs In | |
| Deed | $276,000 | 1St American Title | |
| Interfamily Deed Transfer | -- | -- |
Mortgage History
| Date | Status | Loan Amount | Loan Type |
|---|---|---|---|
| Previous Owner | $144,000 | New Conventional | |
| Previous Owner | $25,000 | Credit Line Revolving | |
| Previous Owner | $245,600 | Unknown | |
| Previous Owner | $220,800 | Unknown | |
| Closed | $55,200 | No Value Available |
Similar Homes in Palatine, IL
Source: Midwest Real Estate Data (MRED)
MLS Number: 12340028
APN: 02-23-216-017-0000
- 121 S Forest Ave
- 110 S Forest Ave
- 263 S Clubhouse Dr Unit 224
- 263 S Clubhouse Dr Unit 215
- 950 E Wilmette Rd Unit 202
- 945 E Kenilworth Ave Unit 429
- 8 N Greenwood Ave
- 24 N Greenwood Ave
- 103 S Stonington Dr Unit 292
- 111 S Baybrook Dr Unit 206
- 35 S Baybrook Dr Unit 503
- 35 S Baybrook Dr Unit 513
- 35 S Baybrook Dr Unit 615
- 230 N Forest Ct
- 235 E Palatine Rd Unit 2B
- 152 E Daniels Rd
- 248 N Rohlwing Rd
- 404 S Oak St
- 118 S Fremont St
- 951 E Baldwin Rd
