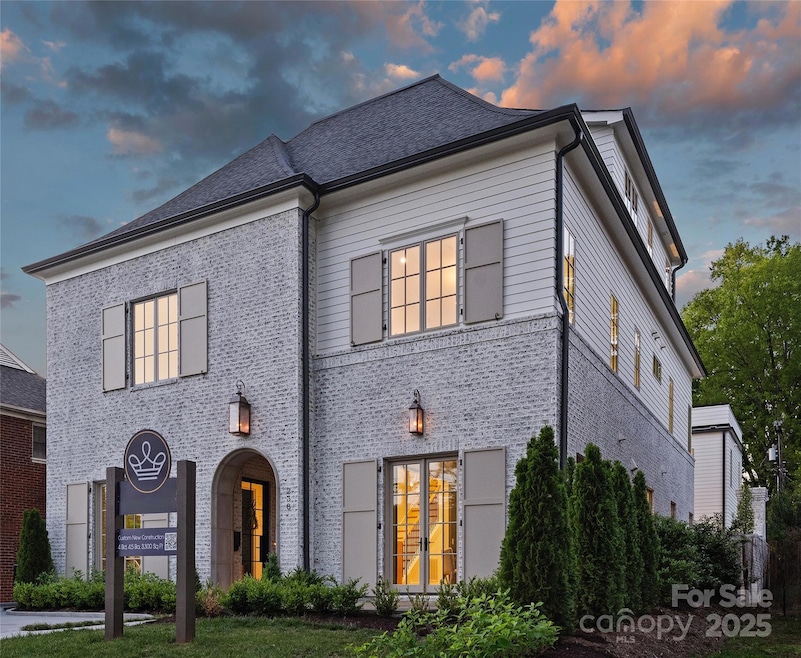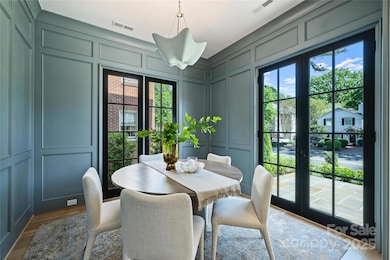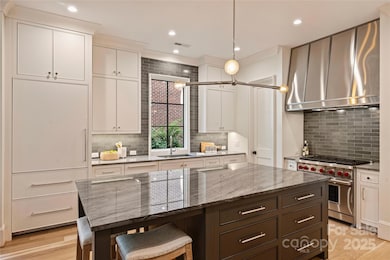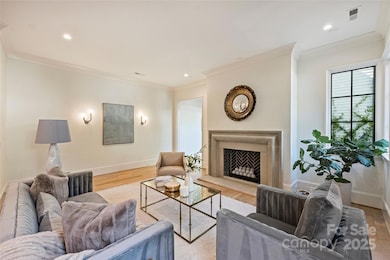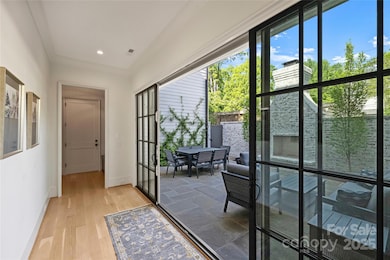
238 S Laurel Ave Unit B Charlotte, NC 28207
Elizabeth NeighborhoodEstimated payment $12,948/month
Highlights
- New Construction
- City View
- Outdoor Fireplace
- Myers Park High Rated A
- Open Floorplan
- Wood Flooring
About This Home
Experience luxury living in Eastover with this exceptional new construction, just moments from the best of Charlotte. This exquisite home boasts a professional-grade kitchen featuring custom cabinetry, a high-end Wolf range, a paneled Sub-Zero refrigerator, and a walk-in pantry—perfect for any culinary enthusiast. The wet bar area, complete with a Sub-Zero beverage fridge, is ideal for entertaining. Step outside to the private bluestone courtyard, complete with a gas-log fireplace, ideal for evenings spent w friends and family. Unique spaces throughout the home, including a serene private screened porch on the second level, an upper-level bonus room, and spacious rooftop terrace offering breathtaking sunset views, set this property apart. The home also features a rear access garage and an extended driveway for additional parking. Designed for optimal flow and functionality, this home allows you to embrace Eastover’s tree-lined streets & the ease of modern, new construction living.
Listing Agent
Charlotte Living Realty Brokerage Email: shad@charlottelivingrealty.com License #204637
Co-Listing Agent
Charlotte Living Realty Brokerage Email: shad@charlottelivingrealty.com License #261223
Property Details
Home Type
- Condominium
Year Built
- Built in 2024 | New Construction
Lot Details
- End Unit
- Privacy Fence
- Lawn
HOA Fees
- $477 Monthly HOA Fees
Parking
- 2 Car Attached Garage
- 4 Open Parking Spaces
Home Design
- Brick Exterior Construction
- Slab Foundation
Interior Spaces
- 3-Story Property
- Open Floorplan
- Wet Bar
- Bar Fridge
- Insulated Windows
- Living Room with Fireplace
- Screened Porch
- City Views
- Laundry closet
Kitchen
- Convection Oven
- Gas Range
- Microwave
- Plumbed For Ice Maker
- Dishwasher
- Kitchen Island
- Disposal
Flooring
- Wood
- Tile
Bedrooms and Bathrooms
- 4 Bedrooms
- Walk-In Closet
Outdoor Features
- Balcony
- Patio
- Outdoor Fireplace
Schools
- Eastover Elementary School
- Sedgefield Middle School
- Myers Park High School
Utilities
- Central Heating and Cooling System
- Tankless Water Heater
- Cable TV Available
Community Details
- Built by Halley Douglas
- Eastover Subdivision
- Mandatory home owners association
Listing and Financial Details
- Assessor Parcel Number 15503226
Map
Home Values in the Area
Average Home Value in this Area
Property History
| Date | Event | Price | Change | Sq Ft Price |
|---|---|---|---|---|
| 04/11/2025 04/11/25 | For Sale | $1,895,000 | -- | $569 / Sq Ft |
Similar Home in Charlotte, NC
Source: Canopy MLS (Canopy Realtor® Association)
MLS Number: 4229024
- 186 Cherokee Rd Unit 186K
- 130 Cherokee Rd Unit 104
- 130 Cherokee Rd Unit 304
- 130 Cherokee Rd Unit 102
- 130 Cherokee Rd Unit 404
- 139 S Laurel Ave
- 333 Circle Ave Unit F
- 103 S Laurel Ave
- 110 Colville Rd Unit 12B
- 107 S Laurel Ave Unit 101-A
- 101 S Laurel Ave Unit 72-A
- 217 Circle Ave
- 225 S Chase St Unit G
- 106 N Laurel Ave Unit 120
- 119 N Laurel Ave Unit 1
- 2509 Montrose Ct
- 2500 Cranbrook Ln Unit 2
- 2500 Cranbrook Ln Unit 5
- 2010 Dartmouth Place
- 239 N Dotger Ave Unit 10
