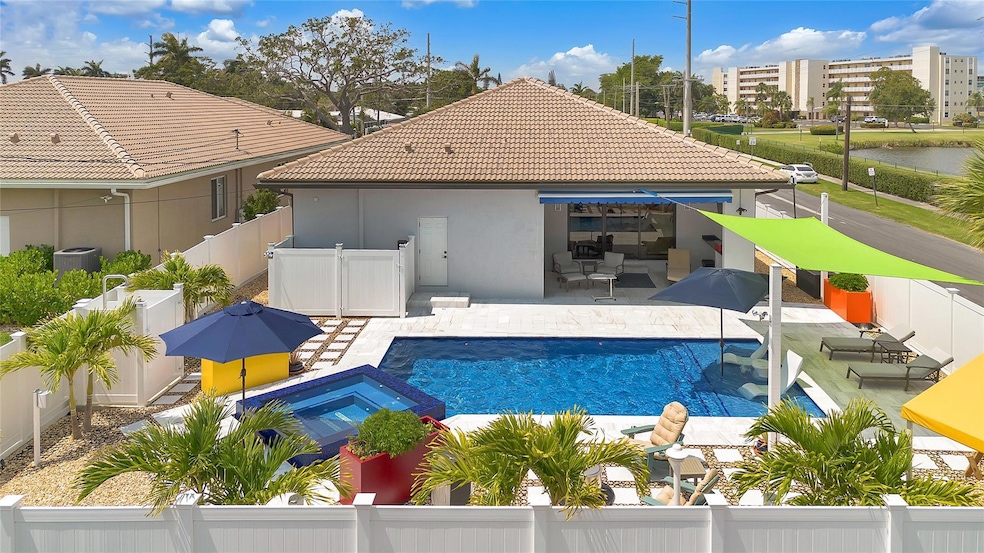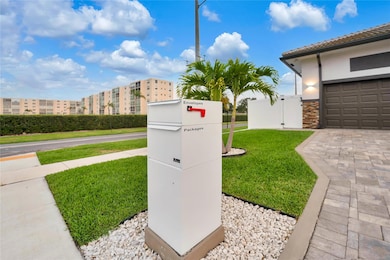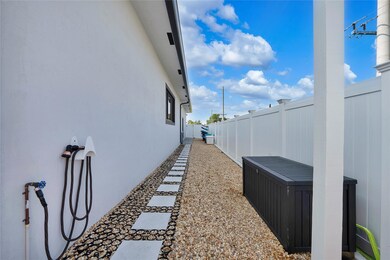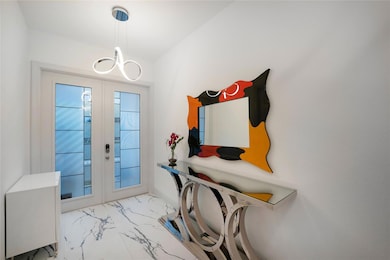
238 SE 2nd Terrace Dania Beach, FL 33004
Estimated payment $10,787/month
Highlights
- Concrete Pool
- High Ceiling
- Porch
- Garden View
- Furnished
- 2 Car Attached Garage
About This Home
Newly built Single-Family Residence in Dania Beach,furniture included! ; East of US1. Property is conveniently located minutes to shopping,restaurants,and entertainment,close to the beach,FLL airport,and Dania Pointe. Only 15 minutes to downtown Fort Lauderdale and 35 Minutes to Miami. ; Impeccable inside and out. Countless upgrades. Stunning built back yard with outdoor kitchen,pool,infinity spa and much privacy. Top-of-the-line materials and equipment,stainless steel appliances. Nothing in the area compares to this beautiful home.
Home Details
Home Type
- Single Family
Est. Annual Taxes
- $12,225
Year Built
- Built in 2023
Lot Details
- 8,835 Sq Ft Lot
- North Facing Home
- Fenced
- Property is zoned RS-6000
Parking
- 2 Car Attached Garage
- 2 Carport Spaces
- Garage Door Opener
- Driveway
Property Views
- Garden
- Pool
Home Design
- Barrel Roof Shape
- Pre-Cast Concrete Construction
Interior Spaces
- 2,261 Sq Ft Home
- 1-Story Property
- Furnished
- High Ceiling
- Ceiling Fan
- Decorative Fireplace
- Entrance Foyer
- Combination Dining and Living Room
- Utility Room
- Fire and Smoke Detector
Kitchen
- Self-Cleaning Oven
- Electric Range
- Microwave
- Ice Maker
- Dishwasher
- Kitchen Island
- Disposal
Flooring
- Concrete
- Ceramic Tile
Bedrooms and Bathrooms
- 3 Bedrooms
- Closet Cabinetry
- Dual Sinks
Laundry
- Laundry Room
- Dryer
- Washer
- Laundry Tub
Pool
- Concrete Pool
- Spa
- Outdoor Shower
Outdoor Features
- Open Patio
- Porch
Utilities
- Central Heating and Cooling System
- Electric Water Heater
Community Details
- Dania Golf View Subdivision
Listing and Financial Details
- Assessor Parcel Number 514203470270
Map
Home Values in the Area
Average Home Value in this Area
Tax History
| Year | Tax Paid | Tax Assessment Tax Assessment Total Assessment is a certain percentage of the fair market value that is determined by local assessors to be the total taxable value of land and additions on the property. | Land | Improvement |
|---|---|---|---|---|
| 2025 | $12,735 | $690,730 | -- | -- |
| 2024 | $2,067 | $671,270 | $61,850 | $927,290 |
| 2023 | $2,067 | $106,020 | $106,020 | $0 |
| 2022 | $2,025 | $106,020 | $106,020 | $0 |
| 2021 | $1,221 | $61,850 | $61,850 | $0 |
| 2020 | $1,249 | $61,850 | $61,850 | $0 |
| 2019 | $1,259 | $61,850 | $61,850 | $0 |
| 2018 | $1,241 | $61,850 | $61,850 | $0 |
| 2017 | $1,252 | $61,850 | $0 | $0 |
| 2016 | $1,307 | $61,850 | $0 | $0 |
| 2015 | $1,332 | $61,850 | $0 | $0 |
| 2014 | $1,335 | $61,850 | $0 | $0 |
| 2013 | -- | $61,850 | $61,850 | $0 |
Property History
| Date | Event | Price | Change | Sq Ft Price |
|---|---|---|---|---|
| 04/23/2025 04/23/25 | For Rent | $8,500 | 0.0% | -- |
| 04/04/2025 04/04/25 | For Sale | $1,750,000 | +59.2% | $774 / Sq Ft |
| 02/14/2023 02/14/23 | Sold | $1,099,000 | 0.0% | $487 / Sq Ft |
| 09/20/2022 09/20/22 | Pending | -- | -- | -- |
| 06/20/2022 06/20/22 | For Sale | $1,099,000 | -- | $487 / Sq Ft |
Deed History
| Date | Type | Sale Price | Title Company |
|---|---|---|---|
| Warranty Deed | $1,099,000 | Threshold Title & Escrow | |
| Warranty Deed | $635,000 | Threshold Title & Escrow Inc | |
| Interfamily Deed Transfer | -- | Attorney | |
| Special Warranty Deed | -- | Attorney | |
| Interfamily Deed Transfer | -- | -- | |
| Interfamily Deed Transfer | -- | -- |
Mortgage History
| Date | Status | Loan Amount | Loan Type |
|---|---|---|---|
| Open | $714,350 | New Conventional |
Similar Homes in the area
Source: BeachesMLS (Greater Fort Lauderdale)
MLS Number: F10496449
APN: 51-42-03-47-0270
- 205 SE 3rd Ave
- 238 SE 3rd St
- 301 SE 3rd St Unit 408
- 301 SE 3rd St Unit 405
- 314 SE 3rd St
- 301 SE 3rd Terrace
- 311 SE 3rd St Unit 607
- 150 SE 3rd Ave
- 326 SE 3rd St
- 209 SE 3rd Terrace
- 321 SE 3rd St Unit 305
- 321 SE 3rd St Unit 107
- 330 SE 3 St
- 402 SE 3rd St
- 431 SE 3rd St Unit 205
- 431 SE 3rd St Unit 201
- 431 SE 3rd St Unit 207
- 401 SE 3rd Terrace
- 223 S Federal Hwy Unit 22
- 401 SE 3rd St Unit 604






