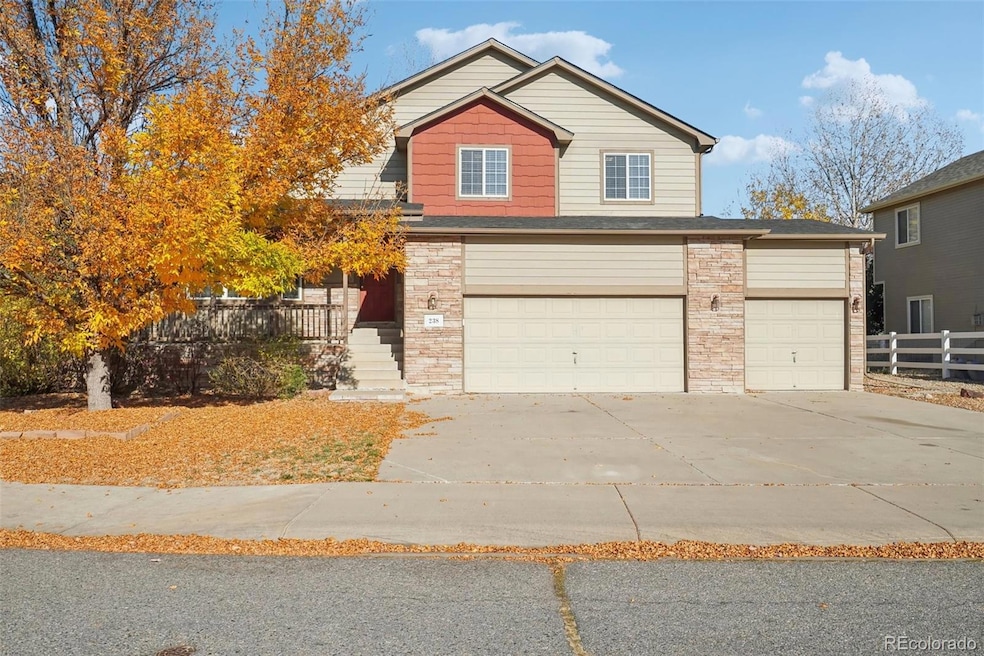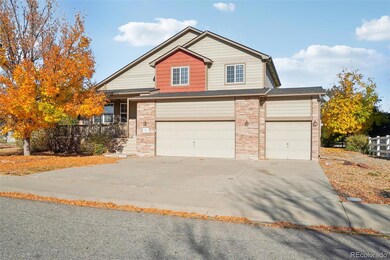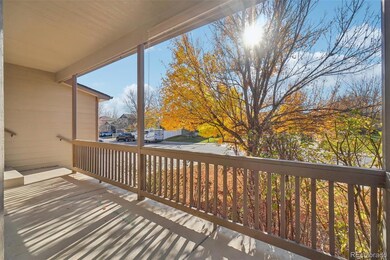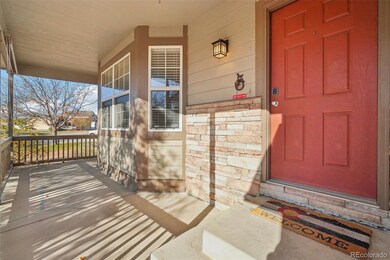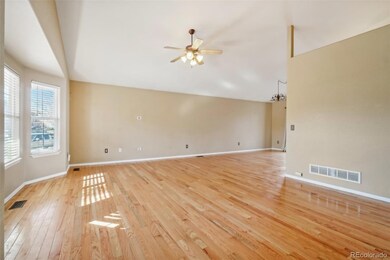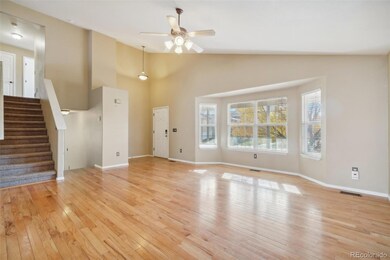
238 Snow Goose Ave Loveland, CO 80537
Highlights
- Open Floorplan
- Vaulted Ceiling
- Front Porch
- Contemporary Architecture
- Wood Flooring
- 3 Car Attached Garage
About This Home
As of March 2025Discover this stunning home with mountain views from the upstairs bedrooms, showcasing established landscaping with a flagstone patio and walkways. The property backs onto a picturesque greenbelt and is just steps from the neighborhood park, making it an ideal spot for outdoor enjoyment. Inside, the open floor plan offers a spacious kitchen with a vaulted ceiling, newer appliances, and an inviting atmosphere perfect for entertaining. The lower level features beautiful flooring and an abundance of natural light. The expansive primary suite includes a walk-in closet and an attached bathroom for added comfort. Additional highlights include a 3-car garage with ample storage space. Conveniently located near schools, bike paths, a sports complex, shopping, restaurants, and only a few miles from downtown Loveland, this home offers both comfort and convenience.
Last Agent to Sell the Property
Real Broker, LLC DBA Real Brokerage Email: kblevins@metrowestres.com,720-255-7242 License #100068167

Co-Listed By
Real Broker, LLC DBA Real Brokerage Email: kblevins@metrowestres.com,720-255-7242 License #100088697
Home Details
Home Type
- Single Family
Est. Annual Taxes
- $2,523
Year Built
- Built in 2005
Lot Details
- 8,966 Sq Ft Lot
- Partially Fenced Property
- Level Lot
- Front Yard Sprinklers
- Property is zoned P-86
HOA Fees
- $61 Monthly HOA Fees
Parking
- 3 Car Attached Garage
Home Design
- Contemporary Architecture
- Frame Construction
- Composition Roof
Interior Spaces
- Multi-Level Property
- Open Floorplan
- Vaulted Ceiling
- Ceiling Fan
- Double Pane Windows
- Bay Window
- Family Room
- Living Room
- Dining Room
- Laundry Room
- Unfinished Basement
Kitchen
- Eat-In Kitchen
- Oven
- Microwave
- Dishwasher
- Kitchen Island
- Disposal
Flooring
- Wood
- Carpet
- Vinyl
Bedrooms and Bathrooms
- 3 Bedrooms
- Walk-In Closet
Outdoor Features
- Patio
- Front Porch
Schools
- Winona Elementary School
- Conrad Ball Middle School
- Mountain View High School
Utilities
- Forced Air Heating and Cooling System
Listing and Financial Details
- Property held in a trust
- Assessor Parcel Number R1632911
Community Details
Overview
- Association fees include reserves
- Msi Garden Gate Association, Phone Number (303) 420-4433
- Garden Gate Subdivision
Recreation
- Community Playground
- Park
Map
Home Values in the Area
Average Home Value in this Area
Property History
| Date | Event | Price | Change | Sq Ft Price |
|---|---|---|---|---|
| 03/07/2025 03/07/25 | Sold | $520,000 | -5.4% | $257 / Sq Ft |
| 02/05/2025 02/05/25 | Pending | -- | -- | -- |
| 01/14/2025 01/14/25 | Price Changed | $549,900 | -3.9% | $272 / Sq Ft |
| 12/12/2024 12/12/24 | Price Changed | $572,400 | -1.3% | $283 / Sq Ft |
| 11/05/2024 11/05/24 | For Sale | $579,900 | +2.6% | $287 / Sq Ft |
| 07/05/2022 07/05/22 | Sold | $565,000 | +4.6% | $279 / Sq Ft |
| 05/20/2022 05/20/22 | Pending | -- | -- | -- |
| 05/18/2022 05/18/22 | For Sale | $540,000 | +110.5% | $267 / Sq Ft |
| 01/28/2019 01/28/19 | Off Market | $256,500 | -- | -- |
| 04/24/2014 04/24/14 | Sold | $256,500 | +2.6% | $127 / Sq Ft |
| 03/25/2014 03/25/14 | Pending | -- | -- | -- |
| 03/06/2014 03/06/14 | For Sale | $249,900 | -- | $123 / Sq Ft |
Tax History
| Year | Tax Paid | Tax Assessment Tax Assessment Total Assessment is a certain percentage of the fair market value that is determined by local assessors to be the total taxable value of land and additions on the property. | Land | Improvement |
|---|---|---|---|---|
| 2025 | $2,523 | $36,461 | $8,710 | $27,751 |
| 2024 | $2,523 | $36,461 | $8,710 | $27,751 |
| 2022 | $2,217 | $27,856 | $3,642 | $24,214 |
| 2021 | $2,278 | $28,658 | $3,747 | $24,911 |
| 2020 | $2,159 | $27,149 | $3,747 | $23,402 |
| 2019 | $2,122 | $27,149 | $3,747 | $23,402 |
| 2018 | $2,034 | $24,711 | $3,773 | $20,938 |
| 2017 | $1,751 | $24,711 | $3,773 | $20,938 |
| 2016 | $1,631 | $22,232 | $4,171 | $18,061 |
| 2015 | $1,617 | $22,230 | $4,170 | $18,060 |
| 2014 | $1,279 | $17,010 | $4,170 | $12,840 |
Mortgage History
| Date | Status | Loan Amount | Loan Type |
|---|---|---|---|
| Previous Owner | $80,000 | Credit Line Revolving | |
| Previous Owner | $276,000 | New Conventional | |
| Previous Owner | $252,441 | New Conventional | |
| Previous Owner | $251,853 | FHA | |
| Previous Owner | $156,000 | Purchase Money Mortgage | |
| Previous Owner | $165,802 | Seller Take Back | |
| Previous Owner | $47,276 | Stand Alone Second | |
| Previous Owner | $189,100 | Fannie Mae Freddie Mac | |
| Previous Owner | $6,000,000 | Unknown |
Deed History
| Date | Type | Sale Price | Title Company |
|---|---|---|---|
| Warranty Deed | $565,000 | None Listed On Document | |
| Warranty Deed | $256,500 | Guardian Title | |
| Warranty Deed | $195,000 | Stewart Title | |
| Quit Claim Deed | $165,802 | Stewart Title | |
| Trustee Deed | -- | None Available | |
| Warranty Deed | $236,380 | -- | |
| Quit Claim Deed | -- | -- |
Similar Homes in the area
Source: REcolorado®
MLS Number: 4406016
APN: 85192-50-004
- 1904 White Ibis Ct
- 2109 Blue Duck Dr
- 447 Lark Bunting Ave
- 1563 Peacock Place
- 2306 E 1st St
- 462 Thrush Ave
- 162 Farm Museum Ln
- 1500 Warbler St
- 1601 E 1st St
- 515 Blue Azurite Ave
- 308 Dean Ct Unit 308
- 264 Dean Cir Unit 264
- 1502 E 5th St
- 1570 E 6th St
- 1398 Finch St
- 1330 E 5th St
- 751 Blue Azurite Ave
- 1204 E 2nd St
- 799 Blue Azurite Ave
- 374 Krypton Ct
