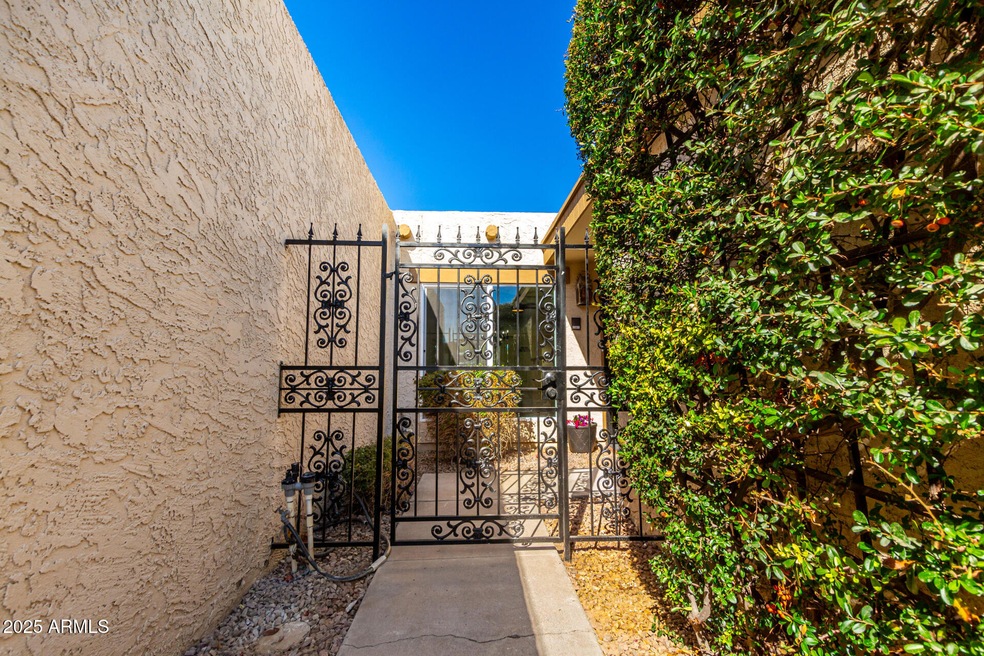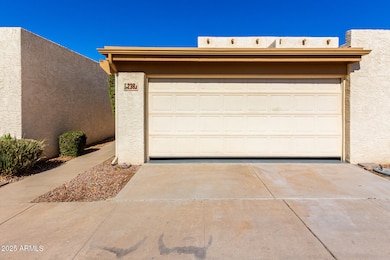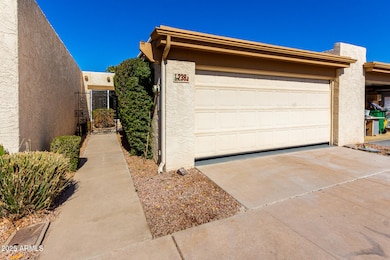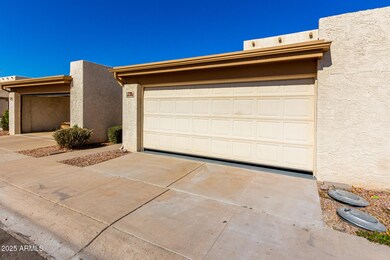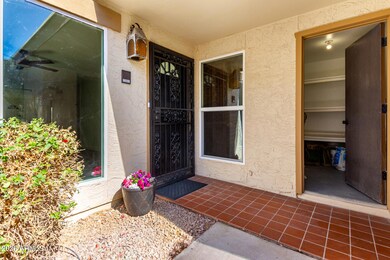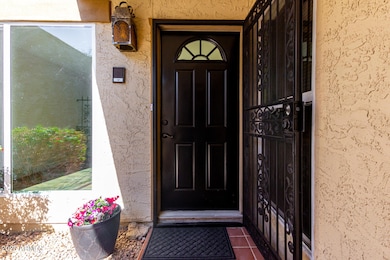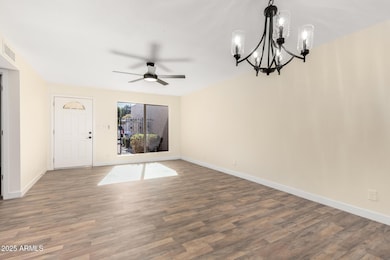
238 W Maya Dr Litchfield Park, AZ 85340
Litchfield NeighborhoodEstimated payment $2,751/month
Highlights
- The property is located in a historic district
- Granite Countertops
- Balcony
- Litchfield Elementary School Rated A-
- Tennis Courts
- Skylights
About This Home
Prime Location! This beautifully updated home exudes elegance. A complete remodel that will astound you. This charming 3-bedroom features wood-like floors, a soothing palette, and a spacious living/dining area with a mirrored wall. Enjoy quality time in the inviting family room. With its quartz counters and natural light,, stainless steel appliances, a soft tile backsplash, white cabinetry and a breakfast bar. Get a good night's sleep in the main bedroom, which boasts a private bathroom and a walk-in closet. One bedroom offers direct backyard access, while another leads to a private balcony—perfect for savoring neighborhood views. Entertain in the backyard and enjoy the convenience of being minutes from parks, dining, and local amenities. Don't walk run! Make it yours today.
Townhouse Details
Home Type
- Townhome
Est. Annual Taxes
- $1,045
Year Built
- Built in 1978
Lot Details
- 1,446 Sq Ft Lot
- Two or More Common Walls
- Desert faces the front and back of the property
- Block Wall Fence
- Artificial Turf
- Front Yard Sprinklers
HOA Fees
- $180 Monthly HOA Fees
Parking
- 2 Car Garage
Home Design
- Roof Updated in 2025
- Wood Frame Construction
- Built-Up Roof
- Stucco
Interior Spaces
- 1,780 Sq Ft Home
- 2-Story Property
- Ceiling Fan
- Skylights
- Double Pane Windows
- Washer and Dryer Hookup
Kitchen
- Kitchen Updated in 2025
- Breakfast Bar
- Built-In Microwave
- Granite Countertops
Flooring
- Floors Updated in 2025
- Carpet
- Laminate
Bedrooms and Bathrooms
- 3 Bedrooms
- Bathroom Updated in 2025
- Primary Bathroom is a Full Bathroom
- 3 Bathrooms
Outdoor Features
- Balcony
- Outdoor Storage
Location
- Property is near a bus stop
- The property is located in a historic district
Schools
- Litchfield Elementary School
- Western Sky Middle School
- Millennium High School
Utilities
- Cooling Available
- Heating Available
- Plumbing System Updated in 2025
- High Speed Internet
- Cable TV Available
Listing and Financial Details
- Tax Lot 60
- Assessor Parcel Number 501-70-199
Community Details
Overview
- Association fees include ground maintenance, front yard maint, maintenance exterior
- Planned Develop Svc Association, Phone Number (623) 877-1396
- La Casa Linda Condo Phase 3 Unit 21 28 47 78 Subdivision
Recreation
- Tennis Courts
- Community Playground
- Bike Trail
Map
Home Values in the Area
Average Home Value in this Area
Tax History
| Year | Tax Paid | Tax Assessment Tax Assessment Total Assessment is a certain percentage of the fair market value that is determined by local assessors to be the total taxable value of land and additions on the property. | Land | Improvement |
|---|---|---|---|---|
| 2025 | $1,045 | $13,546 | -- | -- |
| 2024 | $1,016 | $12,901 | -- | -- |
| 2023 | $1,016 | $27,480 | $5,490 | $21,990 |
| 2022 | $979 | $21,880 | $4,370 | $17,510 |
| 2021 | $1,050 | $18,700 | $3,740 | $14,960 |
| 2020 | $1,021 | $18,320 | $3,660 | $14,660 |
| 2019 | $961 | $15,120 | $3,020 | $12,100 |
| 2018 | $964 | $13,360 | $2,670 | $10,690 |
| 2017 | $917 | $13,710 | $2,740 | $10,970 |
| 2016 | $892 | $10,810 | $2,160 | $8,650 |
| 2015 | $830 | $9,770 | $1,950 | $7,820 |
Property History
| Date | Event | Price | Change | Sq Ft Price |
|---|---|---|---|---|
| 04/21/2025 04/21/25 | Price Changed | $445,000 | -1.0% | $250 / Sq Ft |
| 04/07/2025 04/07/25 | Price Changed | $449,500 | -1.2% | $253 / Sq Ft |
| 04/01/2025 04/01/25 | Price Changed | $455,000 | -2.2% | $256 / Sq Ft |
| 03/10/2025 03/10/25 | Price Changed | $465,000 | -0.9% | $261 / Sq Ft |
| 02/18/2025 02/18/25 | Price Changed | $469,000 | -2.1% | $263 / Sq Ft |
| 02/06/2025 02/06/25 | For Sale | $479,000 | -- | $269 / Sq Ft |
Deed History
| Date | Type | Sale Price | Title Company |
|---|---|---|---|
| Warranty Deed | $303,000 | Title Services Of The Valley | |
| Warranty Deed | $303,000 | Title Services Of The Valley | |
| Interfamily Deed Transfer | -- | Stewart Title & Trust |
Mortgage History
| Date | Status | Loan Amount | Loan Type |
|---|---|---|---|
| Open | $295,000 | New Conventional | |
| Closed | $295,000 | New Conventional |
Similar Homes in Litchfield Park, AZ
Source: Arizona Regional Multiple Listing Service (ARMLS)
MLS Number: 6816398
APN: 501-70-199
- 220 S Old Litchfield Rd Unit 111
- 153 Laguna Dr W
- 240 S Old Litchfield Rd Unit 109
- 240 S Old Litchfield Rd Unit 206
- 240 S Old Litchfield Rd Unit 107
- 240 S Old Litchfield Rd Unit 220
- 150 Bahia Ln W
- 14244 W Indianola Ave
- 14228 W Weldon Ave
- 14282 W Indianola Ave
- 14250 W Wigwam Blvd Unit 2126
- 14250 W Wigwam Blvd Unit 2111
- 14250 W Wigwam Blvd Unit 1022
- 14250 W Wigwam Blvd Unit 812
- 14250 W Wigwam Blvd Unit 1326
- 14250 W Wigwam Blvd Unit 2822
- 14250 W Wigwam Blvd Unit 2121
- 14246 W Columbus Ave
- 14374 W Amelia Ave
- 3852 N 143rd Ln
