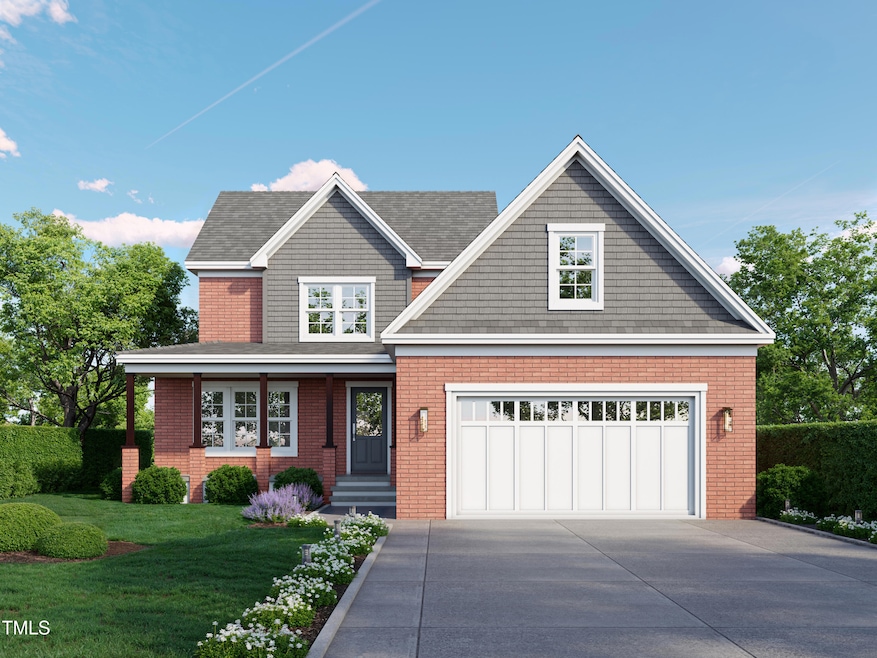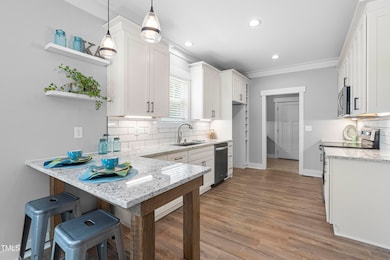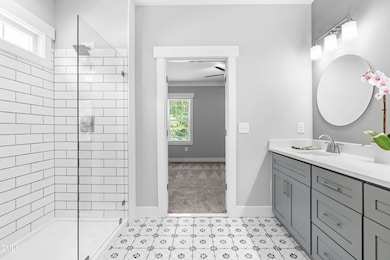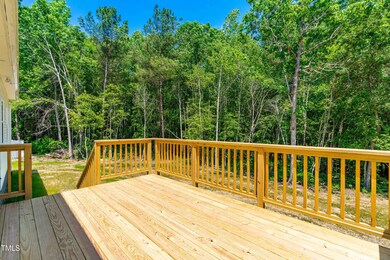238 W Paige Wynd Dr Pleasant Grove, NC 27501
Pleasant Grove NeighborhoodEstimated payment $3,897/month
Highlights
- New Construction
- Heavily Wooded Lot
- Secluded Lot
- View of Trees or Woods
- Deck
- Traditional Architecture
About This Home
CUSTOM BUILT CUSTOM DESIGN. Brick New Construction in Established neighborhood. First Floor Master Suite with walk-in shower, quartz vanity top & custom walk-in closet. Family Room opens to Screen Porch, perfect for entertainment. Custom built reclaim timber peninsula is the perfect addition to the galley Kitchen along with granite countertop with subway backsplash. Separate Office off Foyer with Custom feature wall. Seperate Laundry Room with Butlers Pantry and drop zone. Second floor has 2 Bedrooms with Walk-in closets, Bonus Room. 4th Bedroom with ensuite bathroom. Grill Deck off Dining area over looks private wooded backyard. Finished 2 car garage with a side pedestrian door. All Stick Frame on Crawl Foundation. Two hot water heaters & Two HAVC systems. Five miles to I-40. Less than two hours to NC beach. Downtown Raleigh 27 miles. Interior photos are from previous home.
Home Details
Home Type
- Single Family
Est. Annual Taxes
- $375
Year Built
- Built in 2025 | New Construction
Lot Details
- 1.3 Acre Lot
- Cul-De-Sac
- Brush Vegetation
- Native Plants
- Natural State Vegetation
- Secluded Lot
- Level Lot
- Cleared Lot
- Heavily Wooded Lot
- Many Trees
- Private Yard
- Back and Front Yard
HOA Fees
- $42 Monthly HOA Fees
Parking
- 2 Car Attached Garage
- Private Driveway
Property Views
- Woods
- Forest
Home Design
- Home is estimated to be completed on 4/18/25
- Traditional Architecture
- Brick Exterior Construction
- Brick Foundation
- Frame Construction
- Blown-In Insulation
- Batts Insulation
- Shingle Roof
- HardiePlank Type
Interior Spaces
- 2,920 Sq Ft Home
- 2-Story Property
- Built-In Features
- Crown Molding
- Ceiling Fan
- ENERGY STAR Qualified Windows
- Insulated Windows
- French Doors
- ENERGY STAR Qualified Doors
- Entrance Foyer
- Family Room
- Dining Room
- Home Office
- Bonus Room
- Screened Porch
- Pull Down Stairs to Attic
Kitchen
- Butlers Pantry
- Free-Standing Electric Range
- Microwave
- Ice Maker
- ENERGY STAR Qualified Dishwasher
- Granite Countertops
- Quartz Countertops
Flooring
- Wood
- Carpet
- Laminate
- Tile
Bedrooms and Bathrooms
- 4 Bedrooms
- Primary Bedroom on Main
- Double Vanity
- Bathtub with Shower
Laundry
- Laundry Room
- Laundry on main level
Outdoor Features
- Deck
- Rain Gutters
Schools
- Mcgees Crossroads Elementary And Middle School
- W Johnston High School
Utilities
- ENERGY STAR Qualified Air Conditioning
- Central Heating and Cooling System
- Heat Pump System
- Underground Utilities
- Septic Tank
- Septic System
- Cable TV Available
Community Details
- Association fees include ground maintenance
- Morrison Manor HOA, Phone Number (919) 868-7904
- Built by HOMES BY EDMUND
- Morrison Manor Subdivision, The Taylor Floorplan
- Maintained Community
- Seasonal Pond: Yes
Listing and Financial Details
- Assessor Parcel Number 162400-32-8309
Map
Home Values in the Area
Average Home Value in this Area
Tax History
| Year | Tax Paid | Tax Assessment Tax Assessment Total Assessment is a certain percentage of the fair market value that is determined by local assessors to be the total taxable value of land and additions on the property. | Land | Improvement |
|---|---|---|---|---|
| 2024 | $365 | $45,000 | $45,000 | $0 |
| 2023 | $353 | $45,000 | $45,000 | $0 |
| 2022 | $365 | $45,000 | $45,000 | $0 |
| 2021 | $365 | $45,000 | $45,000 | $0 |
| 2020 | $378 | $45,000 | $45,000 | $0 |
| 2019 | $369 | $45,000 | $45,000 | $0 |
| 2018 | $244 | $29,000 | $29,000 | $0 |
| 2017 | $244 | $29,000 | $29,000 | $0 |
| 2016 | $244 | $29,000 | $29,000 | $0 |
| 2015 | -- | $29,000 | $29,000 | $0 |
| 2014 | -- | $29,000 | $29,000 | $0 |
Property History
| Date | Event | Price | Change | Sq Ft Price |
|---|---|---|---|---|
| 04/23/2025 04/23/25 | Pending | -- | -- | -- |
| 04/19/2025 04/19/25 | For Sale | $685,000 | +644.6% | $235 / Sq Ft |
| 06/14/2024 06/14/24 | Sold | $92,000 | -7.1% | -- |
| 05/21/2024 05/21/24 | Pending | -- | -- | -- |
| 01/06/2024 01/06/24 | For Sale | $99,000 | +45.6% | -- |
| 03/29/2022 03/29/22 | Sold | $68,000 | -9.3% | -- |
| 01/31/2022 01/31/22 | Pending | -- | -- | -- |
| 08/09/2021 08/09/21 | For Sale | $75,000 | -- | -- |
Deed History
| Date | Type | Sale Price | Title Company |
|---|---|---|---|
| Warranty Deed | $92,000 | None Listed On Document | |
| Warranty Deed | $39,000 | None Available | |
| Special Warranty Deed | $14,500 | None Available | |
| Trustee Deed | $24,700 | None Available | |
| Warranty Deed | $67,000 | None Available |
Mortgage History
| Date | Status | Loan Amount | Loan Type |
|---|---|---|---|
| Open | $375,000 | New Conventional |
Source: Doorify MLS
MLS Number: 10090522
APN: 13D04065O
- 21 W Paige Wynd Dr
- 25 Mannford Ln
- 47 London Ln
- 456 Highview Dr
- 573 Highview Dr
- 611 Highview Dr
- 82 Gander Dr
- 52 Gander Dr
- 79 Stallion Way
- 244 Combine Trail Unit Dm 108
- 11254 N Carolina 50
- 130 Daniel Farm Dr
- 137 Stallion Way
- 129 Stallion Way
- 5989 Zacks Mill Rd
- 1251 Ennis Rd
- 230 Bradley Dr
- 2751 Old Fairground Rd
- 127 Hurricane Alley
- 63 Halter Ct






