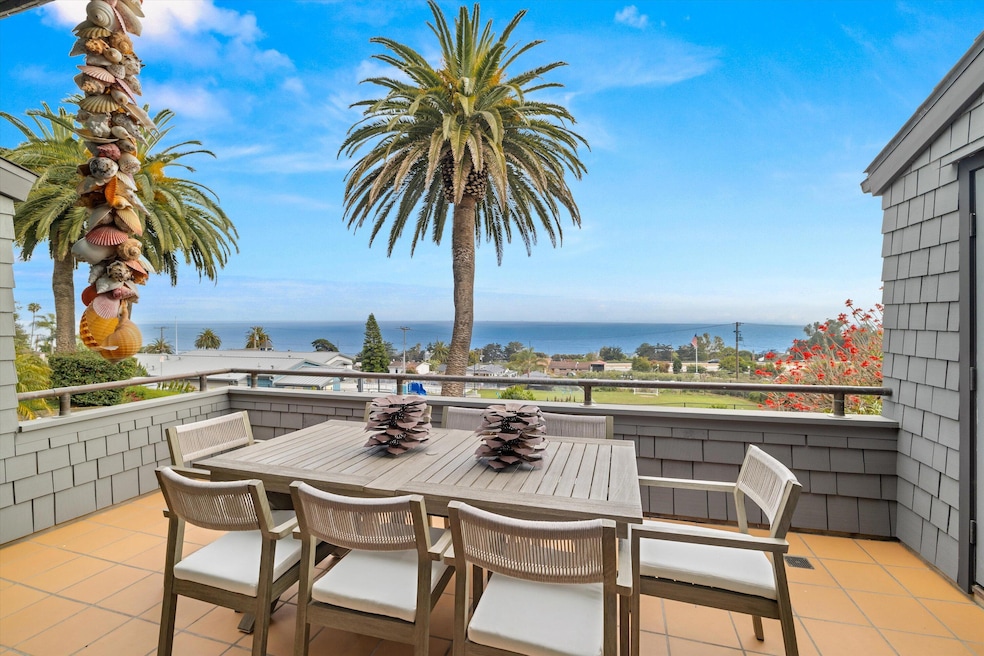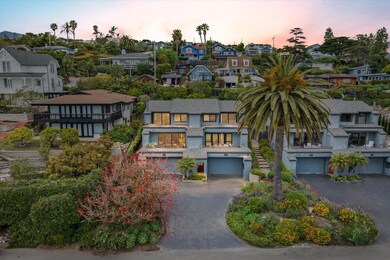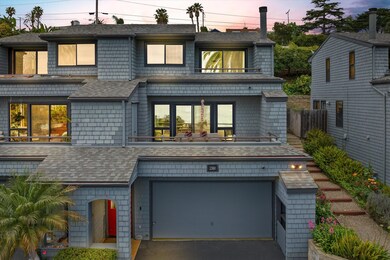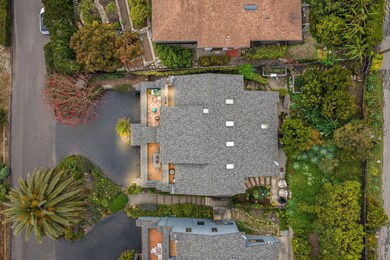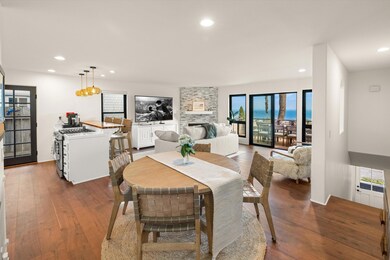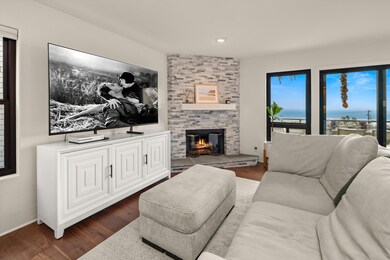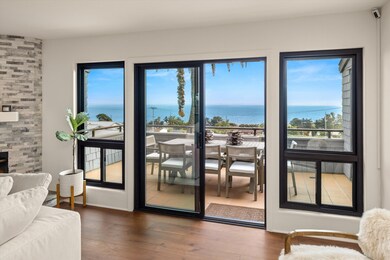2380 Banner Ave Summerland, CA 93067
Summerland NeighborhoodHighlights
- Ocean View
- Updated Kitchen
- Property is near a park
- Property is near an ocean
- Deck
- Cathedral Ceiling
About This Home
As of February 2025Discover coastal living in this multi-level condo in Summerland, offering ocean views and exceptional convenience. Just a short distance from boutique shops, restaurants, and the Beach.
Enter and ascend to the main living area, featuring a spacious, light-filled living room with a cozy gas fireplace, expertly renovated kitchen and views of the ocean and Channel Islands with sea breezes from the back patio and view deck. New wood floors, and many updates throughout enhance the home's charm and functionality. A few steps up from the main level, are 2 bedrooms both offering outdoors access and a shared renovated hall bath. The primary suite with gorgeous bath, private terrace and walk in closet will not disappoint.
A useable yard and 2 car garage complete this charming well built home.
Last Buyer's Agent
Non Member Agent
Non Member Office
Property Details
Home Type
- Condominium
Est. Annual Taxes
- $18,668
Year Built
- Built in 1988
Lot Details
- Partially Fenced Property
- Lot Sloped Down
- Irrigation
- Drought Tolerant Landscaping
- Property is in excellent condition
HOA Fees
- $500 Monthly HOA Fees
Parking
- Direct Access Garage
Property Views
- Ocean
- Island
- Coastline
- Panoramic
Home Design
- Tri-Level Property
- Composition Roof
- Wood Shingle Exterior
Interior Spaces
- 1,546 Sq Ft Home
- Cathedral Ceiling
- Gas Fireplace
- Double Pane Windows
- Drapes & Rods
- Blinds
- Family Room
- Living Room with Fireplace
- Combination Dining and Living Room
Kitchen
- Updated Kitchen
- Breakfast Bar
- Built-In Gas Oven
- Built-In Gas Range
- Microwave
Flooring
- Wood
- Tile
Bedrooms and Bathrooms
- 3 Bedrooms
- Remodeled Bathroom
- 2 Full Bathrooms
Laundry
- Laundry in Garage
- Dryer
- Washer
Home Security
Outdoor Features
- Property is near an ocean
- Deck
Location
- Property is near a park
- Property is near schools
- Property is near shops
Schools
- Summerland Elementary School
- Carp. Jr. Middle School
- Carp. Sr. High School
Utilities
- Forced Air Heating System
- Sewer Stub Out
Listing and Financial Details
- Assessor Parcel Number 005-590-003
Community Details
Overview
- Association fees include insurance, comm area maint, exterior maint
- Banner Condominiums Community
- 05 Summerland Subdivision
Pet Policy
- Pets Allowed
Additional Features
- Restaurant
- Fire and Smoke Detector
Map
Home Values in the Area
Average Home Value in this Area
Property History
| Date | Event | Price | Change | Sq Ft Price |
|---|---|---|---|---|
| 02/10/2025 02/10/25 | Sold | $1,825,000 | -3.7% | $1,180 / Sq Ft |
| 01/10/2025 01/10/25 | Pending | -- | -- | -- |
| 12/25/2024 12/25/24 | Off Market | $1,895,000 | -- | -- |
| 12/11/2024 12/11/24 | Price Changed | $1,895,000 | -8.7% | $1,226 / Sq Ft |
| 08/22/2024 08/22/24 | Price Changed | $2,075,000 | -5.0% | $1,342 / Sq Ft |
| 06/04/2024 06/04/24 | For Sale | $2,185,000 | +34.4% | $1,413 / Sq Ft |
| 05/22/2023 05/22/23 | Sold | $1,626,250 | +2.0% | $1,052 / Sq Ft |
| 05/12/2023 05/12/23 | Pending | -- | -- | -- |
| 05/08/2023 05/08/23 | For Sale | $1,595,000 | +38.7% | $1,032 / Sq Ft |
| 03/05/2021 03/05/21 | Sold | $1,150,000 | +4.5% | $744 / Sq Ft |
| 02/06/2021 02/06/21 | Pending | -- | -- | -- |
| 01/29/2021 01/29/21 | For Sale | $1,100,000 | -- | $712 / Sq Ft |
Tax History
| Year | Tax Paid | Tax Assessment Tax Assessment Total Assessment is a certain percentage of the fair market value that is determined by local assessors to be the total taxable value of land and additions on the property. | Land | Improvement |
|---|---|---|---|---|
| 2023 | $18,668 | $1,196,460 | $598,230 | $598,230 |
| 2022 | $13,643 | $1,173,000 | $586,500 | $586,500 |
| 2021 | $10,200 | $858,186 | $551,187 | $306,999 |
| 2020 | $10,070 | $849,388 | $545,536 | $303,852 |
| 2019 | $9,851 | $832,735 | $534,840 | $297,895 |
| 2018 | $9,674 | $816,407 | $524,353 | $292,054 |
| 2017 | $9,488 | $800,400 | $514,072 | $286,328 |
| 2016 | $9,311 | $784,707 | $503,993 | $280,714 |
| 2014 | $8,669 | $757,781 | $486,699 | $271,082 |
Mortgage History
| Date | Status | Loan Amount | Loan Type |
|---|---|---|---|
| Open | $913,100 | New Conventional | |
| Previous Owner | $350,000 | New Conventional | |
| Previous Owner | $417,000 | New Conventional | |
| Previous Owner | $100,000 | Credit Line Revolving | |
| Previous Owner | $550,000 | Stand Alone Refi Refinance Of Original Loan | |
| Previous Owner | $75,000 | Stand Alone Second | |
| Previous Owner | $382,000 | Unknown | |
| Previous Owner | $275,000 | Purchase Money Mortgage |
Deed History
| Date | Type | Sale Price | Title Company |
|---|---|---|---|
| Grant Deed | $1,825,000 | First American Title | |
| Quit Claim Deed | -- | None Listed On Document | |
| Grant Deed | $1,150,000 | First American Title Company | |
| Interfamily Deed Transfer | -- | None Available | |
| Grant Deed | $740,000 | Chicago Title Company | |
| Interfamily Deed Transfer | -- | Lawyers Title Company | |
| Grant Deed | -- | Equity Title Company | |
| Quit Claim Deed | -- | Equity Title Company | |
| Interfamily Deed Transfer | -- | -- | |
| Interfamily Deed Transfer | -- | -- | |
| Interfamily Deed Transfer | -- | -- |
Source: Santa Barbara Multiple Listing Service
MLS Number: 24-1820
APN: 005-590-003
- 2426 Shelby St Unit B
- 2335 Whitney Ave
- 2482 Shelby St Unit Lot
- 2482 Shelby St
- 2311 Finney St
- 171 Evans Ave
- 2211 Lillie Ave
- 2173 Lillie Ave
- 2155 Ortega Hill Rd Unit 9
- 2035 Creekside Rd
- 120 Montecito Ranch Ln
- 500 Eastgate Ln
- 2347 E Valley Rd
- 1940 N Jameson Ln Unit A
- 434 Crocker Sperry Dr
- 462 Crocker Sperry Dr
- 670 Romero Canyon Rd
- 2084 E Valley Rd Unit 1
