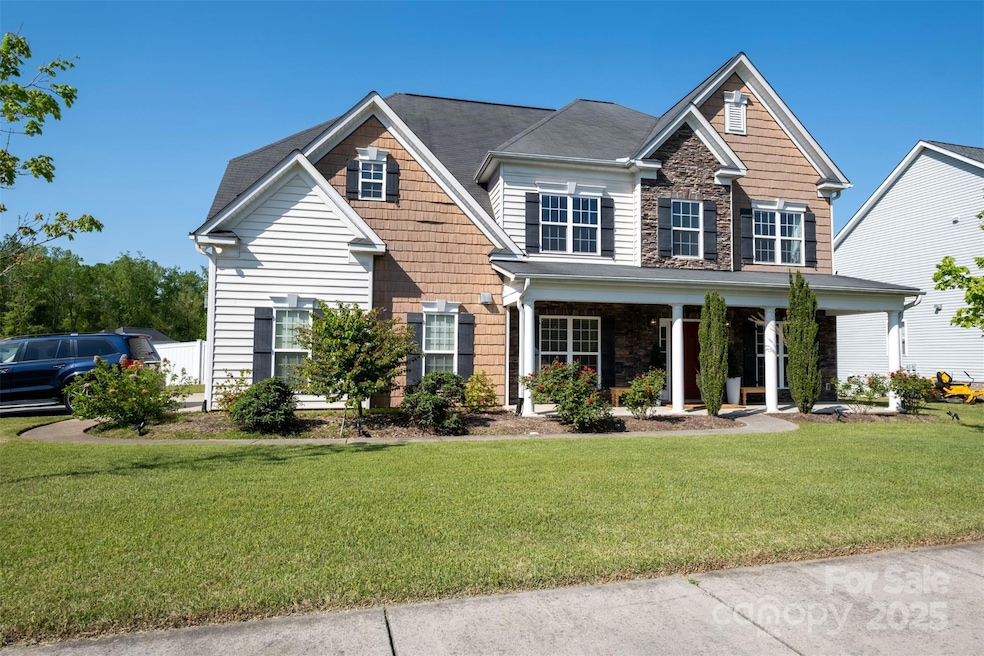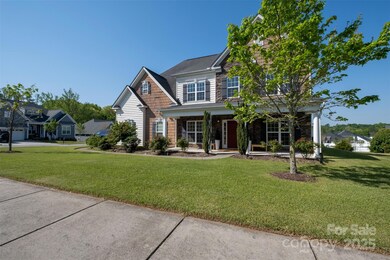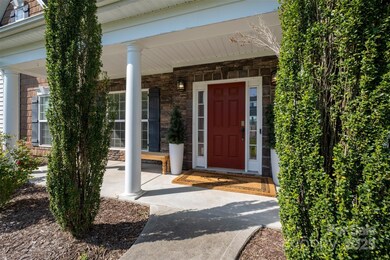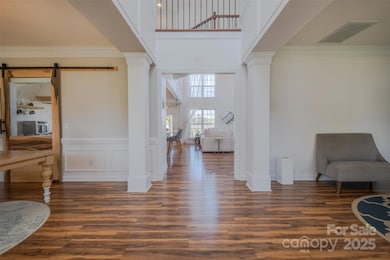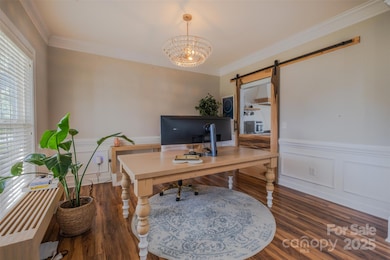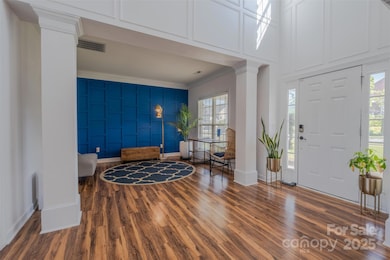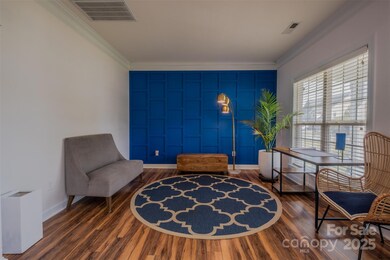
2380 Fairport Dr SE Concord, NC 28025
Estimated payment $3,981/month
Highlights
- Popular Property
- Corner Lot
- 2 Car Attached Garage
- Open Floorplan
- Front Porch
- Walk-In Closet
About This Home
Beautiful 4 bed/3.5 bath home in quiet community close to the city. Open floor plan with
abundance of windows and light throughout. Downstairs features separate dining room/office space, formal living, and oversized bonus room perfect to be used as an office, playroom or home theatre! Expansive chefs kitchen with commercial gas range stove, custom hood, and walk in pantry. Two story great room wows! Designer lighting throughout and custom moldings. Upstairs features 4 bedrooms, 3 full bathrooms, and laundry room. The primary suite is a true sanctuary with tray ceiling and ensuite boasts 70 in soaking tub and tiled shower. Very large walk in closet and secondary closet! Large corner fenced lot. Tankless hot water heater. Community includes playground and pool. Very close to Harrisburg, Hwy, and not far from Charlotte. Hurry this one won’t last long!
Listing Agent
Enjoy Charlotte Living LLC Brokerage Email: joy@enjoycharlotteliving.com License #272674
Home Details
Home Type
- Single Family
Est. Annual Taxes
- $5,309
Year Built
- Built in 2011
Lot Details
- Back Yard Fenced
- Corner Lot
- Property is zoned PUD
HOA Fees
- $50 Monthly HOA Fees
Parking
- 2 Car Attached Garage
Home Design
- Slab Foundation
- Stone Siding
- Vinyl Siding
Interior Spaces
- 2-Story Property
- Open Floorplan
- Ceiling Fan
- Great Room with Fireplace
Kitchen
- Breakfast Bar
- Gas Range
- Microwave
- Dishwasher
- Kitchen Island
- Disposal
Bedrooms and Bathrooms
- 4 Bedrooms
- Walk-In Closet
Schools
- W.M. Irvin Elementary School
- Mount Pleasant Middle School
- Mount Pleasant High School
Additional Features
- Front Porch
- Central Heating and Cooling System
Community Details
- Herman Mgmt Association, Phone Number (800) 732-9695
- Bedford Farms Subdivision
- Mandatory home owners association
Listing and Financial Details
- Assessor Parcel Number 5549-37-4758-0000
Map
Home Values in the Area
Average Home Value in this Area
Tax History
| Year | Tax Paid | Tax Assessment Tax Assessment Total Assessment is a certain percentage of the fair market value that is determined by local assessors to be the total taxable value of land and additions on the property. | Land | Improvement |
|---|---|---|---|---|
| 2024 | $5,309 | $533,040 | $110,000 | $423,040 |
| 2023 | $4,550 | $372,970 | $73,000 | $299,970 |
| 2022 | $4,550 | $372,970 | $73,000 | $299,970 |
| 2021 | $4,550 | $372,970 | $73,000 | $299,970 |
| 2020 | $4,550 | $372,970 | $73,000 | $299,970 |
| 2019 | $3,953 | $324,020 | $48,000 | $276,020 |
| 2018 | $3,888 | $324,020 | $48,000 | $276,020 |
| 2017 | $3,782 | $320,480 | $48,000 | $272,480 |
| 2016 | $2,243 | $281,560 | $25,000 | $256,560 |
| 2015 | $3,322 | $281,560 | $25,000 | $256,560 |
| 2014 | $3,322 | $281,560 | $25,000 | $256,560 |
Property History
| Date | Event | Price | Change | Sq Ft Price |
|---|---|---|---|---|
| 04/21/2025 04/21/25 | For Sale | $625,000 | +54.3% | $191 / Sq Ft |
| 08/18/2020 08/18/20 | Sold | $405,000 | -3.6% | $124 / Sq Ft |
| 07/17/2020 07/17/20 | Pending | -- | -- | -- |
| 06/25/2020 06/25/20 | For Sale | $420,000 | -- | $129 / Sq Ft |
Deed History
| Date | Type | Sale Price | Title Company |
|---|---|---|---|
| Warranty Deed | $250,000 | None Available | |
| Warranty Deed | $405,000 | None Available | |
| Warranty Deed | $293,500 | None Available |
Mortgage History
| Date | Status | Loan Amount | Loan Type |
|---|---|---|---|
| Open | $344,000 | New Conventional | |
| Closed | $344,000 | New Conventional | |
| Closed | $218,500 | Credit Line Revolving | |
| Previous Owner | $364,500 | New Conventional | |
| Previous Owner | $275,793 | FHA | |
| Previous Owner | $275,742 | FHA | |
| Previous Owner | $278,300 | Adjustable Rate Mortgage/ARM |
Similar Homes in Concord, NC
Source: Canopy MLS (Canopy Realtor® Association)
MLS Number: 4248275
APN: 5549-37-4758-0000
- 2628 State Highway 49
- 1121 Setter Ln SE
- 1114 Setter Ln SE
- 153 Cottontail Ln SE
- 1502 Banbury Ln
- 126 Pointer Ct SE
- 1146 Crestmont Dr SE
- 3054 Heglar Rd
- 859 Accent Ave SE
- 869 Kathryn Dr SE
- 2462 Willow Pond Ln SE
- 3640 Muskrat Place
- 1232 Pressley Downs Dr SE
- 1128 Tangle Ridge Dr SE
- 1205 Danielle Downs Ct SE
- 1148 Tangle Ridge Dr SE
- 1638 Marmot Place
- 902 Coldwater Ct SE
- 1197 Tangle Ridge Dr SE
- 4361 U S 601
