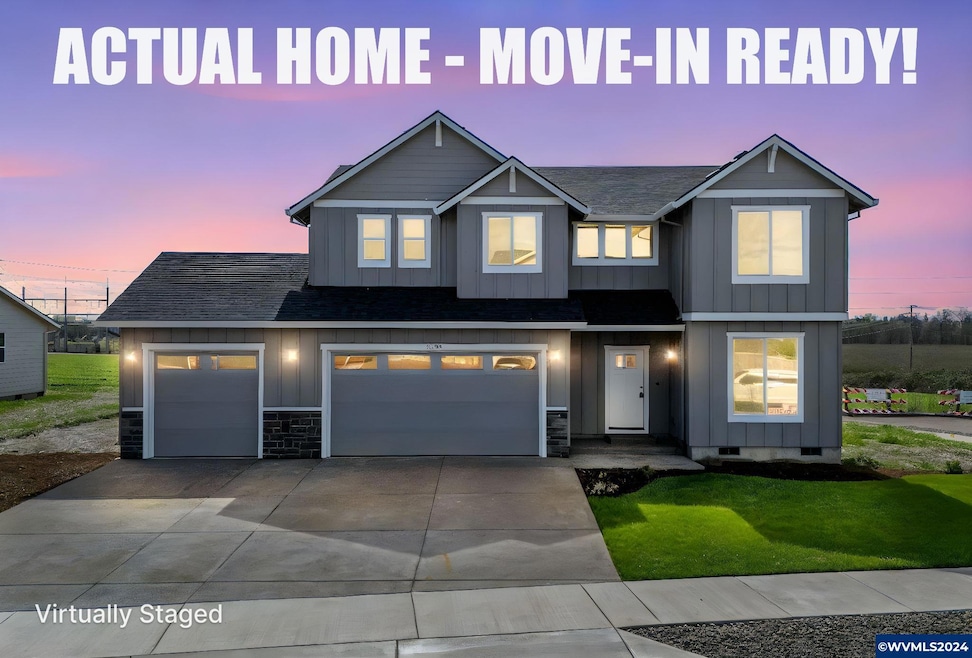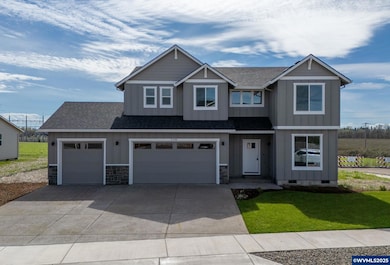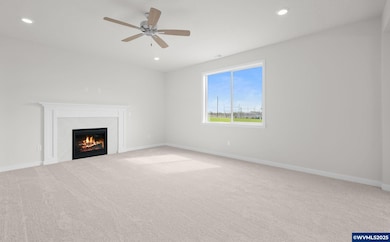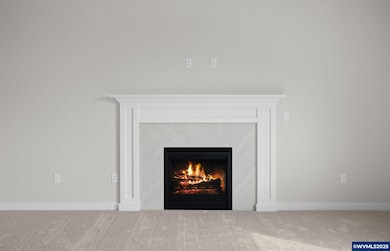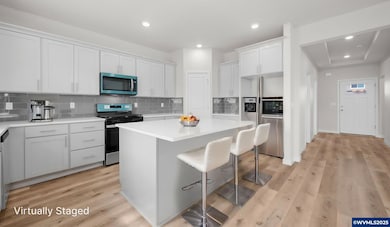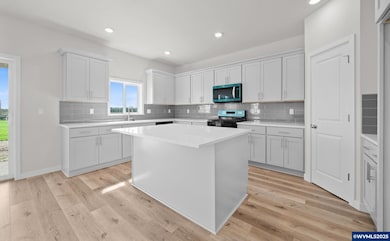
$650,000
- 4 Beds
- 2 Baths
- 2,344 Sq Ft
- 2390 NE Woodland Way
- Albany, OR
New Subdivision - Westwood Estates - Millersburg Homes built by Chad. E. Davis Construction, LLC. THE LONDON - Efficient plan, Luxury Vinyl flrs, wd wrapped windows, LR gas frplc, gourmet kitch w/solid quartz counter-tops, SS appliances, gas range, craftsman-style cabs. 95%-efficient gas FA furnace & A/C INCLUDED. HardiePlank® Full Lap siding. Frt Yd Landscaped w/UGS. Elec. Vehicle Charger. *Vets
Jason Cadwell JMG JASON MITCHELL GROUP-ALBANY
