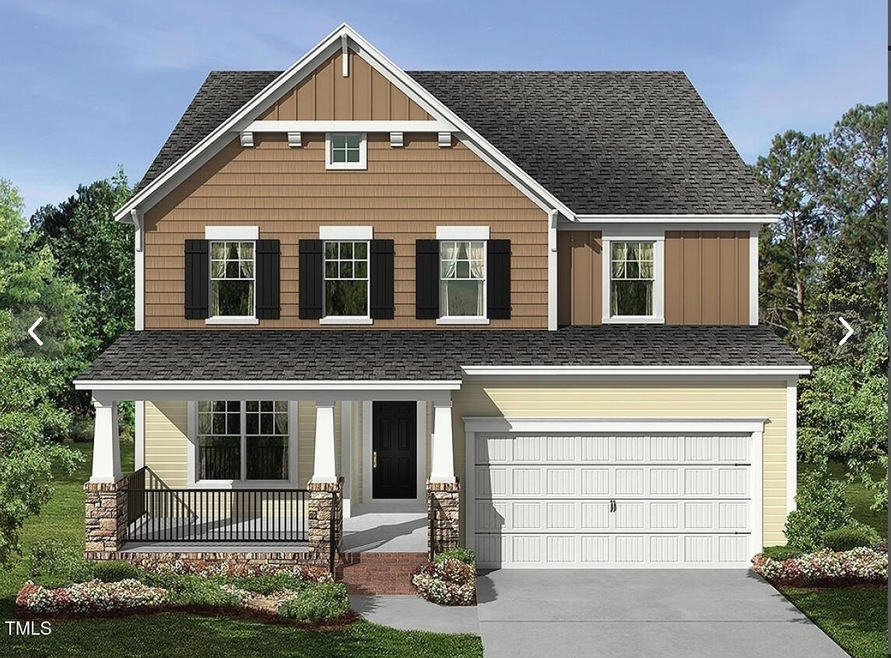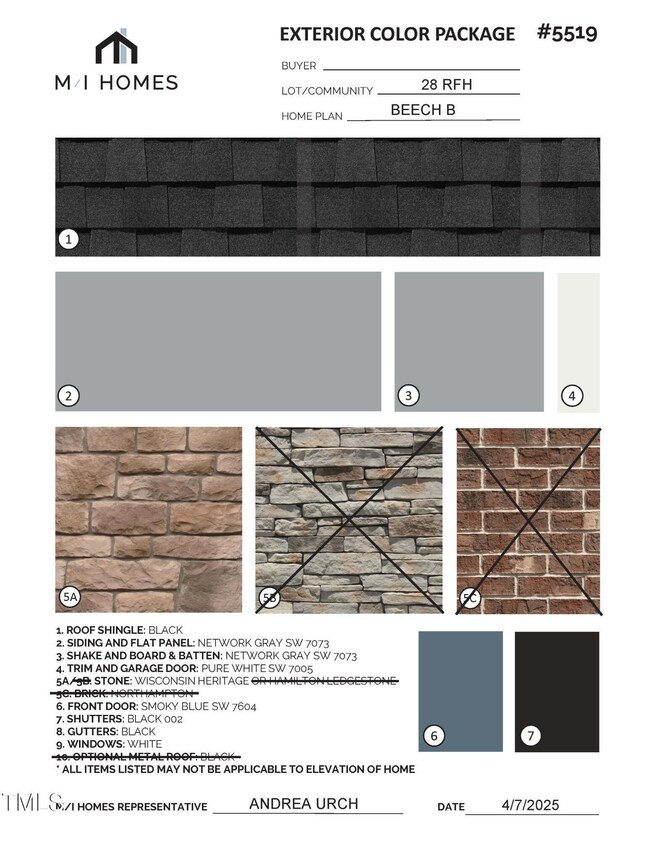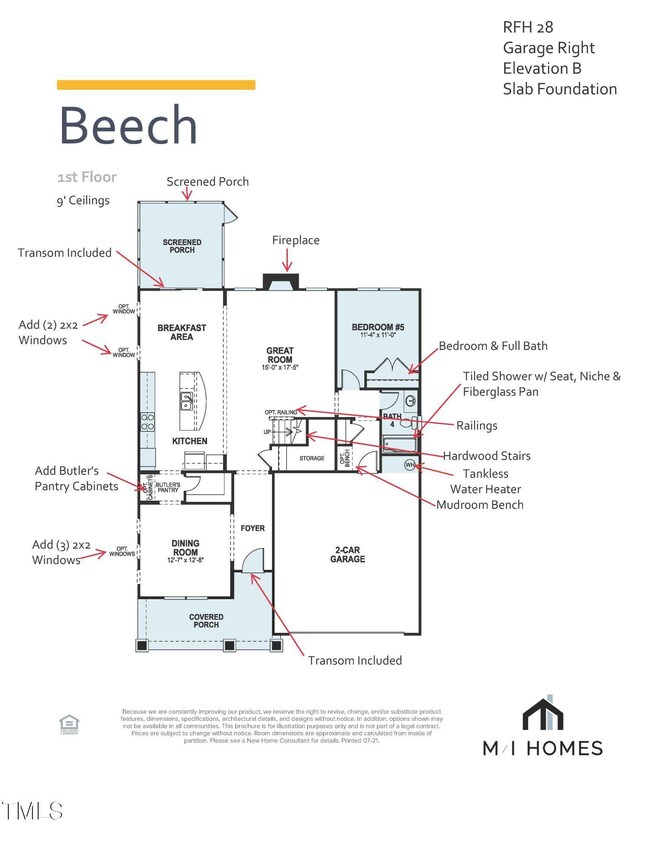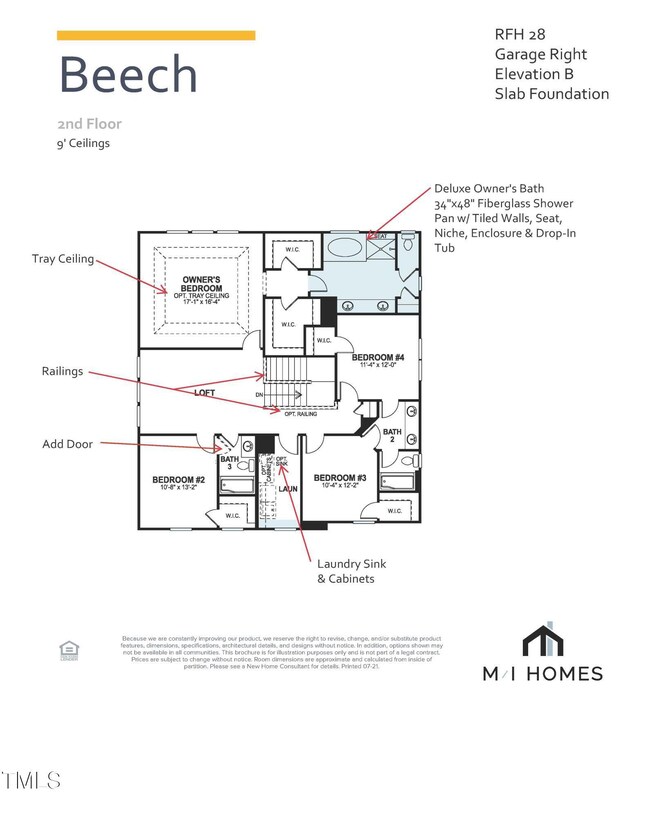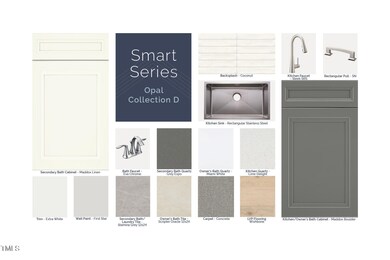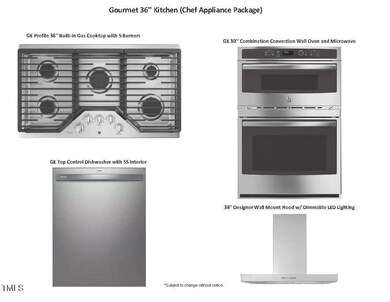
2380 Picual Way Unit Lot 28 New Hill, NC 27562
New Hill NeighborhoodEstimated payment $5,101/month
Highlights
- New Construction
- ENERGY STAR Certified Homes
- Clubhouse
- Apex Friendship Middle School Rated A
- Craftsman Architecture
- Main Floor Bedroom
About This Home
Beech B, Slab New Construction! Ready Nov/Dec. Welcome home to Retreat at Friendship Station, the hottest new community in Apex. Located only 2.5 miles from I-540, your new home has easy access to anywhere in the Triangle. Friendship Station's focal point will be a fun-filled amenity center with a pool and cabana, playground, picnic area, and play lawn. This community will showcase a combination of single family and townhomes. The Friendship schools (Elementary, Middle & High) are located adjacent to this beautiful community.
Home Details
Home Type
- Single Family
Year Built
- Built in 2025 | New Construction
Lot Details
- 6,970 Sq Ft Lot
- East Facing Home
- Landscaped
HOA Fees
- $105 Monthly HOA Fees
Parking
- 2 Car Attached Garage
- Front Facing Garage
- Private Driveway
Home Design
- Home is estimated to be completed on 11/29/25
- Craftsman Architecture
- Slab Foundation
- Shingle Roof
- Shake Siding
- Low Volatile Organic Compounds (VOC) Products or Finishes
Interior Spaces
- 2,868 Sq Ft Home
- 2-Story Property
- Built-In Features
- Smooth Ceilings
- High Ceiling
- Ceiling Fan
- Gas Log Fireplace
- Insulated Windows
- Entrance Foyer
- Great Room with Fireplace
- Family Room
- Dining Room
- Screened Porch
- Pull Down Stairs to Attic
Kitchen
- Double Oven
- Gas Cooktop
- Range Hood
- Microwave
- Plumbed For Ice Maker
- Dishwasher
- ENERGY STAR Qualified Appliances
- Kitchen Island
- Quartz Countertops
Flooring
- Carpet
- Laminate
- Tile
Bedrooms and Bathrooms
- 5 Bedrooms
- Main Floor Bedroom
- Walk-In Closet
- 4 Full Bathrooms
- Low Flow Plumbing Fixtures
- Private Water Closet
- Separate Shower in Primary Bathroom
- Bathtub with Shower
- Walk-in Shower
Laundry
- Laundry Room
- Laundry on upper level
Eco-Friendly Details
- Energy-Efficient Lighting
- ENERGY STAR Certified Homes
- Energy-Efficient Thermostat
- No or Low VOC Paint or Finish
- Ventilation
Outdoor Features
- Rain Gutters
Schools
- Apex Friendship Elementary And Middle School
- Apex Friendship High School
Utilities
- Forced Air Zoned Heating and Cooling System
- Heating System Uses Natural Gas
- Gas Water Heater
- High Speed Internet
- Cable TV Available
Listing and Financial Details
- Home warranty included in the sale of the property
- Assessor Parcel Number 28
Community Details
Overview
- Association fees include ground maintenance
- Ppm Association, Phone Number (919) 848-4911
- Built by M/I Homes
- Retreat At Friendship Subdivision, Beech Floorplan
Amenities
- Clubhouse
Recreation
- Community Playground
- Community Pool
- Trails
Map
Home Values in the Area
Average Home Value in this Area
Property History
| Date | Event | Price | Change | Sq Ft Price |
|---|---|---|---|---|
| 04/24/2025 04/24/25 | For Sale | $759,010 | -- | $265 / Sq Ft |
Similar Homes in the area
Source: Doorify MLS
MLS Number: 10091434
- 2384 Picual Way
- 2380 Picual Way
- 2376 Picual Way Unit Lot 27
- 2380 Picual Way Unit Lot 28
- 2384 Picual Way Unit Lot 29
- 2393 Picual Way
- 2383 Picual Way Unit Lot 24
- 2393 Picual Way Unit Lot 22
- 2412 Englemann Dr Unit Lot 112
- 2426 Englemann Dr Unit Lot 115
- 2408 Englemann Dr Unit Lot 111
- 2416 Englemann Dr Unit Lot 113
- 2404 Englemann Dr Unit Lot 110
- 2392 Englemann Dr Unit Lot 107
- 2417 Englemann Dr
- 2417 Englemann Dr Unit Lot 118
- 2421 Englemann Dr Unit Lot 117
- 3195 Mission Olive Place
- 3195 Mission Olive Place Unit 352
- 3193 Mission Olive Place
