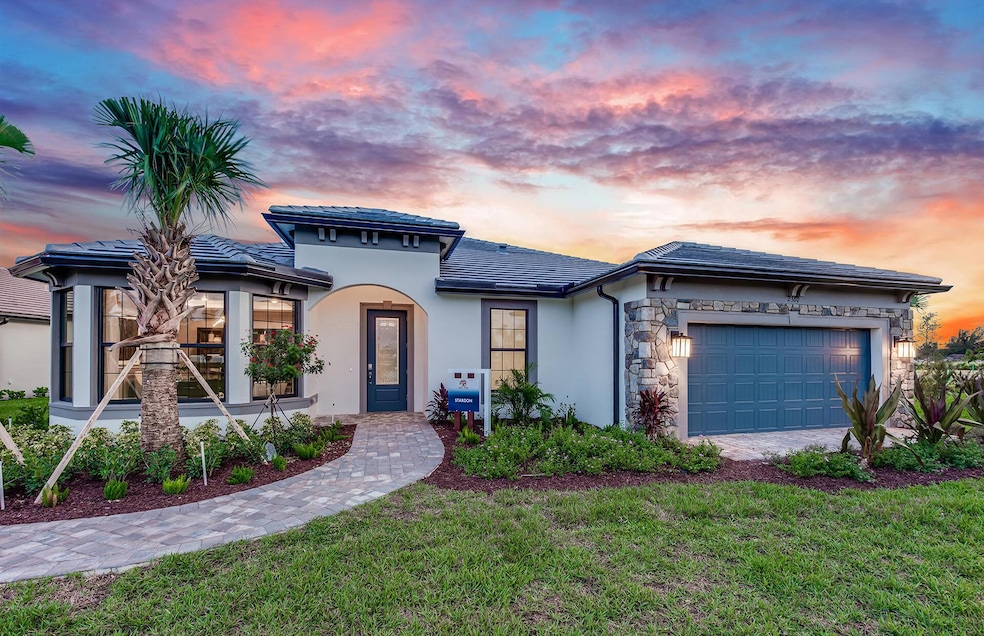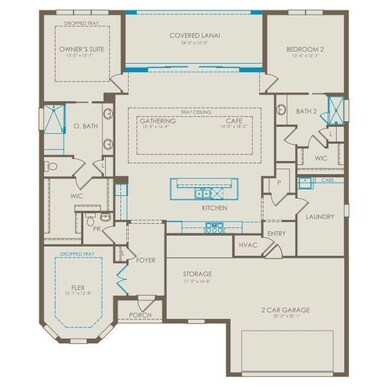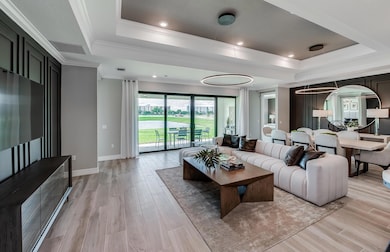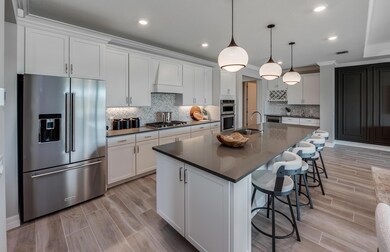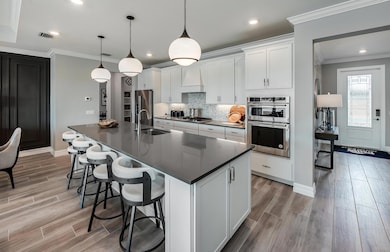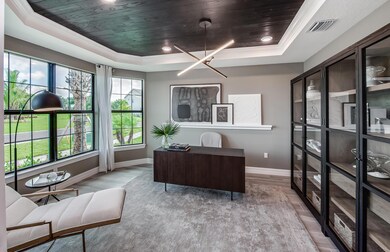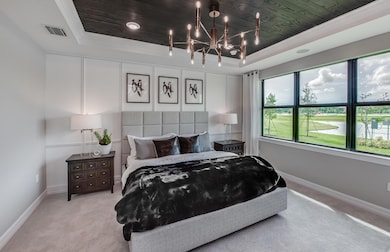
2380 Rollingwood Ct Unit 2 Oakland Park, FL 33309
Oaktree Estates NeighborhoodHighlights
- Lake Front
- Private Pool
- Clubhouse
- New Construction
- Gated Community
- High Ceiling
About This Home
As of January 2025Ever dreamed of living in a Builder's furnished model home? Here is your chance! Stunning Stardom Estate home comes with all the bells and whistles that make this home a dream come true. Plus it sits on one of the most premier lake locations in the community. And the icing on the cake - the Builder is offering Special Closeout Incentives. Home will be sold with ALL the beautiful furnishings and fixtures. Additional cost for the furnishings will be paid directly to the Builder. Don't miss your chance to call Oak Tree home.
Home Details
Home Type
- Single Family
Est. Annual Taxes
- $2,070
Year Built
- Built in 2020 | New Construction
Lot Details
- 9,510 Sq Ft Lot
- Lake Front
- Sprinkler System
- Property is zoned PUD
HOA Fees
- $389 Monthly HOA Fees
Parking
- 2 Car Attached Garage
- Garage Door Opener
Home Design
- Concrete Roof
Interior Spaces
- 2,301 Sq Ft Home
- 1-Story Property
- Furnished
- High Ceiling
- French Doors
- Entrance Foyer
- Great Room
- Florida or Dining Combination
- Den
- Lake Views
Kitchen
- Eat-In Kitchen
- Built-In Oven
- Gas Range
- Microwave
- Dishwasher
Flooring
- Carpet
- Tile
Bedrooms and Bathrooms
- 2 Bedrooms
- Split Bedroom Floorplan
- Walk-In Closet
- Dual Sinks
Laundry
- Laundry Room
- Dryer
- Washer
- Laundry Tub
Home Security
- Security Gate
- Impact Glass
Pool
- Private Pool
- Screen Enclosure
Outdoor Features
- Patio
Utilities
- Central Heating and Cooling System
- Underground Utilities
- Gas Water Heater
Listing and Financial Details
- Assessor Parcel Number 494217250021
Community Details
Overview
- Association fees include common areas, ground maintenance, recreation facilities
- Built by Pulte Homes
- Oak Tree Subdivision, Stardom Floorplan
Recreation
- Tennis Courts
- Pickleball Courts
- Community Pool
Additional Features
- Clubhouse
- Gated Community
Map
Home Values in the Area
Average Home Value in this Area
Property History
| Date | Event | Price | Change | Sq Ft Price |
|---|---|---|---|---|
| 01/17/2025 01/17/25 | Sold | $1,250,000 | -6.7% | $543 / Sq Ft |
| 08/04/2024 08/04/24 | Pending | -- | -- | -- |
| 07/15/2024 07/15/24 | For Sale | $1,340,278 | -- | $582 / Sq Ft |
Tax History
| Year | Tax Paid | Tax Assessment Tax Assessment Total Assessment is a certain percentage of the fair market value that is determined by local assessors to be the total taxable value of land and additions on the property. | Land | Improvement |
|---|---|---|---|---|
| 2025 | $2,070 | $95,100 | $95,100 | -- |
| 2024 | -- | $95,100 | $95,100 | -- |
Mortgage History
| Date | Status | Loan Amount | Loan Type |
|---|---|---|---|
| Open | $1,062,500 | New Conventional |
Deed History
| Date | Type | Sale Price | Title Company |
|---|---|---|---|
| Warranty Deed | $1,250,000 | Pgp Title |
Similar Homes in the area
Source: BeachesMLS
MLS Number: R11004493
APN: 49-42-17-25-0021
- 2367 Rollingwood Ct
- 2343 Rollingwood Ct
- 4511 Pinehurst Trail E
- 2321 Rollingwood Ct Unit 13
- 4546 Pinehurst Trail W
- 2309 Rollingwood Ct Unit 11
- 4510 Pinehurst Trail W
- 2414 Primrose Place
- 4619 Pinehurst Trail W
- 4527 Blessed Place Dr
- 4408 Appleton Cir W
- 2137 Appleton Cir N
- 2287 Appleton Cir S
- 2150 Appleton Cir N
- 2281 Appleton Cir S Unit 2281
- 2131 Appleton Cir N
- 2644 Primrose Place
- 2500 NW 48th St
- 2193 Appleton Cir S Unit Lot 309
- 2220 Appleton Cir S
