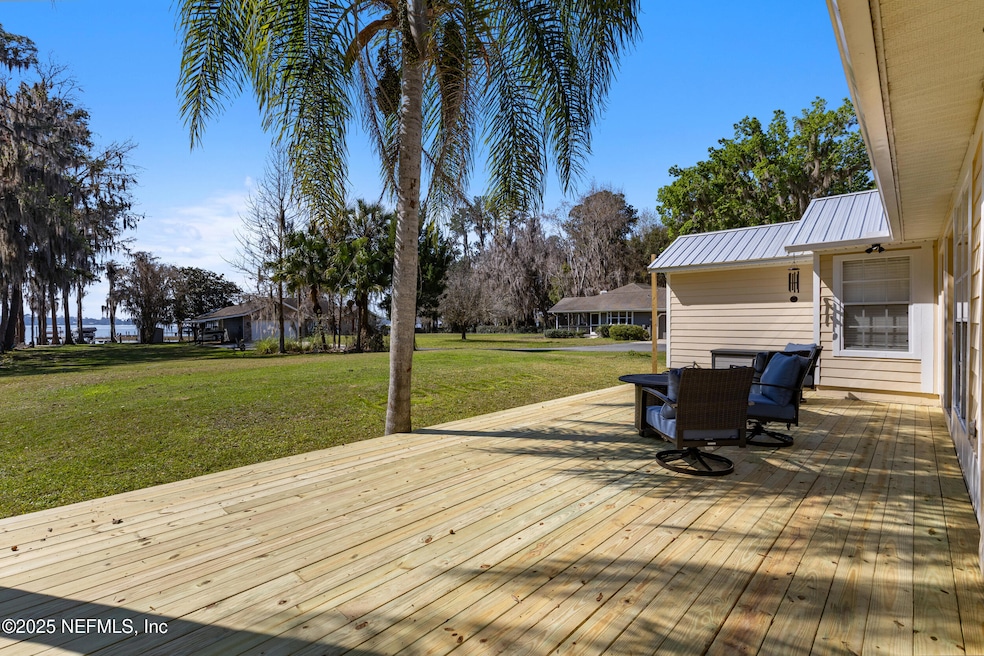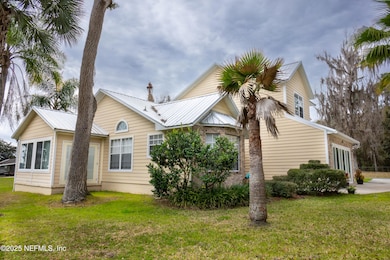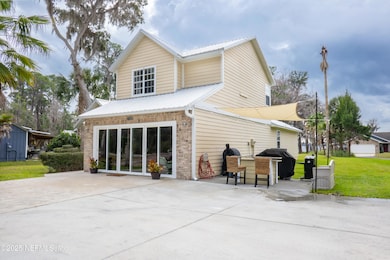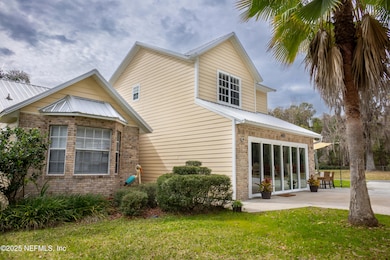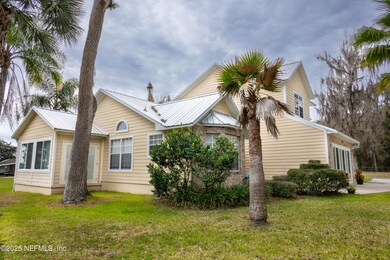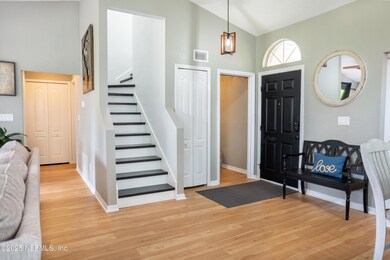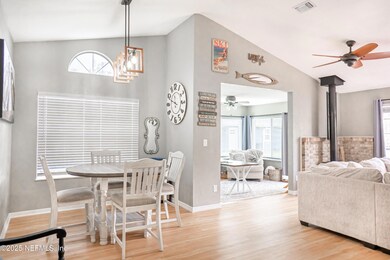
2380 SE 43rd St Keystone Heights, FL 32656
Estimated payment $4,178/month
Highlights
- Docks
- Lake View
- Deck
- Boat Lift
- Waterfront
- Traditional Architecture
About This Home
Welcome home to this stunning lakeside oasis! This home offers the perfect blend of luxury, comfort and natural beauty situated on the picturesque shores of Lake Santa Fe. Spanning over 2400 SF of heat-cooled living space, this home provides ample room for relaxation and entertainment. Step onto the lakeside deck and behold the breathtaking views of the lake, creating a serene backdrop for everyday living and sunsets. With half an acre of land and 40 feet of lakefront, enjoy the ultimate waterfront lifestyle, complete with a dock and separate boat lift. Adorned with Hardie board and brick siding on the exterior, the interior boasts Pergo and LVP flooring, offering both durability and elegance. The primary suite on the main level features a generous walk-in closet and a primary bathroom with double shower heads. Cathedral ceilings grace the living room, while high vaulted ceilings with new ceiling fans enhance the ambiance of every room. Gather around the wood-burning stove on chilly evenings, adding warmth and charm to the living space. Downstairs discover a convenient half bath for guests and an office space that can easily transform into a formal dining or family room, all while enjoying captivating lake views. The second floor offers two additional bedrooms and a bathroom, providing comfortable accommodations for family and guests. A bonus room, currently utilized as a billiard entertainment area, boasts new Pergo flooring, adding versatility to the home. Enjoy modern comforts with new granite countertops in the bathrooms and kitchen, as well as new Pergo wood flooring upstairs and LVP downstairs. Other updates include new metal roof 2018, HVAC 2020, septic system 2020 and a 12x24 shed (2023). Nestled on a dead end road with only six homes, experience privacy and security without through traffic. Enjoy the benefits of residing in Flood zone X and indulge in a variety of recreational activities, including skiing, fishing, boating, canoeing and kayaking right from your own back yard! Don't miss this opportunity to own a slice of paradise on Lake Santa Fe and start living the lakefront lifestyle you've always dreamed of!
Home Details
Home Type
- Single Family
Est. Annual Taxes
- $6,084
Year Built
- Built in 1988
Lot Details
- 0.57 Acre Lot
- Waterfront
- Property fronts a county road
- Street terminates at a dead end
- Wood Fence
Home Design
- Traditional Architecture
- Metal Roof
Interior Spaces
- 2,269 Sq Ft Home
- 2-Story Property
- Ceiling Fan
- Skylights
- Wood Burning Fireplace
- Lake Views
- Washer and Electric Dryer Hookup
Kitchen
- Eat-In Kitchen
- Electric Oven
- Electric Range
- Ice Maker
- Dishwasher
- Disposal
Flooring
- Laminate
- Vinyl
Bedrooms and Bathrooms
- 3 Bedrooms
- Walk-In Closet
- Shower Only
Parking
- Circular Driveway
- Off-Street Parking
Outdoor Features
- Boat Lift
- Docks
- Deck
Schools
- Bradford Middle School
- Bradford High School
Utilities
- Central Heating and Cooling System
- 220 Volts in Garage
- 150 Amp Service
- Well
- Electric Water Heater
- Water Softener is Owned
- Septic Tank
Community Details
- No Home Owners Association
Listing and Financial Details
- Assessor Parcel Number 05687001400
Map
Home Values in the Area
Average Home Value in this Area
Tax History
| Year | Tax Paid | Tax Assessment Tax Assessment Total Assessment is a certain percentage of the fair market value that is determined by local assessors to be the total taxable value of land and additions on the property. | Land | Improvement |
|---|---|---|---|---|
| 2024 | $6,084 | $421,691 | -- | -- |
| 2023 | $5,920 | $409,409 | $171,120 | $238,289 |
| 2022 | $4,428 | $304,245 | $156,240 | $148,005 |
| 2021 | $3,899 | $234,998 | $111,600 | $123,398 |
| 2020 | $3,684 | $233,108 | $111,600 | $121,508 |
| 2019 | $3,711 | $232,040 | $111,600 | $120,440 |
| 2018 | $3,702 | $229,342 | $0 | $0 |
| 2017 | $3,703 | $225,952 | $0 | $0 |
| 2016 | $3,752 | $224,069 | $0 | $0 |
| 2015 | $3,800 | $222,344 | $0 | $0 |
| 2014 | $3,479 | $202,870 | $0 | $0 |
Property History
| Date | Event | Price | Change | Sq Ft Price |
|---|---|---|---|---|
| 04/23/2025 04/23/25 | Price Changed | $659,000 | -7.8% | $290 / Sq Ft |
| 01/09/2025 01/09/25 | For Sale | $715,000 | +43.0% | $315 / Sq Ft |
| 10/05/2022 10/05/22 | Sold | $500,000 | +5.3% | $193 / Sq Ft |
| 09/05/2022 09/05/22 | Pending | -- | -- | -- |
| 09/02/2022 09/02/22 | For Sale | $474,900 | -- | $183 / Sq Ft |
Deed History
| Date | Type | Sale Price | Title Company |
|---|---|---|---|
| Warranty Deed | $500,000 | -- | |
| Warranty Deed | $275,000 | None Available |
Mortgage History
| Date | Status | Loan Amount | Loan Type |
|---|---|---|---|
| Open | $400,000 | New Conventional | |
| Previous Owner | $289,512 | New Conventional | |
| Previous Owner | $308,000 | Unknown | |
| Previous Owner | $55,000 | Seller Take Back | |
| Previous Owner | $220,000 | New Conventional |
Similar Homes in Keystone Heights, FL
Source: realMLS (Northeast Florida Multiple Listing Service)
MLS Number: 2063918
APN: 05687-0-01400
- 4352 SE County Road 21b
- 0 SE 50th St
- 2473 SE 30th St
- 4943 SE 10th Place
- 4976 SE 10th Place
- 4990 SE 10th Place
- 5949 SE County Road 21b
- 2504 SE 30th St
- 5949 SE County Road 21b
- 5955 SE County Road 21b
- 21750 NE 115th Ave
- TBD SE 10th Ln
- 21416 NE 114th Ave
- 21207 NE 115 Place
- 21015 NE 115th Place
- TBD SE 37th St
- 6271 SE County Road 21b
- 4435 SE 8th Ave
- 4606 SE 8th Ave
- 4588 SE 8th Ave
