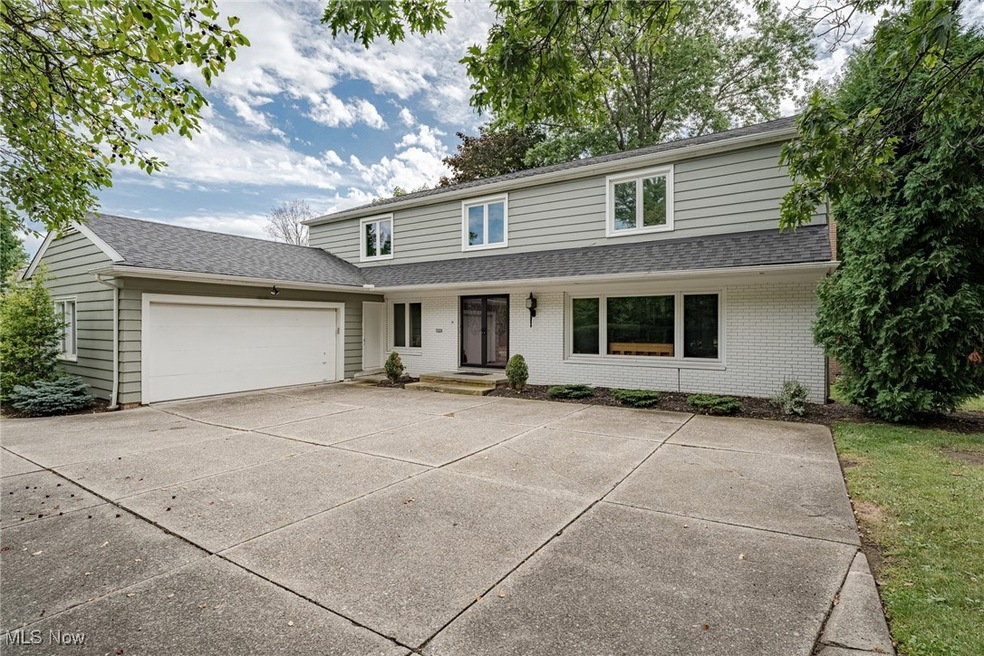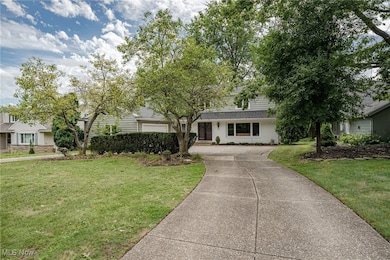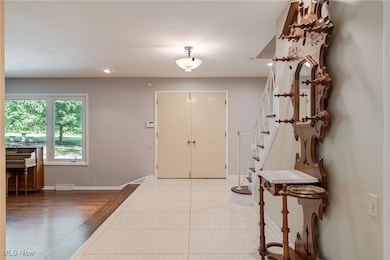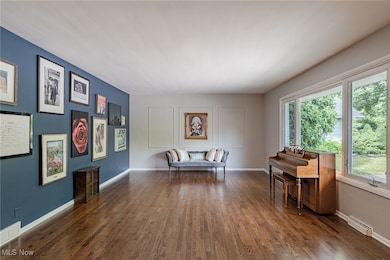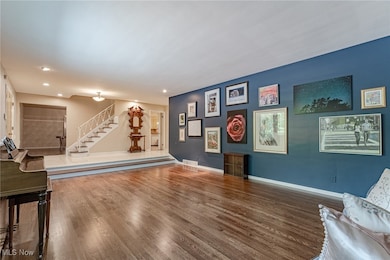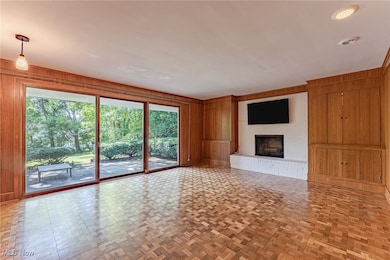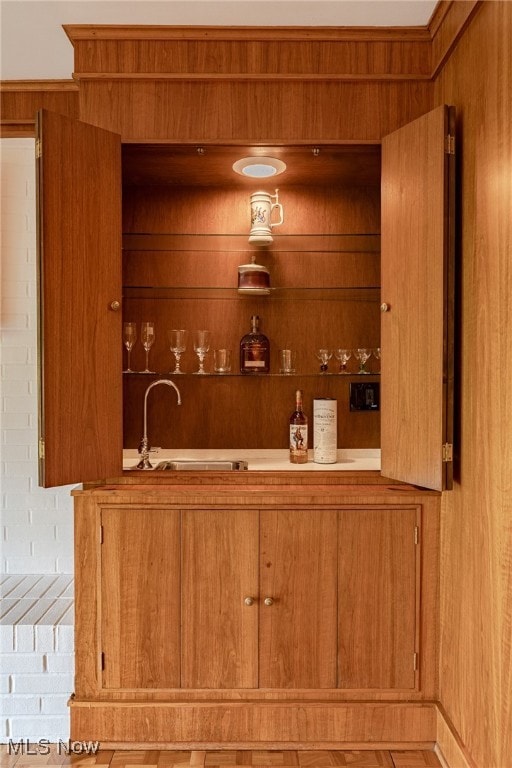
23800 Shaker Blvd Shaker Heights, OH 44122
Highlights
- Colonial Architecture
- 1 Fireplace
- Circular Driveway
- Shaker Heights High School Rated A
- No HOA
- 2 Car Attached Garage
About This Home
As of October 2024Welcome to 23800 Shaker Boulevard, a well-kept colonial located in Shaker Heights across from the desirable Shaker Median Trail. This home features 4 bedrooms, 4 bathrooms, and over 3300 square feet of living space. The exterior of the home boasts wood and brick siding. The front door opens into a large foyer with Terrazzo flooring that flows down the hallway and into the half bathroom. The foyer is open to the living room. Here you will find wood flooring, an accent wall, beautiful wainscotting, and a large window for ample natural light. Head to the family room which features parquet wood flooring, built-in storage, a bar, brick fireplace, and sliding glass access to the back patio. The dining room features hardwood flooring and ample space to host. The kitchen boasts a breakfast nook, tile flooring, tile backsplash, a full suite of stainless steel appliances, and plenty of cabinetry space. The main level is completed with 2 half bathrooms, and a bonus room, and a laundry room with access to the attached garage. Upstairs lies the primary suite with two closets one with built-in shelving, and a full ensuite bathroom. The upstairs is complete with 3 additional bedrooms and full bathroom for added convenience. The finished basement offers additional storage space. Outside is a large back patio, spacious private backyard, and an attached 2-car garage.
Last Agent to Sell the Property
Keller Williams Greater Metropolitan Brokerage Email: Terryyoung@theyoungteam.com 216-400-5224 License #237938

Home Details
Home Type
- Single Family
Year Built
- Built in 1960
Parking
- 2 Car Attached Garage
- Circular Driveway
Home Design
- Colonial Architecture
- Brick Exterior Construction
- Frame Construction
- Shake Roof
- Wood Siding
Interior Spaces
- 2-Story Property
- 1 Fireplace
- Finished Basement
Bedrooms and Bathrooms
- 4 Bedrooms
- 4 Bathrooms
Additional Features
- 0.36 Acre Lot
- Forced Air Heating and Cooling System
Community Details
- No Home Owners Association
- Vansweringen Cos 45 Subdivision
Listing and Financial Details
- Assessor Parcel Number 734-37-009
Map
Home Values in the Area
Average Home Value in this Area
Property History
| Date | Event | Price | Change | Sq Ft Price |
|---|---|---|---|---|
| 10/31/2024 10/31/24 | Sold | $450,000 | 0.0% | $111 / Sq Ft |
| 10/02/2024 10/02/24 | Pending | -- | -- | -- |
| 09/24/2024 09/24/24 | Price Changed | $449,999 | -5.3% | $111 / Sq Ft |
| 09/03/2024 09/03/24 | For Sale | $475,000 | +39.8% | $117 / Sq Ft |
| 04/15/2021 04/15/21 | Sold | $339,818 | -2.9% | $80 / Sq Ft |
| 03/22/2021 03/22/21 | Pending | -- | -- | -- |
| 03/19/2021 03/19/21 | For Sale | $349,900 | +3.0% | $82 / Sq Ft |
| 09/10/2020 09/10/20 | Off Market | $339,818 | -- | -- |
| 09/08/2020 09/08/20 | For Sale | $349,900 | -- | $82 / Sq Ft |
Tax History
| Year | Tax Paid | Tax Assessment Tax Assessment Total Assessment is a certain percentage of the fair market value that is determined by local assessors to be the total taxable value of land and additions on the property. | Land | Improvement |
|---|---|---|---|---|
| 2024 | $10,680 | $118,930 | $23,555 | $95,375 |
| 2023 | $12,776 | $113,330 | $22,050 | $91,280 |
| 2022 | $12,419 | $113,330 | $22,050 | $91,280 |
| 2021 | $12,376 | $113,330 | $22,050 | $91,280 |
| 2020 | $12,293 | $105,910 | $20,620 | $85,300 |
| 2019 | $12,117 | $302,600 | $58,900 | $243,700 |
| 2018 | $12,167 | $105,910 | $20,620 | $85,300 |
| 2017 | $12,673 | $104,830 | $17,610 | $87,220 |
| 2016 | $12,166 | $104,830 | $17,610 | $87,220 |
| 2015 | $11,481 | $104,830 | $17,610 | $87,220 |
| 2014 | $11,481 | $95,310 | $16,000 | $79,310 |
Mortgage History
| Date | Status | Loan Amount | Loan Type |
|---|---|---|---|
| Open | $427,500 | New Conventional | |
| Previous Owner | $50,000 | Commercial | |
| Previous Owner | $208,000 | New Conventional | |
| Previous Owner | $220,000 | New Conventional | |
| Previous Owner | $12,000 | Credit Line Revolving | |
| Previous Owner | $256,500 | No Value Available |
Deed History
| Date | Type | Sale Price | Title Company |
|---|---|---|---|
| Deed | $450,000 | None Listed On Document | |
| Warranty Deed | $339,818 | Erie Title Agency | |
| Warranty Deed | $311,500 | Independence Title Agency In | |
| Interfamily Deed Transfer | -- | -- | |
| Deed | -- | -- | |
| Deed | -- | -- |
Similar Homes in the area
Source: MLS Now
MLS Number: 5065492
APN: 734-37-009
- 23350 Hazelmere Rd
- 23549 Stanford Rd
- 2691 Rocklyn Rd
- 22362 Rye Rd
- 25435 Bryden Rd
- 22576 Calverton Rd
- 23980 Halburton Rd
- 22449 Calverton Rd
- 3440 S Green Rd Unit 201
- 23106 Fernwood Dr
- 14504 Washington Blvd
- 25801 Annesley Rd
- 2612 S Green Rd
- 2560 Buckhurst Dr
- 22318 Halburton Rd
- 25450 Fairmount Blvd Unit 1
- 22655 Chagrin Blvd Unit 115
- 2559 Rubyvale Rd
- 3265 Belvoir Blvd
- 14393 Washington Blvd
