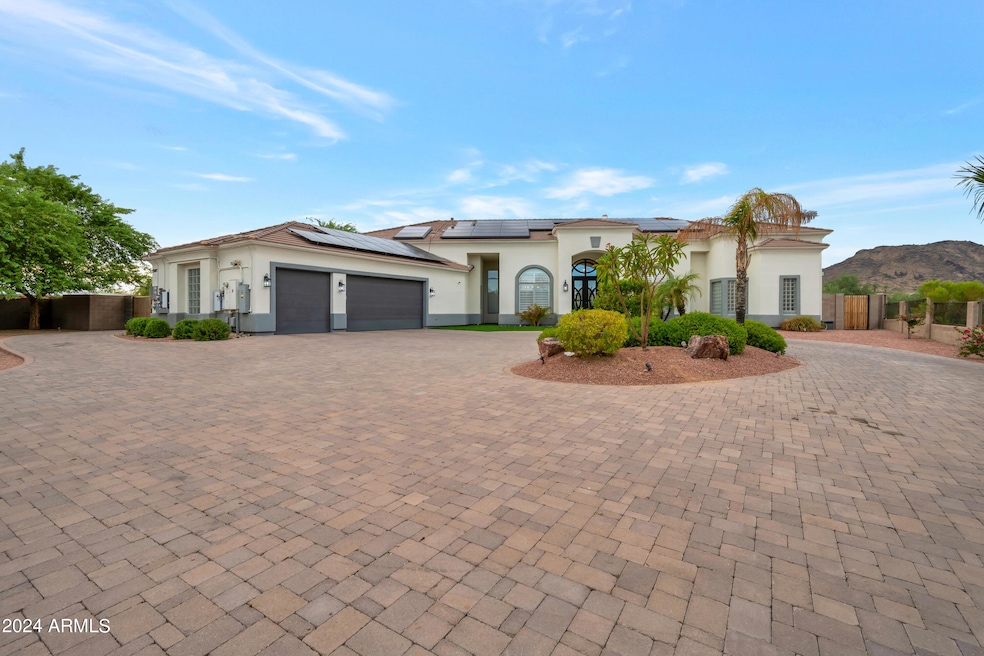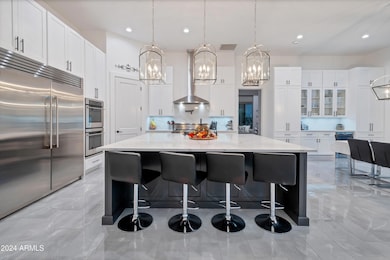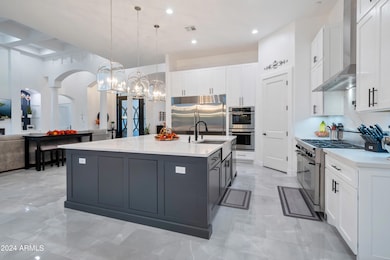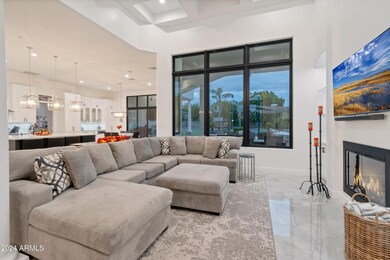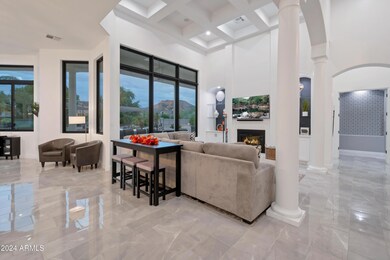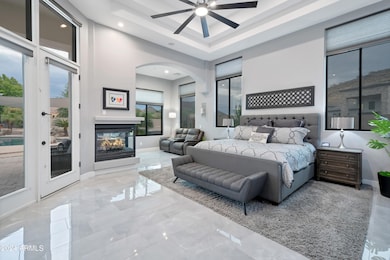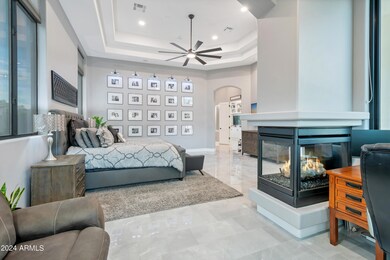
23807 N 64th Ave Glendale, AZ 85310
Stetson Valley NeighborhoodEstimated payment $11,905/month
Highlights
- Horses Allowed On Property
- Heated Pool
- Solar Power System
- Copper Creek Elementary School Rated A
- RV Gated
- 1.06 Acre Lot
About This Home
MAJOR price drop! Welcome to your dream custom home on an acre-plus lot in the prestigious Softwind Estates. Beautifully remodeled, designed w/tasteful neutral décor and an open floor plan that brings in natural light. All bedrooms have luxurious en-suite baths. Spacious kitchen w/ large island and high-end appliances, seamlessly overlooks the great room - perfect for entertaining. Separate guest suite, w/ its own private entrance. Custom metal entry doors, marble flooring & solar. Outdoor oasis, complete w/ fruit trees, pool, hot tub, pickleball/BB court, sails, & misting system. Separate ''portable tiny home'' in side yard offers flexible space for guests. At the end of a cul-de-sac, w/private entrance gate. More than a home; it's a retreat. Make it yours today!
Listing Agent
Coldwell Banker Realty Brokerage Phone: 602-570-6300 License #BR105899000

Home Details
Home Type
- Single Family
Est. Annual Taxes
- $7,201
Year Built
- Built in 2004
Lot Details
- 1.06 Acre Lot
- Cul-De-Sac
- Private Streets
- Desert faces the front and back of the property
- Block Wall Fence
- Artificial Turf
- Front and Back Yard Sprinklers
- Sprinklers on Timer
- Private Yard
- Grass Covered Lot
HOA Fees
- $142 Monthly HOA Fees
Parking
- 3 Car Garage
- Electric Vehicle Home Charger
- RV Gated
Home Design
- Wood Frame Construction
- Tile Roof
- Stucco
Interior Spaces
- 4,414 Sq Ft Home
- 1-Story Property
- Ceiling height of 9 feet or more
- Ceiling Fan
- Gas Fireplace
- Double Pane Windows
- Low Emissivity Windows
- Family Room with Fireplace
- 2 Fireplaces
- Mountain Views
- Security System Owned
- Washer and Dryer Hookup
Kitchen
- Kitchen Updated in 2022
- Eat-In Kitchen
- Breakfast Bar
- Gas Cooktop
- Built-In Microwave
- Kitchen Island
- Granite Countertops
Flooring
- Floors Updated in 2022
- Tile Flooring
Bedrooms and Bathrooms
- 4 Bedrooms
- Fireplace in Primary Bedroom
- Bathroom Updated in 2022
- Primary Bathroom is a Full Bathroom
- 4.5 Bathrooms
- Dual Vanity Sinks in Primary Bathroom
- Bathtub With Separate Shower Stall
Pool
- Pool Updated in 2022
- Heated Pool
- Above Ground Spa
- Diving Board
Schools
- Copper Creek Elementary School
- Hillcrest Middle School
- Mountain Ridge High School
Utilities
- Cooling System Updated in 2023
- Mini Split Air Conditioners
- Zoned Heating
- Heating System Uses Natural Gas
- Plumbing System Updated in 2022
- Wiring Updated in 2022
- High Speed Internet
- Cable TV Available
Additional Features
- Solar Power System
- Built-In Barbecue
- Horses Allowed On Property
Listing and Financial Details
- Tax Lot 11
- Assessor Parcel Number 201-12-822
Community Details
Overview
- Association fees include ground maintenance
- Softwind Estates HOA, Phone Number (623) 910-5459
- Softwind Estates Subdivision
Recreation
- Pickleball Courts
- Sport Court
Map
Home Values in the Area
Average Home Value in this Area
Tax History
| Year | Tax Paid | Tax Assessment Tax Assessment Total Assessment is a certain percentage of the fair market value that is determined by local assessors to be the total taxable value of land and additions on the property. | Land | Improvement |
|---|---|---|---|---|
| 2025 | $7,327 | $78,299 | -- | -- |
| 2024 | $7,201 | $74,571 | -- | -- |
| 2023 | $7,201 | $127,660 | $25,530 | $102,130 |
| 2022 | $6,939 | $98,050 | $19,610 | $78,440 |
| 2021 | $7,139 | $93,350 | $18,670 | $74,680 |
| 2020 | $7,005 | $86,170 | $17,230 | $68,940 |
| 2019 | $6,785 | $90,900 | $18,180 | $72,720 |
| 2018 | $6,553 | $63,360 | $12,670 | $50,690 |
| 2017 | $6,321 | $62,980 | $12,590 | $50,390 |
| 2016 | $5,967 | $59,760 | $11,950 | $47,810 |
| 2015 | $5,285 | $61,310 | $12,260 | $49,050 |
Property History
| Date | Event | Price | Change | Sq Ft Price |
|---|---|---|---|---|
| 04/06/2025 04/06/25 | Price Changed | $2,000,000 | -11.1% | $453 / Sq Ft |
| 01/06/2025 01/06/25 | For Sale | $2,250,000 | +104.5% | $510 / Sq Ft |
| 03/20/2021 03/20/21 | Sold | $1,100,000 | 0.0% | $249 / Sq Ft |
| 12/15/2020 12/15/20 | Price Changed | $1,100,000 | +10.1% | $249 / Sq Ft |
| 12/12/2020 12/12/20 | For Sale | $998,990 | +17.5% | $226 / Sq Ft |
| 03/15/2019 03/15/19 | Sold | $850,000 | 0.0% | $193 / Sq Ft |
| 12/20/2018 12/20/18 | Price Changed | $850,000 | 0.0% | $193 / Sq Ft |
| 12/14/2018 12/14/18 | Price Changed | $849,900 | 0.0% | $193 / Sq Ft |
| 11/25/2018 11/25/18 | Price Changed | $850,000 | -1.2% | $193 / Sq Ft |
| 10/28/2018 10/28/18 | Price Changed | $860,000 | -4.4% | $195 / Sq Ft |
| 09/21/2018 09/21/18 | Price Changed | $899,900 | -2.7% | $204 / Sq Ft |
| 09/09/2018 09/09/18 | Price Changed | $925,000 | -3.6% | $210 / Sq Ft |
| 06/21/2018 06/21/18 | Price Changed | $960,000 | -1.5% | $217 / Sq Ft |
| 05/15/2018 05/15/18 | Price Changed | $975,000 | -0.5% | $221 / Sq Ft |
| 04/04/2018 04/04/18 | For Sale | $980,000 | -- | $222 / Sq Ft |
Deed History
| Date | Type | Sale Price | Title Company |
|---|---|---|---|
| Warranty Deed | $1,100,000 | Lawyers Title Of Arizona Inc | |
| Interfamily Deed Transfer | -- | None Available | |
| Warranty Deed | $850,000 | American Title Svc Agcy Llc | |
| Warranty Deed | $185,000 | Chicago Title Insurance Co |
Mortgage History
| Date | Status | Loan Amount | Loan Type |
|---|---|---|---|
| Open | $149,000 | New Conventional | |
| Open | $250,000 | Credit Line Revolving | |
| Closed | $130,945 | Credit Line Revolving | |
| Closed | $130,945 | Credit Line Revolving | |
| Open | $880,000 | New Conventional | |
| Previous Owner | $460,100 | New Conventional | |
| Previous Owner | $450,000 | Purchase Money Mortgage | |
| Previous Owner | $250,000 | Credit Line Revolving | |
| Previous Owner | $540,000 | Fannie Mae Freddie Mac | |
| Previous Owner | $90,000 | Credit Line Revolving | |
| Previous Owner | $548,150 | Unknown | |
| Previous Owner | $68,500 | Stand Alone Refi Refinance Of Original Loan | |
| Previous Owner | $166,500 | New Conventional |
Similar Homes in Glendale, AZ
Source: Arizona Regional Multiple Listing Service (ARMLS)
MLS Number: 6800781
APN: 201-12-822
- 23723 N 65th Ave
- 6156 W Alameda Rd Unit 12
- 23428 N 64th Ave
- 6152 W Alameda Rd Unit 11
- 24221 N 65th Ave Unit 26
- 6416 W Parkside Ln
- 67XX W Calle Lejos --
- 23380 N 61st Dr
- 23644 N 67th Ave
- 5976 W Alameda Rd
- 4427 W Park View Ln
- 23829 N 59th Dr
- 24444 N 61st Ave
- 6608 W Whispering Wind Dr
- 24638 N 65th Ave
- 6526 W West Wind Dr
- 24215 N 59th Ave
- 6312 W Villa Linda Dr
- 6900 W Pinnacle Peak Rd
- 5748 W Soft Wind Dr
