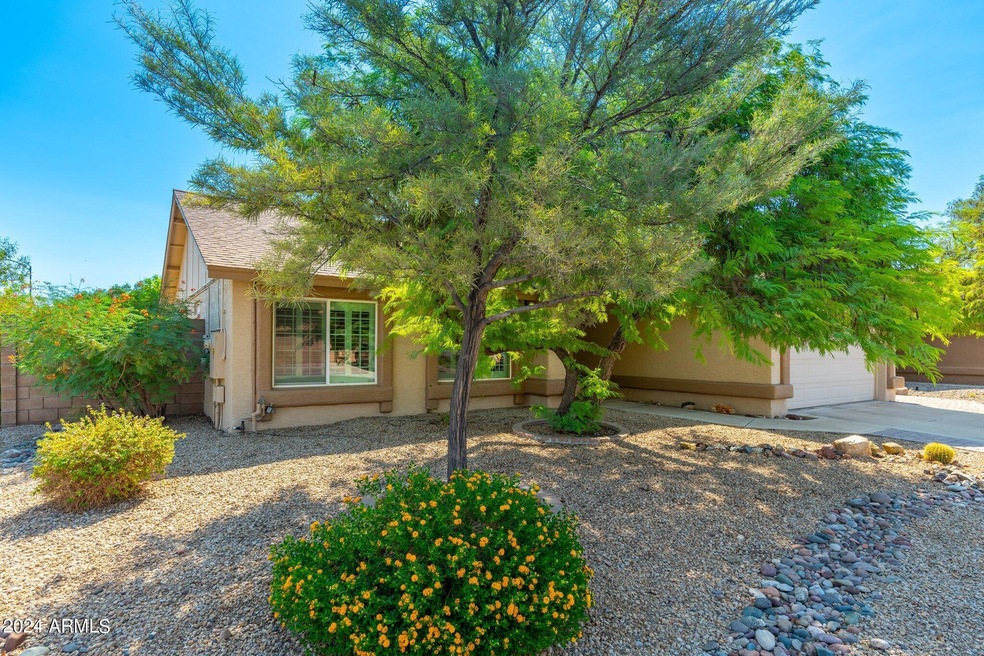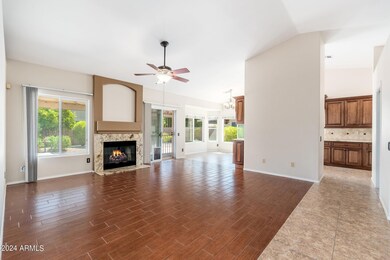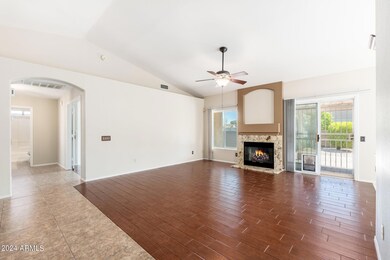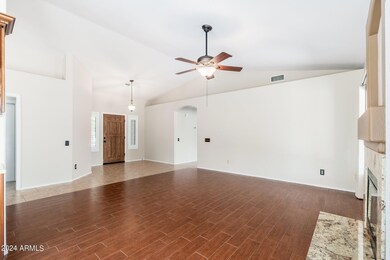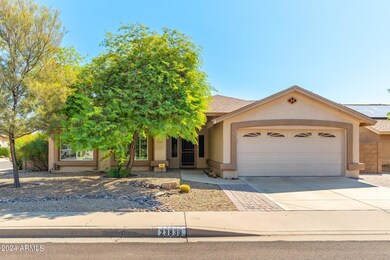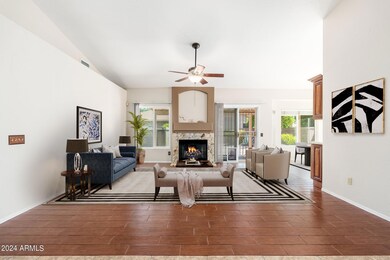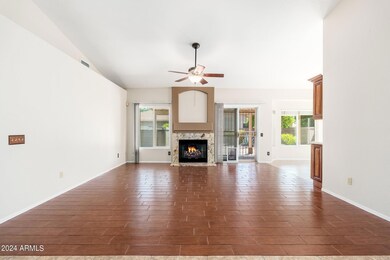
23833 N 44th Ln Glendale, AZ 85310
Stetson Valley NeighborhoodHighlights
- Spa
- Vaulted Ceiling
- Corner Lot
- Las Brisas Elementary School Rated A
- 1 Fireplace
- Granite Countertops
About This Home
As of October 2024*Charming 3-Bedroom Home in Highly Desirable Glendale Neighborhood!*
Welcome to your next home located in the sought-after Pinnacle Peak Crossings community! This beautifully maintained 3-bedroom, 2-bathroom residence boasts 1,449 sq ft of thoughtfully designed living space with no carpet throughout.
Step inside and be greeted by *vaulted ceilings*, an *updated kitchen and bathrooms* featuring modern cabinets and countertops, and a spacious layout perfect for both entertaining and everyday living. The *large kitchen* is a chef's dream with plenty of counter space, ideal for hosting family dinners or gatherings.
Outside, enjoy the *extended paver patio*—perfect for grilling, relaxing, or enjoying Arizona evenings. A portion of the patio is covered, providing shade when needed. The home is fully fenced with a *block wall*, adding privacy to your peaceful retreat.
For those who value sustainability and energy savings, this home comes with *paid-for solar*! Plus, beat the summer heat in your very own *swim spa*, which offers both a place to cool off and two spa seats for relaxation at the end of the day.
Located just minutes from *Glendale Water Park*, multiple freeways, top-rated schools, shopping, and more, this property combines the benefits of convenience and tranquility. With only six homes listed in this community in 2024, and this being the *only one currently on the market*, now is your chance to own in this coveted neighborhood.
Home Details
Home Type
- Single Family
Est. Annual Taxes
- $1,576
Year Built
- Built in 1992
Lot Details
- 7,090 Sq Ft Lot
- Desert faces the front and back of the property
- Block Wall Fence
- Corner Lot
HOA Fees
- $47 Monthly HOA Fees
Parking
- 2 Car Garage
Home Design
- Wood Frame Construction
- Composition Roof
- Block Exterior
- Stucco
Interior Spaces
- 1,449 Sq Ft Home
- 1-Story Property
- Vaulted Ceiling
- Ceiling Fan
- 1 Fireplace
Kitchen
- Eat-In Kitchen
- Built-In Microwave
- Kitchen Island
- Granite Countertops
Flooring
- Carpet
- Tile
Bedrooms and Bathrooms
- 3 Bedrooms
- Primary Bathroom is a Full Bathroom
- 2 Bathrooms
- Dual Vanity Sinks in Primary Bathroom
Outdoor Features
- Spa
- Covered patio or porch
Schools
- Las Brisas Elementary School - Glendale
- Hillcrest Middle School
- Sandra Day O'connor High School
Utilities
- Refrigerated Cooling System
- Heating Available
Listing and Financial Details
- Tax Lot 171
- Assessor Parcel Number 205-12-401
Community Details
Overview
- Association fees include ground maintenance
- First Service Association, Phone Number (480) 551-4300
- Pinnacle Peak Crossing Lot 1 225 Tr A I Subdivision
Recreation
- Community Playground
Map
Home Values in the Area
Average Home Value in this Area
Property History
| Date | Event | Price | Change | Sq Ft Price |
|---|---|---|---|---|
| 10/16/2024 10/16/24 | Sold | $435,000 | -0.9% | $300 / Sq Ft |
| 08/23/2024 08/23/24 | For Sale | $439,000 | +59.6% | $303 / Sq Ft |
| 09/18/2019 09/18/19 | Sold | $275,000 | 0.0% | $190 / Sq Ft |
| 08/26/2019 08/26/19 | Pending | -- | -- | -- |
| 08/23/2019 08/23/19 | For Sale | $274,999 | -- | $190 / Sq Ft |
Tax History
| Year | Tax Paid | Tax Assessment Tax Assessment Total Assessment is a certain percentage of the fair market value that is determined by local assessors to be the total taxable value of land and additions on the property. | Land | Improvement |
|---|---|---|---|---|
| 2025 | $1,603 | $18,626 | -- | -- |
| 2024 | $1,576 | $17,739 | -- | -- |
| 2023 | $1,576 | $29,510 | $5,900 | $23,610 |
| 2022 | $1,518 | $22,610 | $4,520 | $18,090 |
| 2021 | $1,585 | $20,780 | $4,150 | $16,630 |
| 2020 | $1,556 | $19,380 | $3,870 | $15,510 |
| 2019 | $1,508 | $18,170 | $3,630 | $14,540 |
| 2018 | $1,456 | $17,320 | $3,460 | $13,860 |
| 2017 | $1,406 | $15,750 | $3,150 | $12,600 |
| 2016 | $1,326 | $14,430 | $2,880 | $11,550 |
| 2015 | $1,184 | $14,320 | $2,860 | $11,460 |
Mortgage History
| Date | Status | Loan Amount | Loan Type |
|---|---|---|---|
| Previous Owner | $185,500 | New Conventional |
Deed History
| Date | Type | Sale Price | Title Company |
|---|---|---|---|
| Warranty Deed | $435,000 | Clear Title Agency Of Arizona | |
| Warranty Deed | $275,000 | Great American Ttl Agcy Inc | |
| Warranty Deed | $200,000 | First American Title Ins Co | |
| Interfamily Deed Transfer | -- | None Available | |
| Interfamily Deed Transfer | -- | -- |
Similar Homes in Glendale, AZ
Source: Arizona Regional Multiple Listing Service (ARMLS)
MLS Number: 6756036
APN: 205-12-401
- 23827 N 44th Ln
- 4344 W Soft Wind Dr
- 24005 N 45th Dr
- 4530 W Misty Willow Ln
- 4338 W Creedance Blvd
- 23614 N 47th Ave
- 4408 W Questa Dr
- 24403 N 43rd Dr
- 4319 W Saguaro Park Ln
- 4314 W Saguaro Park Ln
- 4062 W Cielo Grande
- 4050 W Camino Del Rio
- 4444 W Chama Dr
- 4041 W Cielo Grande
- 4040 W Electra Ln
- 4440 W Fallen Leaf Ln
- 4901 W Soft Wind Dr
- 4010 W Mariposa Grande
- 4614 W Fallen Leaf Ln
- 4201 W Fallen Leaf Ln
