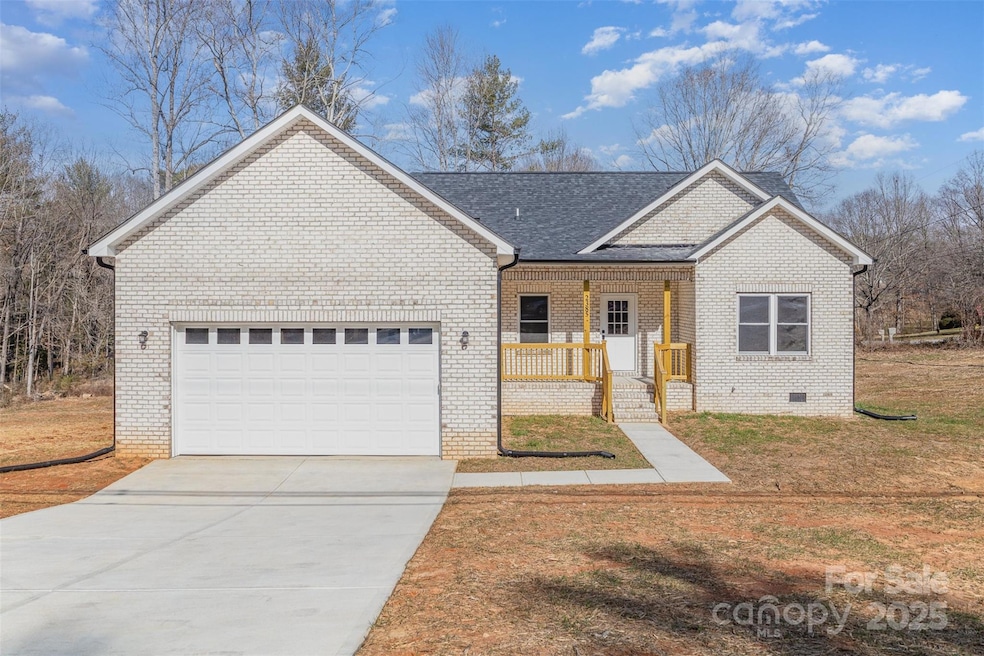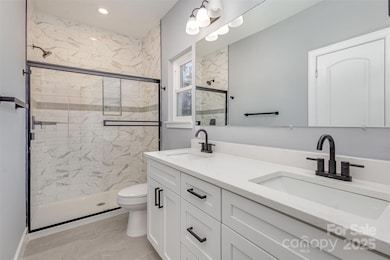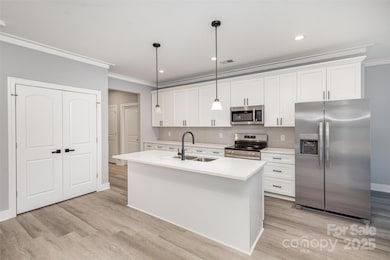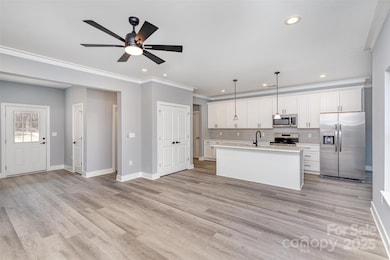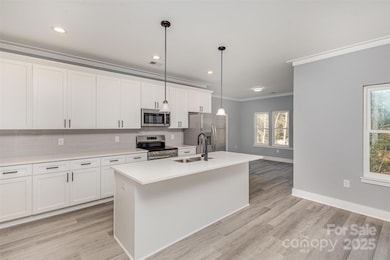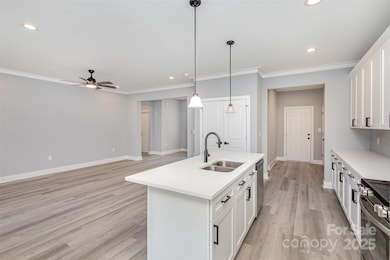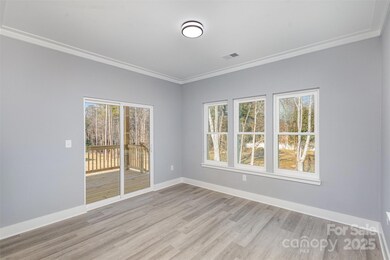
2385 Kool Park Rd NE Unit 2 Hickory, NC 28601
Estimated payment $2,551/month
Highlights
- New Construction
- Front Porch
- More Than Two Accessible Exits
- Clyde Campbell Elementary School Rated A-
- 2 Car Attached Garage
- 1-Story Property
About This Home
New construction open split floor plan, full brick home with NO HOA! Modern finishes, quartz countertops, and stainless steel appliances. Make this a stylish and move-in-ready home. The LVP flooring is a great choice for durability, while comfy carpeting in the bedrooms adds a cozy touch. The spacious, open floor plan boasts almost 1700 sqft. of living area, makes it feel even more inviting. Given the nearly 3/4-acre lot, the home offers more outdoor space than typical properties, which could be great for gardening or outdoor activities.
Finishes (granite countertops, stainless steel appliances, tile backsplash, modern black lighting, and fixtures)
Spacious and functional layout (open floor plan, large living area)
Low-maintenance flooring (LVP for easy cleaning)
Great outdoor space (room for activities, gardening, or future additions)
This new construction home is situated a short distance from major highways, dining, and restaurants.
Listing Agent
RE/MAX Results Brokerage Email: Sandyisyouragent@gmail.com License #79514 Listed on: 02/07/2025
Co-Listing Agent
RE/MAX Results Brokerage Email: Sandyisyouragent@gmail.com License #311716
Home Details
Home Type
- Single Family
Year Built
- Built in 2025 | New Construction
Parking
- 2 Car Attached Garage
Home Design
- Four Sided Brick Exterior Elevation
Interior Spaces
- 1-Story Property
- Crawl Space
- Pull Down Stairs to Attic
- Electric Dryer Hookup
Kitchen
- Electric Range
- <<microwave>>
- Dishwasher
- Disposal
Bedrooms and Bathrooms
- 3 Main Level Bedrooms
- 2 Full Bathrooms
Schools
- Clyde Campbell Elementary School
- Arndt Middle School
- St. Stephens High School
Utilities
- Central Heating and Cooling System
- Septic Tank
Additional Features
- More Than Two Accessible Exits
- Front Porch
- Sloped Lot
Community Details
- Built by Hard Work General Contractors Inc.
Listing and Financial Details
- Assessor Parcel Number 372413224972
Map
Home Values in the Area
Average Home Value in this Area
Property History
| Date | Event | Price | Change | Sq Ft Price |
|---|---|---|---|---|
| 07/10/2025 07/10/25 | Price Changed | $390,000 | -0.1% | $235 / Sq Ft |
| 05/29/2025 05/29/25 | For Sale | $390,500 | 0.0% | $235 / Sq Ft |
| 05/29/2025 05/29/25 | Off Market | $390,500 | -- | -- |
| 04/28/2025 04/28/25 | Price Changed | $390,500 | -1.0% | $235 / Sq Ft |
| 04/01/2025 04/01/25 | Price Changed | $394,500 | -1.3% | $238 / Sq Ft |
| 02/07/2025 02/07/25 | For Sale | $399,500 | -- | $241 / Sq Ft |
Similar Homes in Hickory, NC
Source: Canopy MLS (Canopy Realtor® Association)
MLS Number: 4220748
- 2365 Kool Park Rd NE
- 2360 Kool Park Rd NE
- 2523 Kool Park Rd NE
- 2835 24th Street Dr NE
- 3215 24th St NE
- 2645 Kool Park Rd NE
- 2704 Kool Park Rd NE
- 2541 26th Ave NE
- 2035 Kool Park Rd NE
- 3157 28th St NE
- 2745 33rd Ave NE
- 2367 24th Street Ln NE
- 3320 28th St NE
- 2420 24th Ave NE
- 1735 30th Avenue Place NE
- 1627 33rd Ave NE
- 3808 22nd Street Ct NE
- 3704 25th Street Place NE
- 1904 27th Avenue Dr NE
- 1747 30th Avenue Dr NE
- 2569 33rd Ave NE
- 1635 36th Ave NE
- 2102 24th St NE
- 2830 16th St NE
- 1830 20th Avenue Dr NE
- 1655 20th Ave Dr
- 1755 20th Avenue Dr NE
- 1750 20th Avenue Dr NE
- 2054 16th St NE Unit 2054 Unit
- 1358 37th Ave Ln NE
- 1527 20th Ave NE
- 1207 21st Ave NE
- 3000 6th St NE
- 1100 22nd St NE
- 1008 20th St NE
- 1004 20th St NE
- 203 29th Ave NE
- 2778 2nd St NE
- 1017 13th Ave NE
- 1224 10th St NE
