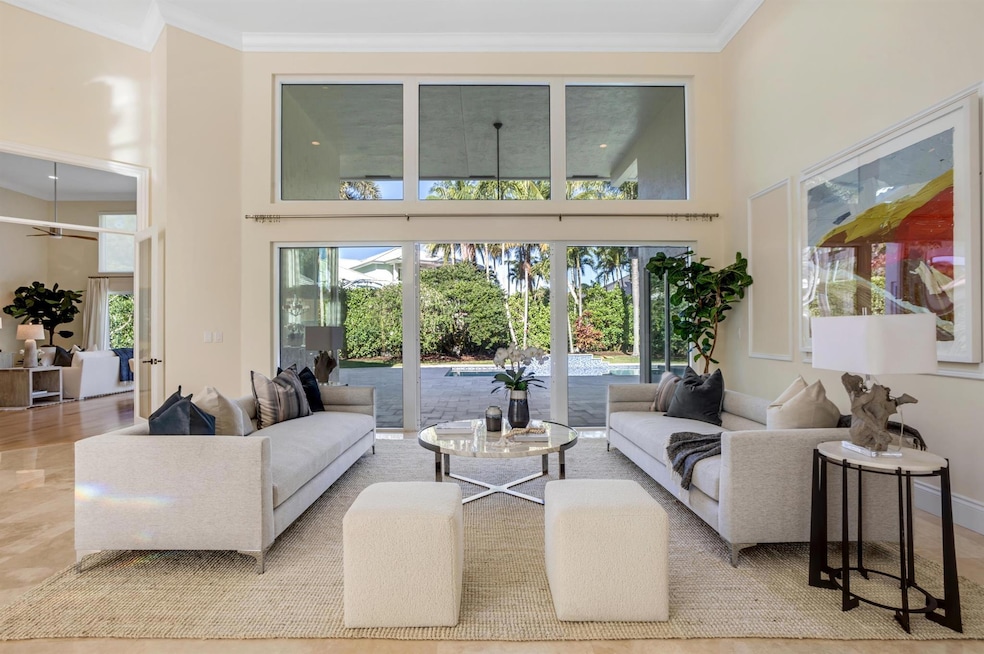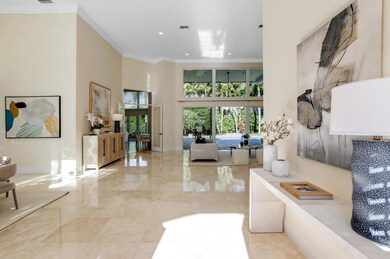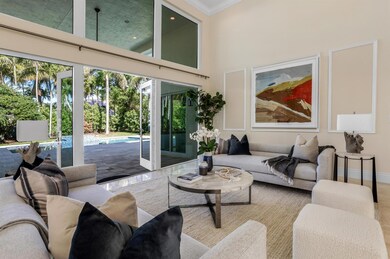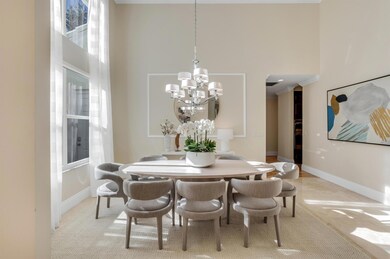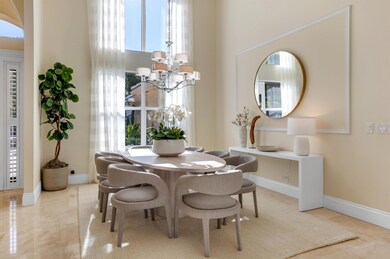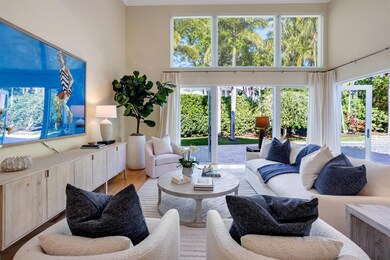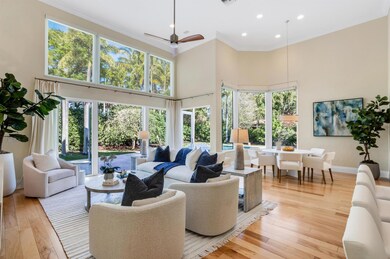
2385 NW 46th St Boca Raton, FL 33431
University Park NeighborhoodEstimated payment $18,170/month
Highlights
- Gated with Attendant
- Concrete Pool
- Clubhouse
- Spanish River Community High School Rated A+
- 24,080 Sq Ft lot
- Marble Flooring
About This Home
SHOWINGS BEGIN SUNDAY 12PM 5 Bedroom/5 Bath UPDATED residence is situated in coveted LES JARDINS which is w/i 5 mins of Pine Crest and Saint Andrews Schools and w/i the Spanish River Community High School district. A timeless OPEN FLOORPLAN, HIGH CEILINGS, EXTRAORDINARY NATURAL LIGHT and STORYBOOK GARDENS are the hallmarks of this charming property. Sited on an impressive .55 ACRE +/-, home was updated in 2015, including all-new kitchen and baths, marble flooring throughout the common areas, hardwood flooring in the 5 bedrooms, and complete impact windows and doors. Floor to ceiling windows & french doors grace the back of the home offering expansive views of the pool & mature gardens. Les Jardins offers a 24-hour manned gate, 1/2 acre lots, 2 Tennis Courts & Clubhouse with fitness center
Home Details
Home Type
- Single Family
Est. Annual Taxes
- $13,534
Year Built
- Built in 1989
Lot Details
- 0.55 Acre Lot
- Fenced
- Sprinkler System
- Property is zoned R1D(ci
HOA Fees
- $1,165 Monthly HOA Fees
Parking
- 3 Car Attached Garage
- Garage Door Opener
Home Design
- Spanish Tile Roof
- Tile Roof
Interior Spaces
- 4,050 Sq Ft Home
- 1-Story Property
- High Ceiling
- French Doors
- Entrance Foyer
- Family Room
- Formal Dining Room
- Garden Views
- Impact Glass
Kitchen
- Breakfast Area or Nook
- Breakfast Bar
- Built-In Oven
- Cooktop
- Microwave
- Dishwasher
Flooring
- Wood
- Marble
Bedrooms and Bathrooms
- 5 Bedrooms
- Split Bedroom Floorplan
- Walk-In Closet
- 5 Full Bathrooms
- Separate Shower in Primary Bathroom
Laundry
- Laundry Room
- Dryer
- Washer
Outdoor Features
- Concrete Pool
- Patio
Schools
- Blue Lake Elementary School
- Omni Middle School
- Spanish River Community High School
Utilities
- Central Air
- Heating Available
- Electric Water Heater
- Cable TV Available
Listing and Financial Details
- Assessor Parcel Number 06424711050000470
- Seller Considering Concessions
Community Details
Overview
- Association fees include management, common areas, security
- Les Jardins, Patch Reef E Subdivision
Amenities
- Clubhouse
Recreation
- Tennis Courts
- Community Pool
- Park
Security
- Gated with Attendant
- Resident Manager or Management On Site
Map
Home Values in the Area
Average Home Value in this Area
Tax History
| Year | Tax Paid | Tax Assessment Tax Assessment Total Assessment is a certain percentage of the fair market value that is determined by local assessors to be the total taxable value of land and additions on the property. | Land | Improvement |
|---|---|---|---|---|
| 2024 | $13,534 | $812,902 | -- | -- |
| 2023 | $13,239 | $789,225 | $0 | $0 |
| 2022 | $13,129 | $766,238 | $0 | $0 |
| 2021 | $13,074 | $743,920 | $0 | $0 |
| 2020 | $12,888 | $733,649 | $0 | $0 |
| 2019 | $12,947 | $717,154 | $0 | $0 |
| 2018 | $12,132 | $703,782 | $0 | $0 |
| 2017 | $12,052 | $689,307 | $0 | $0 |
| 2016 | $12,078 | $675,129 | $0 | $0 |
| 2015 | $15,092 | $811,254 | $0 | $0 |
| 2014 | $15,154 | $804,815 | $0 | $0 |
Property History
| Date | Event | Price | Change | Sq Ft Price |
|---|---|---|---|---|
| 04/01/2025 04/01/25 | Pending | -- | -- | -- |
| 03/21/2025 03/21/25 | For Sale | $2,850,000 | +121.3% | $704 / Sq Ft |
| 07/15/2015 07/15/15 | Sold | $1,288,105 | -12.7% | $318 / Sq Ft |
| 06/20/2015 06/20/15 | For Sale | $1,475,000 | -- | $364 / Sq Ft |
Deed History
| Date | Type | Sale Price | Title Company |
|---|---|---|---|
| Warranty Deed | $1,288,105 | Attorney | |
| Interfamily Deed Transfer | -- | None Available | |
| Interfamily Deed Transfer | -- | Attorney | |
| Warranty Deed | $750,000 | -- | |
| Deed | -- | -- |
Mortgage History
| Date | Status | Loan Amount | Loan Type |
|---|---|---|---|
| Open | $300,000 | Credit Line Revolving | |
| Previous Owner | $600,000 | Credit Line Revolving | |
| Previous Owner | $400,000 | No Value Available |
Similar Homes in Boca Raton, FL
Source: BeachesMLS
MLS Number: R11072458
APN: 06-42-47-11-05-000-0470
- 2370 NW 53rd St
- 2485 NW 46th St
- 5147 NW 24th Way
- 2276 NW 52nd St
- 2232 NW 52nd St
- 2249 NW 53rd St
- 2237 NW 53rd St
- 3628 NW 23rd Terrace
- 5228 NW 22nd Ave
- 5625 NW 24th Terrace
- 2297 NW 55th St
- 2491 NW 59th St Unit 1003
- 2610 NW 49th St
- 2530 NW 52nd St
- 2519 NW 52nd St
- 2014 NW 52nd St
- 2464 NW 59th St Unit 1104
- 2454 NW 59th St Unit 1201
- 2550 NW 52nd St
- 2558 NW 52nd St
